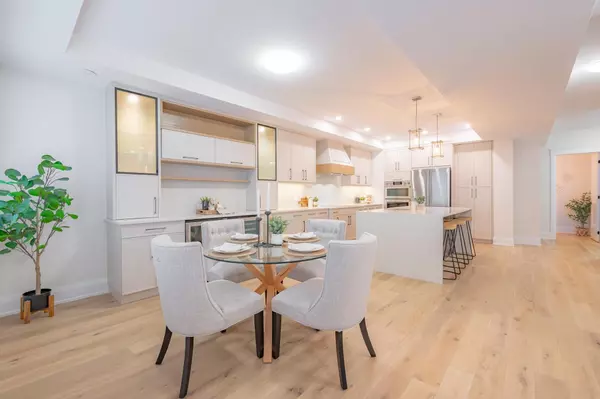$950,000
$969,900
2.1%For more information regarding the value of a property, please contact us for a free consultation.
5 Beds
5 Baths
SOLD DATE : 10/30/2024
Key Details
Sold Price $950,000
Property Type Single Family Home
Sub Type Detached
Listing Status Sold
Purchase Type For Sale
Approx. Sqft 2000-2500
MLS Listing ID X9243328
Sold Date 10/30/24
Style 2-Storey
Bedrooms 5
Tax Year 2024
Property Description
FAMILY. LUXURY. RENTAL INCOME POTENTIAL! Brand new home with a legal secondary unit! 951 Bamford Terrace is a new build from Dietrich Homes that has been created with the modern family in mind. This home features a stunning extended kitchen, massive windows throughout, walk out balconies, 4 beds on the second level, & a legal 1 bedroom secondary suite (basement apartment). All second floor bedrooms have ensuite or semi ensuite bathrooms! Basement suite completed with fire separation, soundproofing, & a separate entrance. This home has been built to industry-leading energy efficiency and construction quality standards by Ontario Home Builder of the Year, Dietrich Homes. Just a short walk from the Trans Canada Trail, 5 minutes to amenities, & less than 10 minutes to Peterborough's Regional Hospital. This home will wow you first with its finishing details, and then back it up with practical design that makes everyday life easier. Fully covered under the Tarion New Home Warr. Come see and experience this home for yourself.
Location
Province ON
County Peterborough
Community Northcrest
Area Peterborough
Region Northcrest
City Region Northcrest
Rooms
Family Room No
Basement Apartment, Finished
Kitchen 2
Separate Den/Office 1
Interior
Interior Features Accessory Apartment
Cooling Central Air
Exterior
Parking Features Private
Garage Spaces 4.0
Pool None
Roof Type Asphalt Shingle
Lot Depth 108.3
Total Parking Spaces 4
Building
Foundation Poured Concrete
Read Less Info
Want to know what your home might be worth? Contact us for a FREE valuation!

Our team is ready to help you sell your home for the highest possible price ASAP
"My job is to find and attract mastery-based agents to the office, protect the culture, and make sure everyone is happy! "






