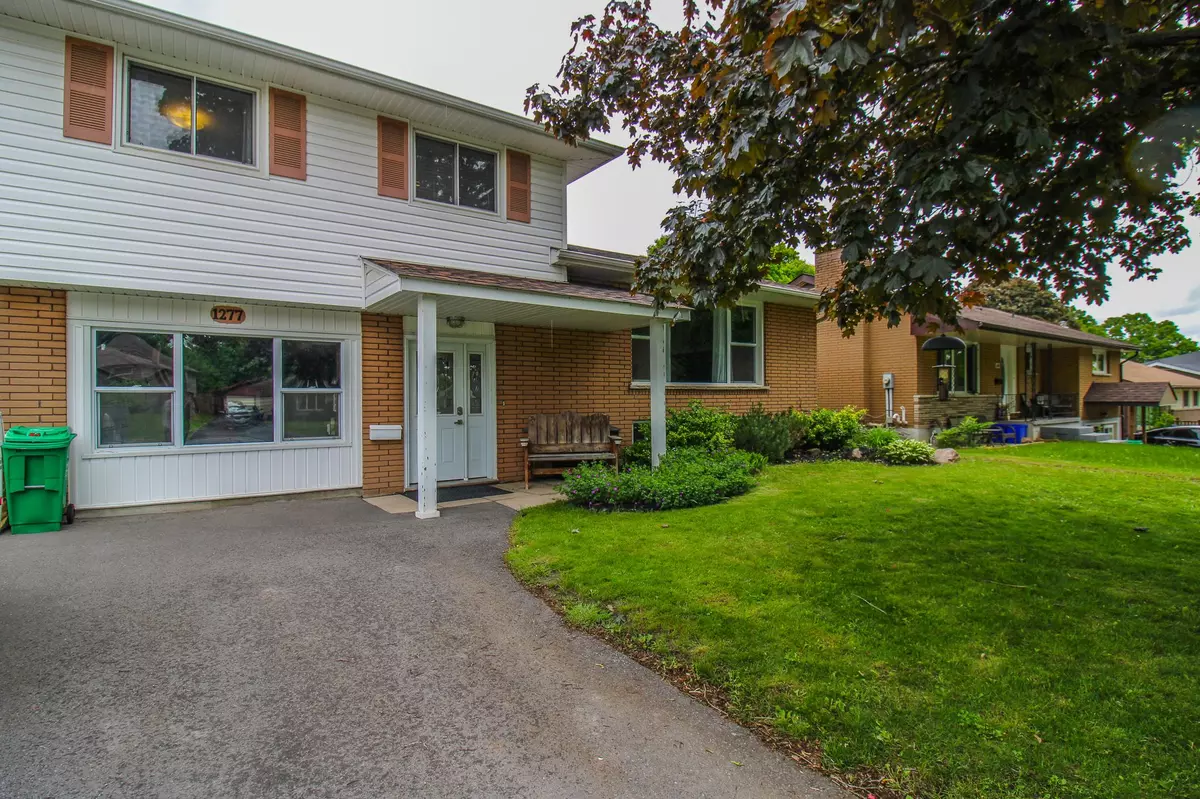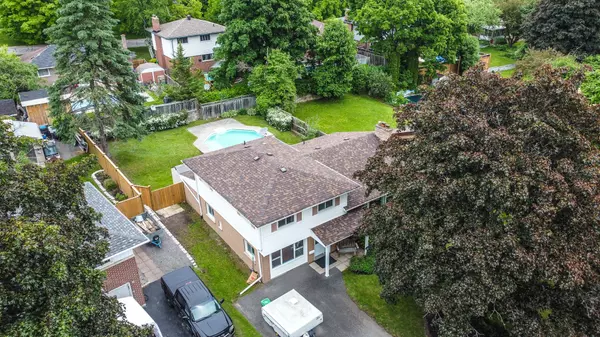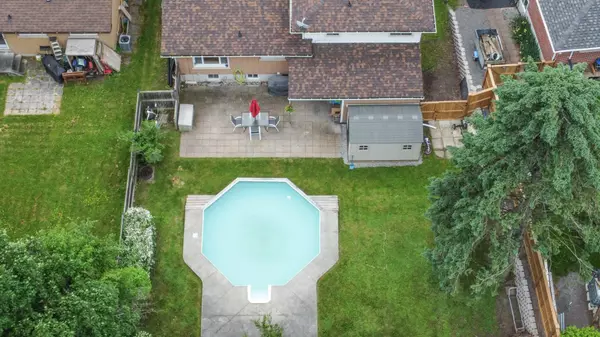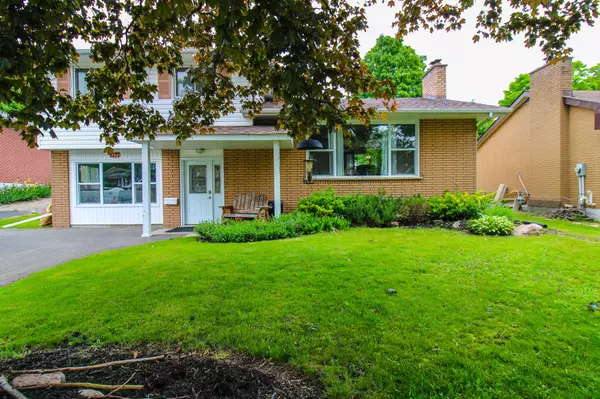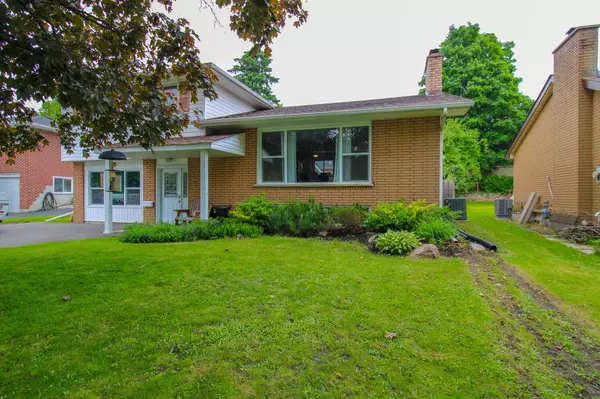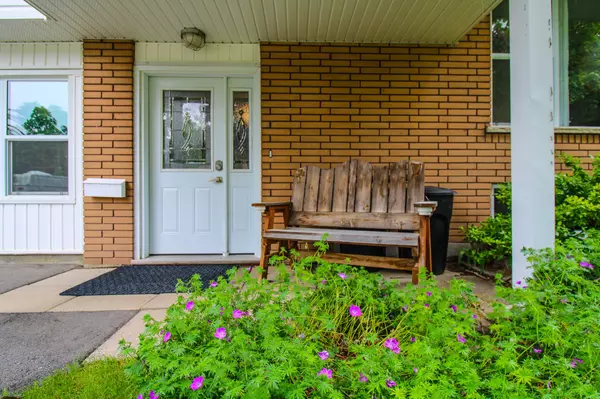$696,000
$724,900
4.0%For more information regarding the value of a property, please contact us for a free consultation.
4 Beds
2 Baths
SOLD DATE : 11/29/2024
Key Details
Sold Price $696,000
Property Type Single Family Home
Sub Type Detached
Listing Status Sold
Purchase Type For Sale
Approx. Sqft 1500-2000
MLS Listing ID X8389372
Sold Date 11/29/24
Style Sidesplit 4
Bedrooms 4
Annual Tax Amount $4,198
Tax Year 2023
Property Description
Welcome to your dream home nestled in the heart of Peterborough's sought-after North End neighborhood! This charming residence offers the perfect blend of comfort, convenience, and community, making it an ideal haven for families. Situated on a serene and quiet street, this spacious home boasts proximity to a nearby school and park, making it a haven for families with children. Imagine the convenience of having the school just a short stroll away, where your little ones can enjoy a safe and easy commute. Step inside to discover a meticulously maintained interior with four generously sized bedrooms and two full bathrooms with a large living room to entertain guests and a family room for cozy family nights as well as your own private oasis in the backyard, complete with a sparkling pool and a spacious patio area this home has it all! Don't miss your chance to own this exceptional property in one of Peterborough's most desirable locations.
Location
Province ON
County Peterborough
Community Northcrest
Area Peterborough
Zoning R1
Region Northcrest
City Region Northcrest
Rooms
Family Room Yes
Basement Finished, Full
Kitchen 1
Interior
Interior Features None
Cooling Central Air
Exterior
Parking Features Private
Garage Spaces 1.0
Pool Above Ground
Roof Type Asphalt Shingle
Lot Frontage 54.0
Lot Depth 129.07
Total Parking Spaces 1
Building
Foundation Poured Concrete
Read Less Info
Want to know what your home might be worth? Contact us for a FREE valuation!

Our team is ready to help you sell your home for the highest possible price ASAP
"My job is to find and attract mastery-based agents to the office, protect the culture, and make sure everyone is happy! "

