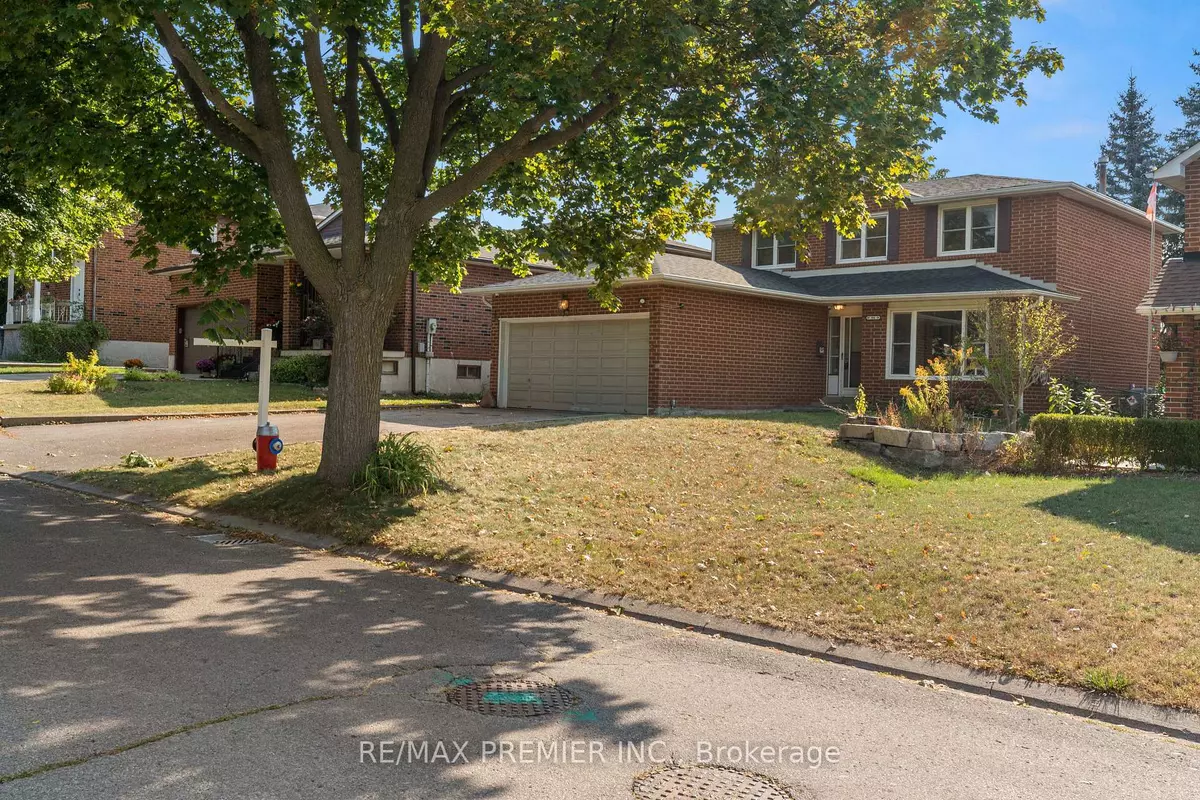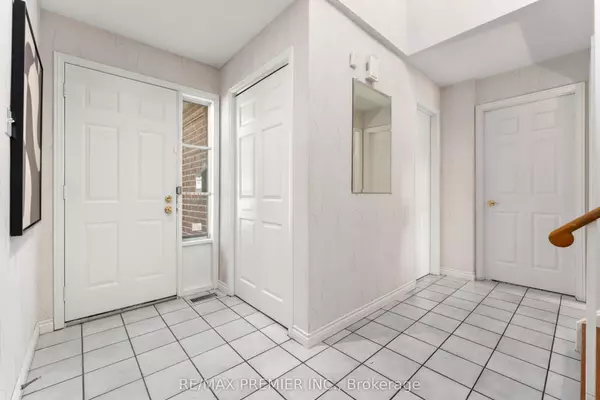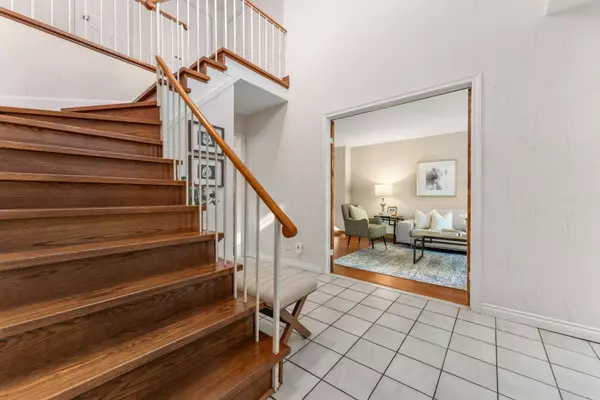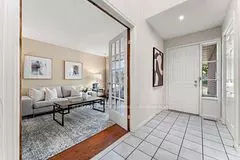$899,000
$898,000
0.1%For more information regarding the value of a property, please contact us for a free consultation.
5 Beds
3 Baths
SOLD DATE : 10/25/2024
Key Details
Sold Price $899,000
Property Type Single Family Home
Sub Type Detached
Listing Status Sold
Purchase Type For Sale
Approx. Sqft 1500-2000
Subdivision Heart Lake East
MLS Listing ID W9363431
Sold Date 10/25/24
Style 2-Storey
Bedrooms 5
Annual Tax Amount $5,036
Tax Year 2024
Property Sub-Type Detached
Property Description
Great value for this traditional, detached, 3 bedroom, 2-storey home with 2-car garage! 2,707 sqft total living space (per MPAC: 1,746 sqft above grade + 981 sqft in the finished bsmt). The family, living and dining rooms are spacious and have been updated with hardwood floors. The 3 bedrooms are all good sized and updated with hardwood floors. The Primary bedroom is extra-large and includes a 4pc ensuite. A main floor laundry room and garage access to the main floor are also great features. The basement has been finished to include a large recreation room and 2 additional rooms which can easily be used as extra bedrooms. Youll love the large lot, approximately 46 ft x 101 ft, and backs onto tranquil green-space and gives you lots of possibilities to create your oasis in the city. There is no sidewalk so parking 4 cars just on the driveway is easily doable plus you still have a 2-car garage. Situated in a popular & family friendly neighbourhood close to schools, parks, golf, shopping, restaurants, Hwy 410, etc. This home is ready for a new family to make it their own!
Location
Province ON
County Peel
Community Heart Lake East
Area Peel
Rooms
Family Room Yes
Basement Finished
Kitchen 1
Separate Den/Office 2
Interior
Interior Features Workbench
Cooling Central Air
Fireplaces Number 1
Fireplaces Type Wood
Exterior
Exterior Feature Backs On Green Belt, Deck, Privacy
Parking Features Private Double
Garage Spaces 2.0
Pool None
View Garden, Park/Greenbelt
Roof Type Asphalt Shingle
Lot Frontage 45.69
Lot Depth 101.54
Total Parking Spaces 6
Building
Foundation Poured Concrete
Others
Security Features Carbon Monoxide Detectors,Smoke Detector
ParcelsYN No
Read Less Info
Want to know what your home might be worth? Contact us for a FREE valuation!

Our team is ready to help you sell your home for the highest possible price ASAP
"My job is to find and attract mastery-based agents to the office, protect the culture, and make sure everyone is happy! "






