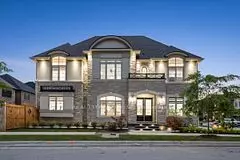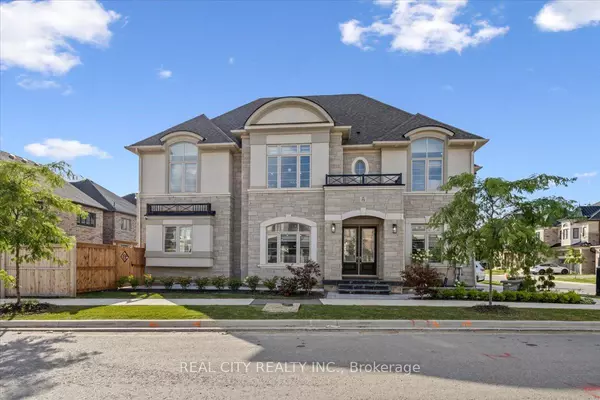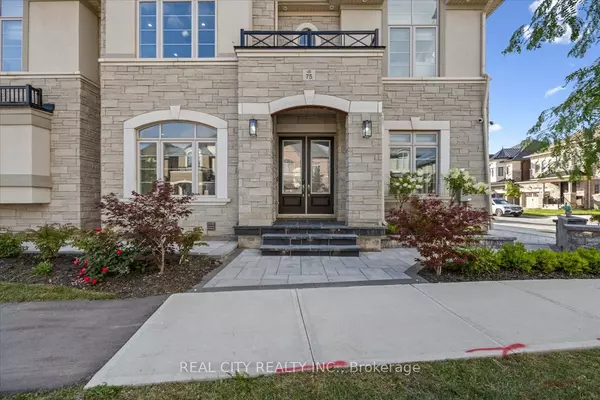$2,500,000
$2,599,998
3.8%For more information regarding the value of a property, please contact us for a free consultation.
7 Beds
7 Baths
SOLD DATE : 01/27/2025
Key Details
Sold Price $2,500,000
Property Type Single Family Home
Sub Type Detached
Listing Status Sold
Purchase Type For Sale
Approx. Sqft 3500-5000
Subdivision Uptown Core
MLS Listing ID W9294302
Sold Date 01/27/25
Style 2-Storey
Bedrooms 7
Annual Tax Amount $8,348
Tax Year 2023
Property Sub-Type Detached
Property Description
Welcome To Luxury! A Rare Gem In North Oakville Situated On A Corner Premium & Quiet Street. This Executive 5+2 Bedrooms and 7 Washrooms With Approximately 4500 Sqft Of Living Space , Features An Open Concept Floor Plan W/ Hardwood On The Main Floor, Large Kitchen Quartz, Waterfall Island & Counter, Quartz Backsplash, Huge Family. Room With Large Electric Fireplace. Office Overlooking The WATERFALL. The Oversized Windows Allows Natural Light To Fill The Home Interior. Top of the Line Appliance Package. Custom Primary Bedroom Closet. All 2nd Floor Bedrooms Are Ensuite With Walk-In Closets. 11' High Ceilings On Main And 9' High On 2nd Floor. Walk-Up Separate Entrance To Finished Basement. Features One Legal Basement Apartment (2 bed) And A Separate One Bedroom With Two Separate Entry. Large Backyard And Interlocking In The Front And Back, Pot Lights Throughout (Interior And Exterior)This Beautiful Home Is Upgraded With Over $400k.Dont Miss It!!!
Location
Province ON
County Halton
Community Uptown Core
Area Halton
Rooms
Family Room Yes
Basement Finished
Kitchen 3
Separate Den/Office 2
Interior
Interior Features Water Heater
Cooling Central Air
Fireplaces Type Family Room
Exterior
Exterior Feature Year Round Living
Parking Features Private
Garage Spaces 2.0
Pool None
View Clear
Roof Type Asphalt Shingle
Lot Frontage 48.79
Lot Depth 90.03
Total Parking Spaces 4
Building
Foundation Concrete
Read Less Info
Want to know what your home might be worth? Contact us for a FREE valuation!

Our team is ready to help you sell your home for the highest possible price ASAP
"My job is to find and attract mastery-based agents to the office, protect the culture, and make sure everyone is happy! "






