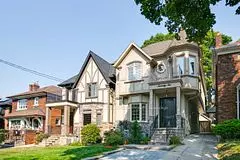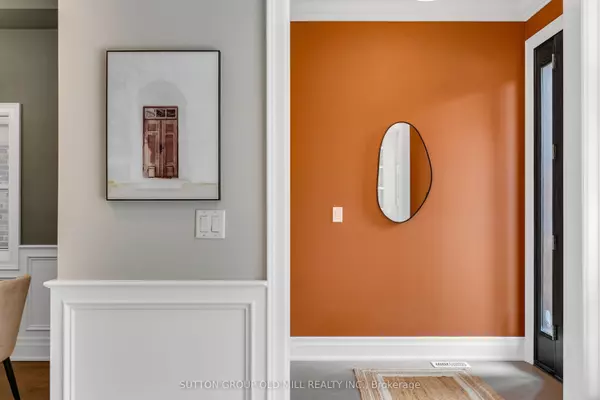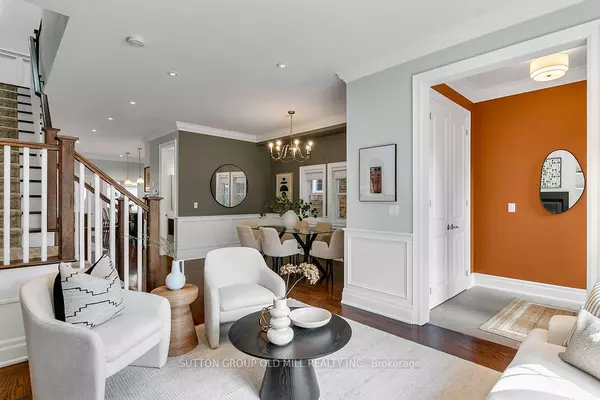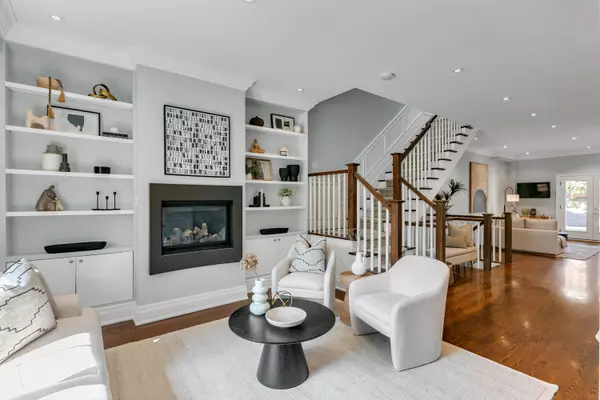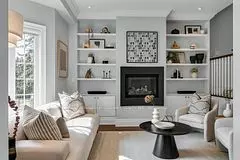$2,435,000
$2,499,000
2.6%For more information regarding the value of a property, please contact us for a free consultation.
4 Beds
4 Baths
SOLD DATE : 01/14/2025
Key Details
Sold Price $2,435,000
Property Type Single Family Home
Sub Type Detached
Listing Status Sold
Purchase Type For Sale
Approx. Sqft 2000-2500
Subdivision High Park-Swansea
MLS Listing ID W9356106
Sold Date 01/14/25
Style 2-Storey
Bedrooms 4
Annual Tax Amount $11,307
Tax Year 2024
Property Sub-Type Detached
Property Description
Welcome to Mayfield Avenue, situated in a vibrant community with excellent schools, parks, and Bloor West Village just a short stroll away. Completely rebuilt in 2013 from the foundation up and immaculately maintained, this beautiful renovation combines modern conveniences and classic comfort in one of the most sought-after west-end neighbourhoods. The large foyer features a double coat closet and plenty of space to greet friends and family. Featuring a front living room with floor to ceiling built-ins & a gas fireplace, you can enjoy the open-concept floor plan that is perfect for both everyday living and entertaining guests. The chefs kitchen boasts built-in appliances, custom cabinetry, granite countertops and a large island. Walk-out to the covered BBQ area with gas line and a stone patio for easy al fresco dining. Relax upstairs in the generously-sized bedrooms, including a primary suite with a private balcony, a 4-piece ensuite bathroom with heated floors and walk-in closet. A second family sized 4 piece bathroom upstairs is located next to the two additional bedrooms that have double closets and both connect via pocket doors to the kids lounge. This flex space could be used as a library, office or converted to a 4th bedroom. The lower level of the home has a large recreation room, 3-piece bathroom, laundry room, sound-proofed gaming room and a climate controlled wine cellar. The landscaped backyard is perfect for outdoor gatherings packing in a dining area, seating area, tiered gardens, a covered BBQ area with gas line, a gas fire pit and TV window through the garage all ideal for entertaining or family movie nights. The easy access to major highways and public transportation makes commuting downtown or to other parts of the city a breeze.
Location
Province ON
County Toronto
Community High Park-Swansea
Area Toronto
Rooms
Family Room Yes
Basement Finished
Kitchen 1
Separate Den/Office 1
Interior
Interior Features Air Exchanger, Bar Fridge, Built-In Oven
Cooling Central Air
Fireplaces Number 1
Fireplaces Type Natural Gas
Exterior
Parking Features Front Yard Parking
Pool None
Roof Type Asphalt Shingle
Lot Frontage 27.5
Lot Depth 110.0
Total Parking Spaces 1
Building
Foundation Concrete Block
Read Less Info
Want to know what your home might be worth? Contact us for a FREE valuation!

Our team is ready to help you sell your home for the highest possible price ASAP
"My job is to find and attract mastery-based agents to the office, protect the culture, and make sure everyone is happy! "


