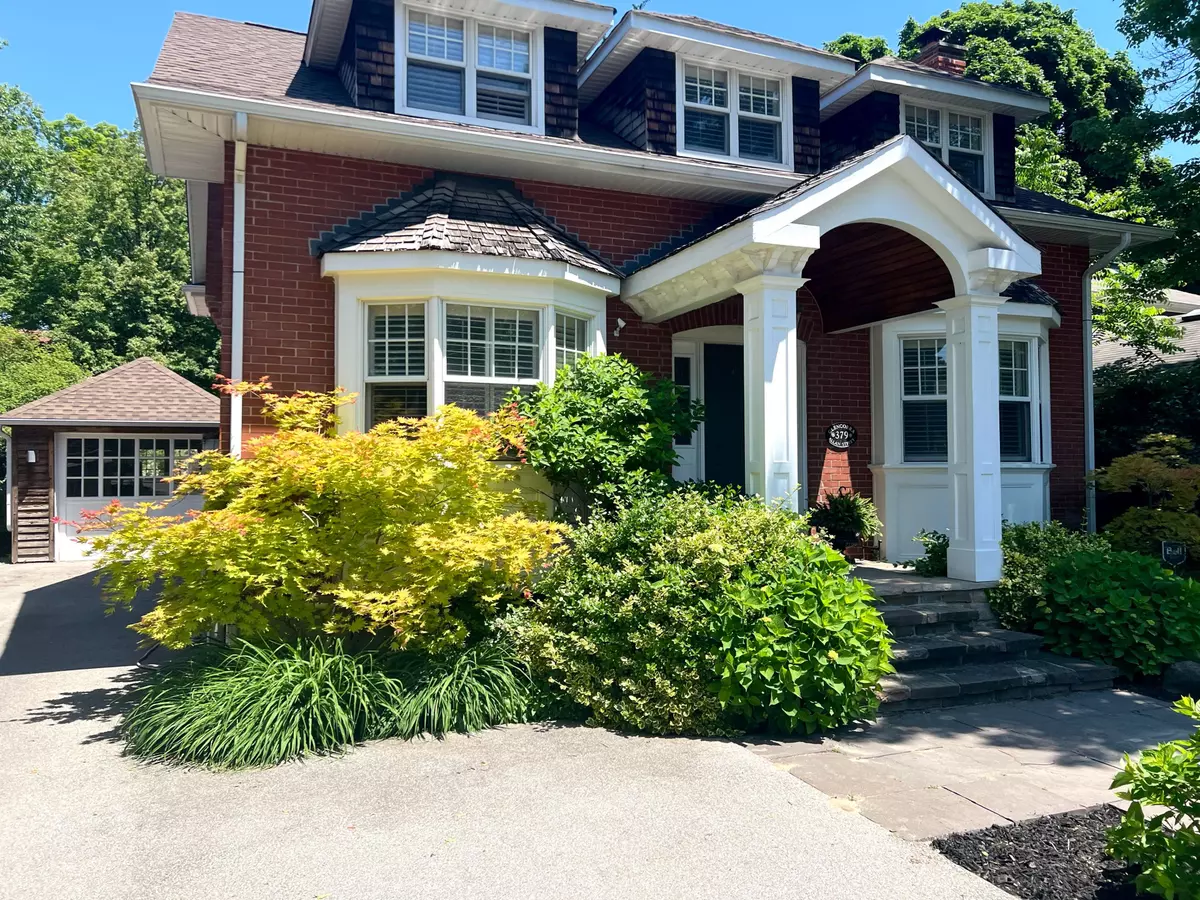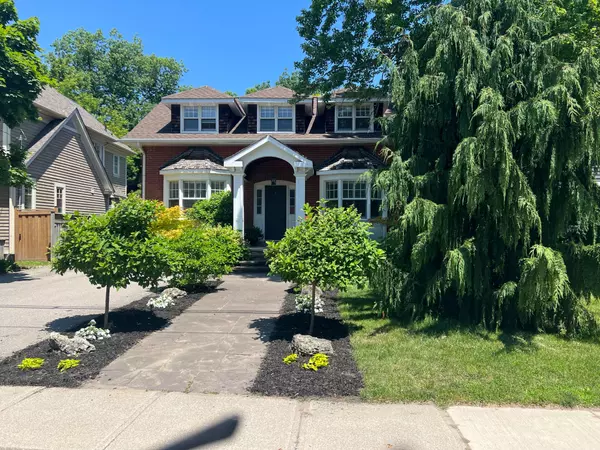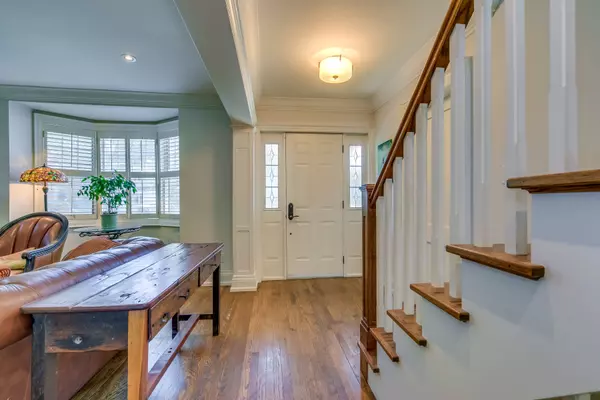$2,237,500
$2,399,000
6.7%For more information regarding the value of a property, please contact us for a free consultation.
4 Beds
3 Baths
SOLD DATE : 11/29/2024
Key Details
Sold Price $2,237,500
Property Type Single Family Home
Sub Type Detached
Listing Status Sold
Purchase Type For Sale
Subdivision Old Oakville
MLS Listing ID W9244285
Sold Date 11/29/24
Style 2-Storey
Bedrooms 4
Annual Tax Amount $10,369
Tax Year 2024
Property Sub-Type Detached
Property Description
Welcome to this tastefully renovated, stunning home in the heart of old Oakville. Exceptional upgrades and top quality finishes are featured throughout this classic treasure. The location is superb! - stroll to the vibrant Lakeshore area and the scenic path along lake Ontario. Various shops and restaurants are all walking distance! Going downtown? Forget the drive, the Oakville GO is nearby. The private back yard is surrounded by soaring trees and numerous perennials, an ideal private setting for entertaining and a pool. The main level has gorgeous hardwood floors, windows galore, crown mouldings, and 2 sets of double door walkouts to the back yard. The beautiful kitchen includes granite counters, built-ins, pot & pendant lighting, and generous cabinetry - perfect for today's busy family. The living room features a cozy marble gas fireplace and leads to the formal dining room with a view overlooking the backyard . The bright main floor den with bay window and double closets is so convenient as a home office or crafts room. On the upper level, there is a large hallway skylight and three spacious bedrooms, all with vaulted smooth ceilings and California shutters. The primary bedroom features a walk in closet with deluxe shelving, and a glorious 5 piece ensuite with skylight, soaker tub, and his/her sinks. An open staircase leads to the lower level, into a large recreation room and separate bedroom.
Location
Province ON
County Halton
Community Old Oakville
Area Halton
Zoning residential
Rooms
Family Room No
Basement Finished
Kitchen 1
Separate Den/Office 1
Interior
Interior Features Water Heater
Cooling Central Air
Fireplaces Number 1
Fireplaces Type Living Room, Natural Gas
Exterior
Parking Features Private
Garage Spaces 1.0
Pool None
Roof Type Shingles
Lot Frontage 51.08
Lot Depth 142.24
Total Parking Spaces 5
Building
Foundation Unknown
Read Less Info
Want to know what your home might be worth? Contact us for a FREE valuation!

Our team is ready to help you sell your home for the highest possible price ASAP
"My job is to find and attract mastery-based agents to the office, protect the culture, and make sure everyone is happy! "






