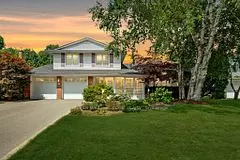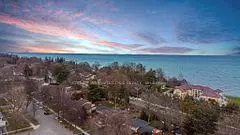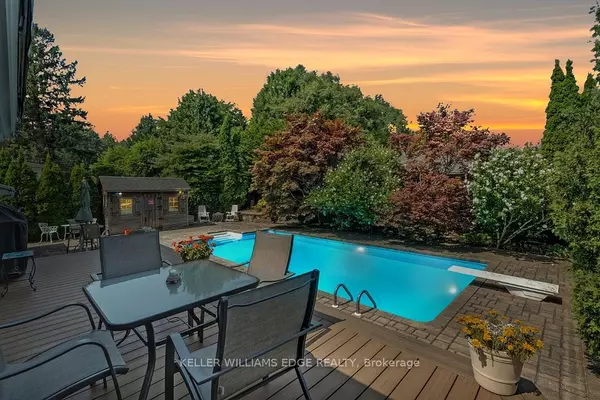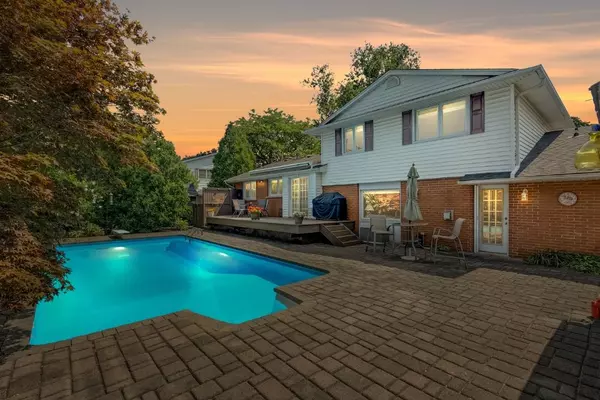$1,402,033
$1,499,900
6.5%For more information regarding the value of a property, please contact us for a free consultation.
3 Beds
3 Baths
SOLD DATE : 11/25/2024
Key Details
Sold Price $1,402,033
Property Type Single Family Home
Sub Type Detached
Listing Status Sold
Purchase Type For Sale
Approx. Sqft 1500-2000
Subdivision Roseland
MLS Listing ID W9295858
Sold Date 11/25/24
Style 2-Storey
Bedrooms 3
Annual Tax Amount $6,968
Tax Year 2024
Property Sub-Type Detached
Property Description
Discover this impressive home, offering 1,974 square feet of thoughtfully designed above grade living space on a private, beautifully landscaped lot in the heart of Roseland. Whether you're a growing family or looking to downsize without sacrificing comfort and style, this home has it all.Located in the highly sought-after Tuck/Nelson school district and just steps away from the serene Roseland Park, this property is perfectly positioned to offer both tranquility and convenience. The lot spans 73 by 115 feet, providing ample outdoor space, while the backyards western exposure ensures plenty of afternoon sunideal for enjoying the sparkling inground saltwater pool and outdoor entertaining.Inside, youll find a custom kitchen thats as functional as it is beautiful, featuring high-end finishes and plenty of space for culinary creativity. The unique side-split layout offers a comfortable flow throughout the home, with spacious, light-filled rooms perfect for both everyday living and hosting guests. The home includes 3 well-appointed bedrooms and 2.5 bathrooms, providing ample space for family and visitors alike.Additional highlights include a double garage and recent updates throughout the home, including the roof, windows, pool liner, pool equipment, and a 200-amp electrical panel, ensuring peace of mind for years to come.
Location
Province ON
County Halton
Community Roseland
Area Halton
Rooms
Family Room Yes
Basement Unfinished, Full
Kitchen 1
Interior
Interior Features Carpet Free, Built-In Oven, Auto Garage Door Remote
Cooling Central Air
Fireplaces Number 3
Fireplaces Type Electric, Natural Gas
Exterior
Exterior Feature Lawn Sprinkler System
Parking Features Private Double
Garage Spaces 2.0
Pool Inground
Roof Type Asphalt Shingle
Lot Frontage 73.0
Lot Depth 115.0
Total Parking Spaces 6
Building
Foundation Concrete Block
Read Less Info
Want to know what your home might be worth? Contact us for a FREE valuation!

Our team is ready to help you sell your home for the highest possible price ASAP
"My job is to find and attract mastery-based agents to the office, protect the culture, and make sure everyone is happy! "






