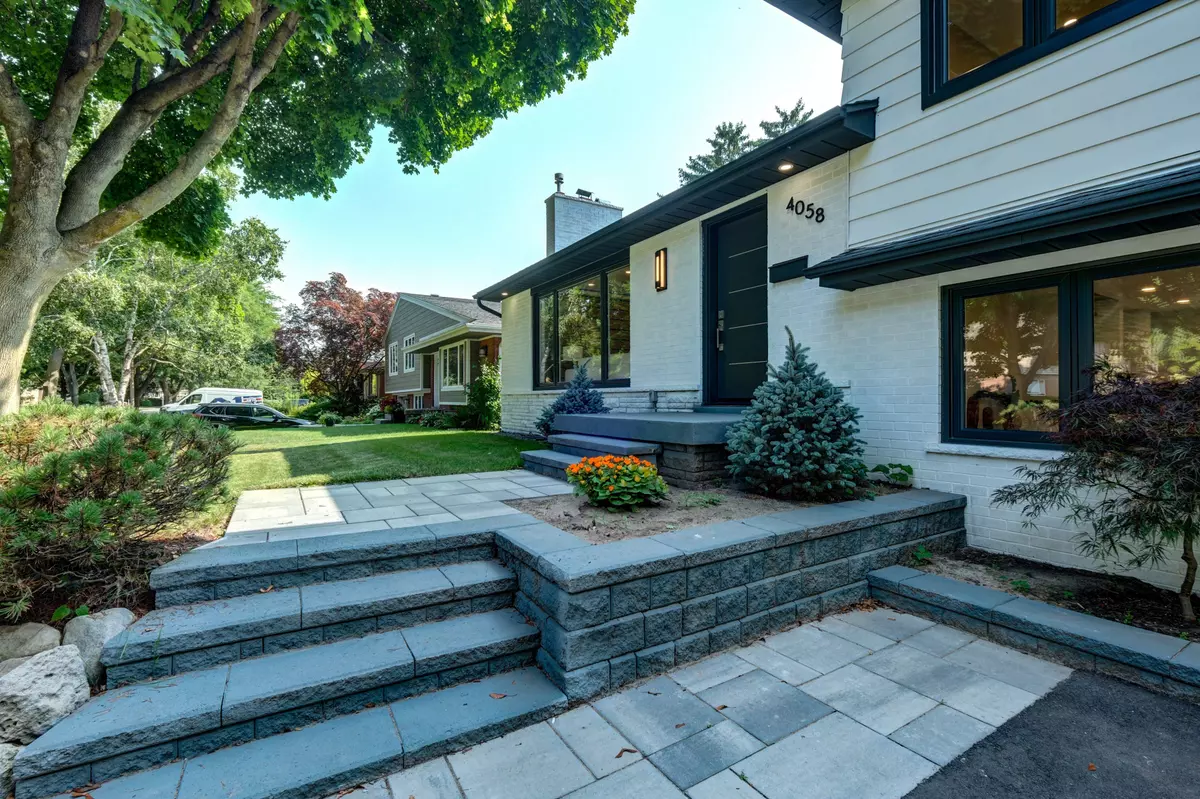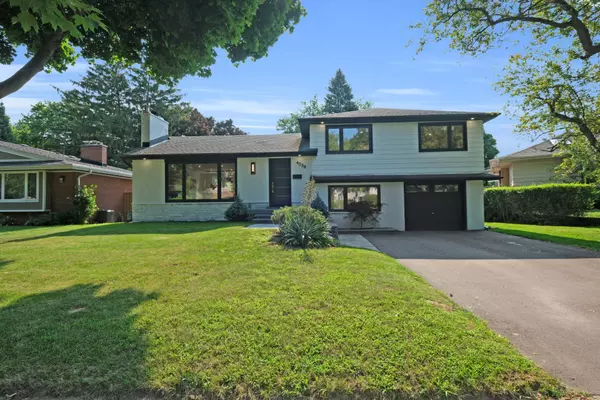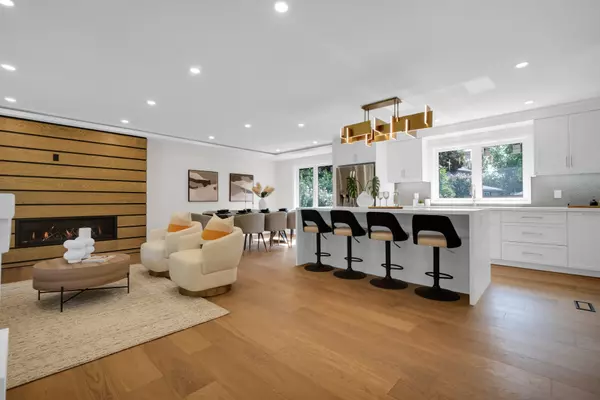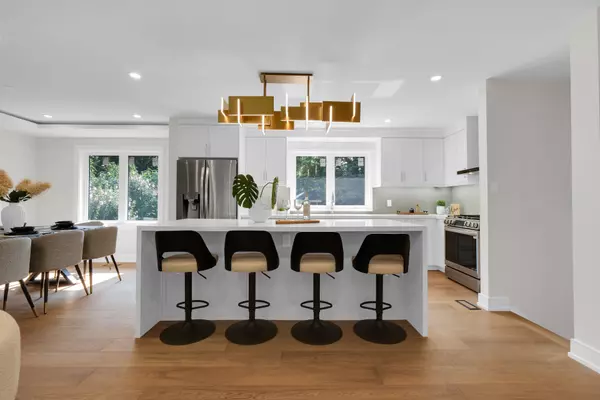$1,685,000
$1,695,000
0.6%For more information regarding the value of a property, please contact us for a free consultation.
5 Beds
4 Baths
SOLD DATE : 10/18/2024
Key Details
Sold Price $1,685,000
Property Type Single Family Home
Sub Type Detached
Listing Status Sold
Purchase Type For Sale
Approx. Sqft 1500-2000
Subdivision Shoreacres
MLS Listing ID W9258006
Sold Date 10/18/24
Style Sidesplit 4
Bedrooms 5
Annual Tax Amount $5,802
Tax Year 2024
Property Sub-Type Detached
Property Description
3+2 bed 3.5 bath, 4 level side split excuisite top to bottom upgraded home, in the desirable Shoreacres area with top ranking schools in South Burlington is out for sale. Main flr is offering an open concept Living, Dining area w/ a premium GAS fireplace & a modern kitchen with brand new s/s appliances. New modern oak staircase leads to upper lvl featuring a 4-p bath & 3 brms incl a primary br w/ an ensuite and w to w elegant white closets. Lower flr is the large bright family rm with w/o to patio and garage access plus a pwdr rm. Basement adds another 2 bed/office, a rec rm, another 3-pc bathroom and a large laundry rm with brand new tower wash, sink & closets for extra storage. A covered cabana & patio in the backyard offer outdoor enjoyment all year round. Improvements are not limited to new wiring, plumbing, windows, kitchen, appliances, fireplace, flooring throughout, stairs, lighting, all baths & additional ensuite, Int doors, entrance door, garage door opener, etc.
Location
Province ON
County Halton
Community Shoreacres
Area Halton
Zoning R2.1
Rooms
Family Room Yes
Basement Finished, Full
Kitchen 1
Separate Den/Office 2
Interior
Interior Features Auto Garage Door Remote
Cooling Central Air
Exterior
Parking Features Available
Garage Spaces 1.0
Pool None
Roof Type Asphalt Shingle
Lot Frontage 75.0
Lot Depth 125.0
Total Parking Spaces 3
Building
Foundation Unknown
Read Less Info
Want to know what your home might be worth? Contact us for a FREE valuation!

Our team is ready to help you sell your home for the highest possible price ASAP
"My job is to find and attract mastery-based agents to the office, protect the culture, and make sure everyone is happy! "






