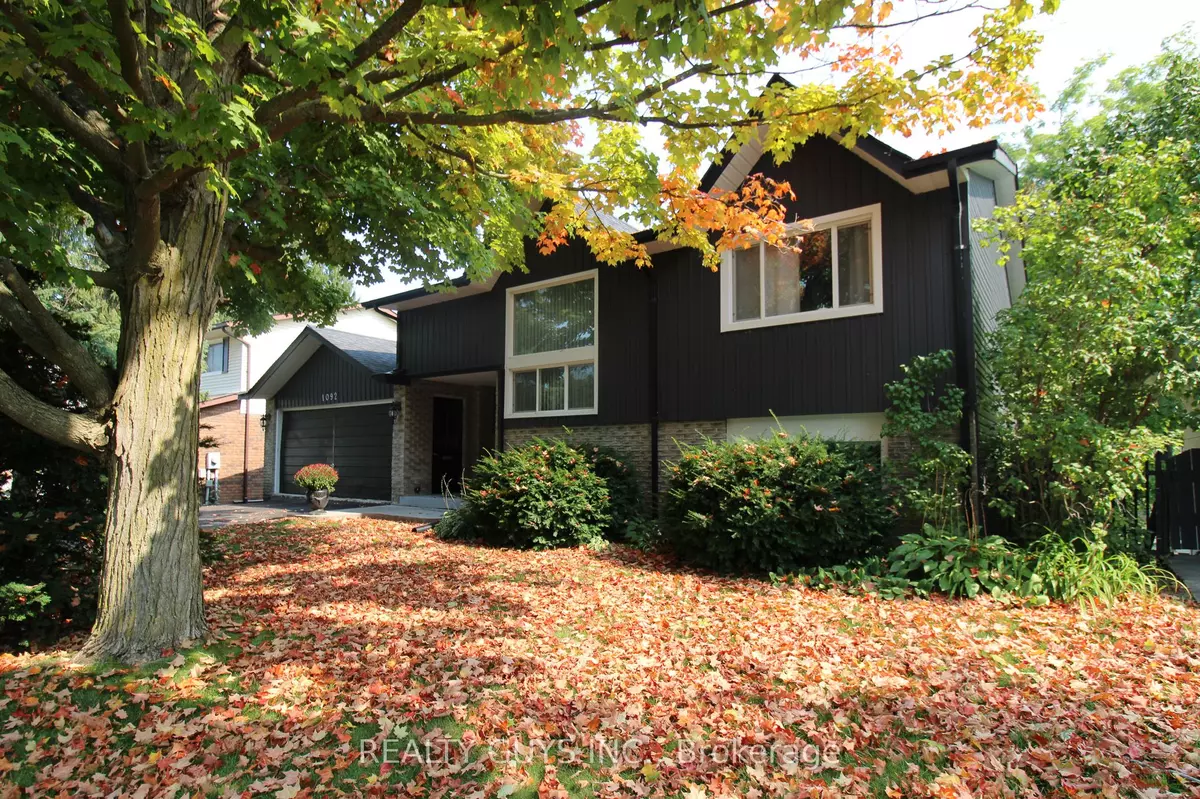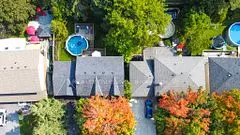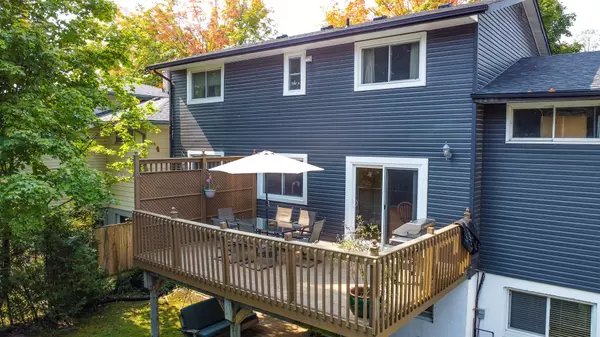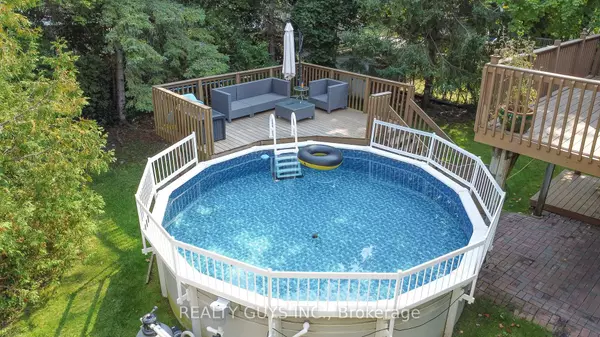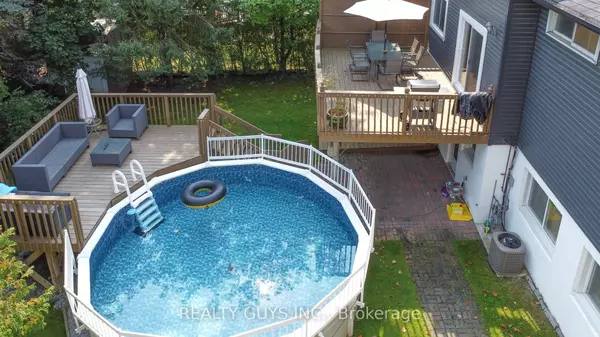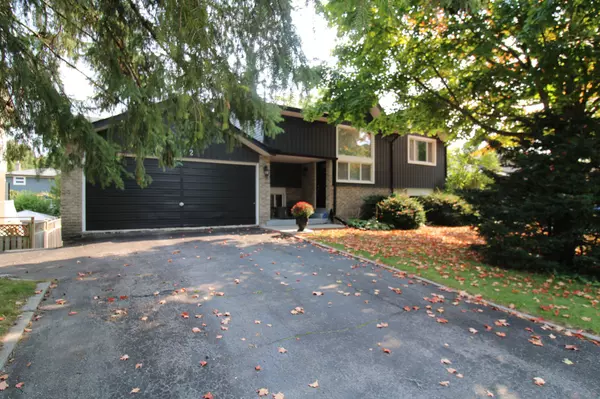$650,000
$669,900
3.0%For more information regarding the value of a property, please contact us for a free consultation.
4 Beds
3 Baths
SOLD DATE : 10/30/2024
Key Details
Sold Price $650,000
Property Type Single Family Home
Sub Type Detached
Listing Status Sold
Purchase Type For Sale
Approx. Sqft 1500-2000
MLS Listing ID X9351690
Sold Date 10/30/24
Style 2-Storey
Bedrooms 4
Annual Tax Amount $4,721
Tax Year 2023
Property Description
Welcome to your dream home, where location meets convenience and comfort! Nestled in a prime area, this property offers unparalleled proximity to hospitals, schools, parks, bus routes, and all essential amenities. This residence truly embodies the essence of "Location, Location, Location!". Upon entering, you'll be greeted by a spacious foyer that sets the tone for the rest of the home. The main floor boasts beautiful hardwood flooring and is bathed in natural light, creating a warm and inviting atmosphere. The open-concept design seamlessly connects the cozy living room to a versatile office area and a charming dining space. The heart of the home is the stunning kitchen, complete with a delightful nook and direct access to a large deck. This outdoor retreat overlooks a private rear yard featuring an above-ground pool, perfect for relaxation and entertainment. A convenient powder room completes this level. Upstairs, you'll find three generously sized bedrooms, each equipped with ample closet space, and a well-appointed four-piece bathroom. The walkout lower level is a standout feature, offering excellent private space that can be tailored for various needs whether for parents, teens, or extended family. This level is thoughtfully designed with a separate entrance, a welcoming family room featuring a fireplace and wet bar, a spacious bedroom, a three-piece bath, and a laundry room with dual access. Additionally, there is a dedicated gym area for family workouts and recreational activities.This home is a true gem, combining modern comforts with an unbeatable location. Don't miss the opportunity to make this exceptional property your own. Come see it for yourself and experience everything it has to offer!
Location
Province ON
County Peterborough
Community Monaghan
Area Peterborough
Region Monaghan
City Region Monaghan
Rooms
Family Room Yes
Basement Finished with Walk-Out
Kitchen 1
Separate Den/Office 1
Interior
Interior Features None
Cooling Central Air
Fireplaces Type Family Room
Exterior
Parking Features Private Double
Garage Spaces 6.0
Pool Above Ground
Roof Type Asphalt Shingle
Lot Frontage 60.1
Lot Depth 100.02
Total Parking Spaces 6
Building
Foundation Poured Concrete
Read Less Info
Want to know what your home might be worth? Contact us for a FREE valuation!

Our team is ready to help you sell your home for the highest possible price ASAP
"My job is to find and attract mastery-based agents to the office, protect the culture, and make sure everyone is happy! "

