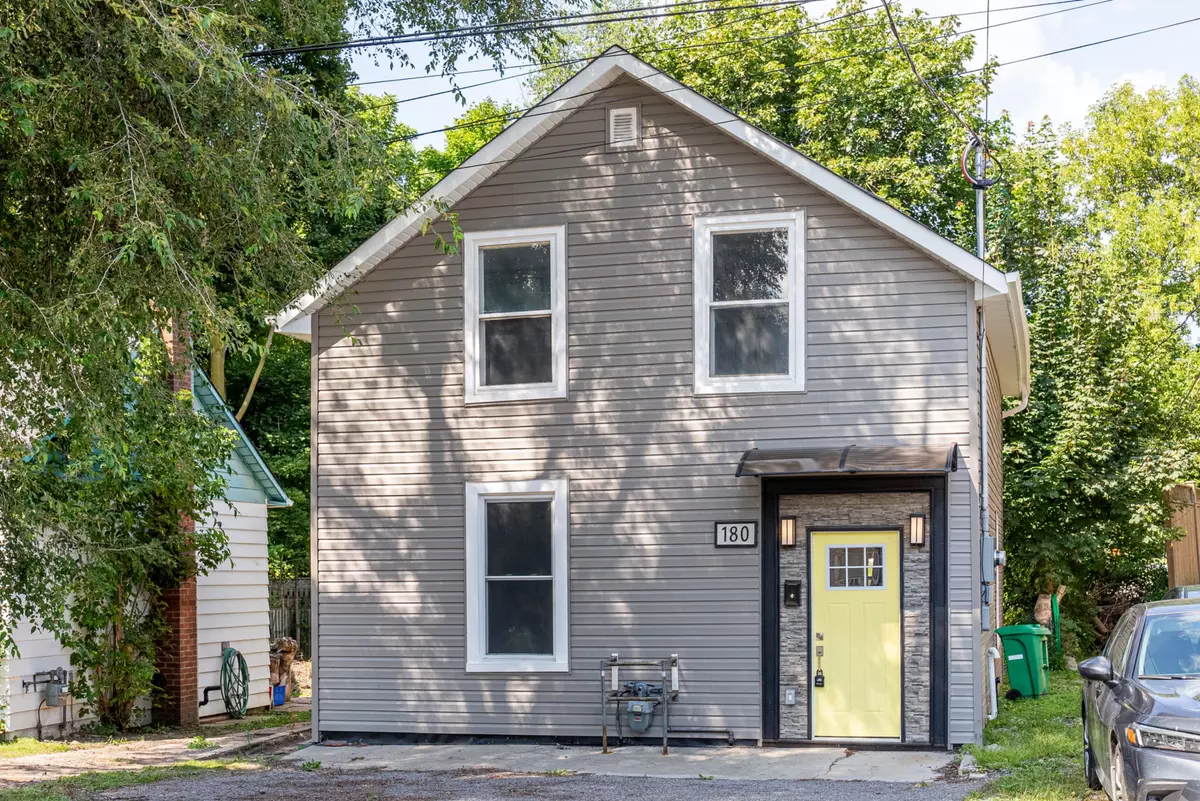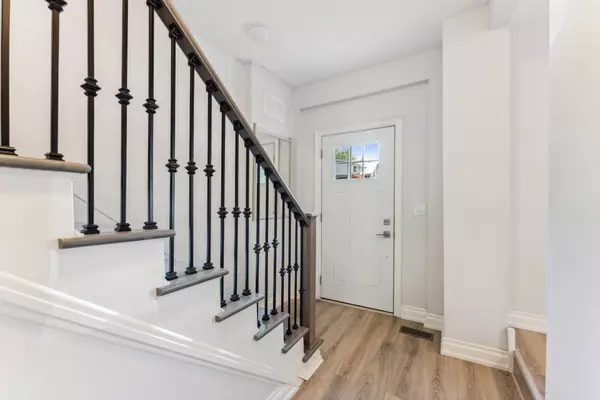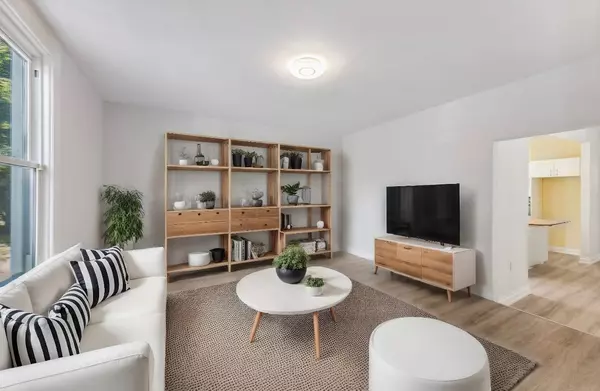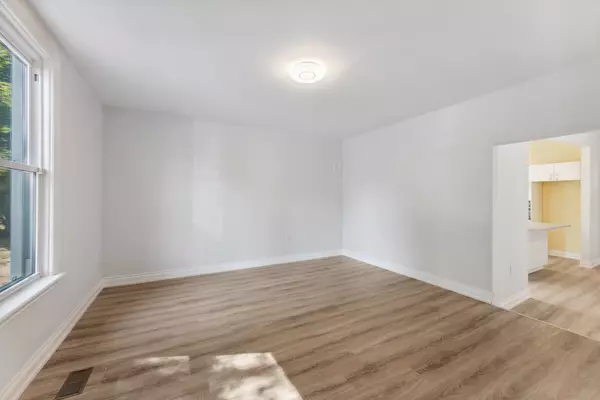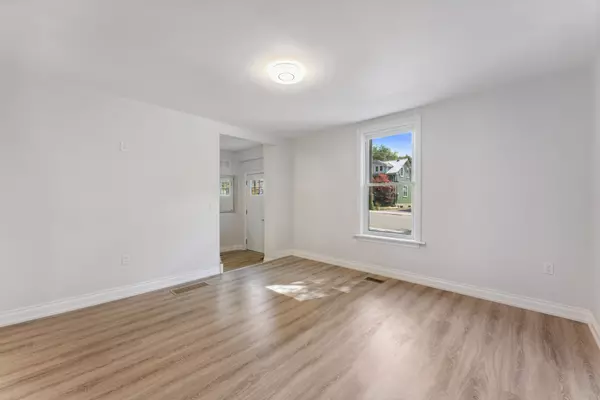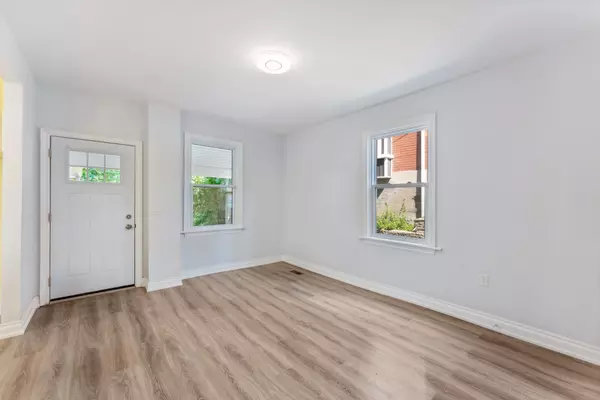$415,000
$425,000
2.4%For more information regarding the value of a property, please contact us for a free consultation.
3 Beds
1 Bath
SOLD DATE : 11/15/2024
Key Details
Sold Price $415,000
Property Type Single Family Home
Sub Type Detached
Listing Status Sold
Purchase Type For Sale
MLS Listing ID X9300275
Sold Date 11/15/24
Style 1 1/2 Storey
Bedrooms 3
Annual Tax Amount $1,999
Tax Year 2024
Property Description
First Time Homebuyers and Investors here is a turnkey opportunity to purchase a beautifully restored house that is simply waiting to welcome the next family to make it home. Featuring updated electrical, updated plumbing, new roof, new siding, new furnace, new flooring, new kitchen cabinets, new interior doors, new bath surround, new vanity, new light fixtures, new exterior doors, new custom stair railing, and freshly painted throughout. Thoughtfully redesigned with open concept kitchen and dining room making family get togethers a breeze, and an island breakfast bar for mornings on the go! Three upper floor bedrooms, all with deep closets and white steel wire closet organizers.Not to mention a generous sized four piece bathroom with laundry hook ups and linen closet for added convenience! Outside, the exterior attached storage is a huge bonus for bikes, tools, and toys. Walking distance to amenities, parks, child care facilities and public transit is almost at your door.
Location
Province ON
County Peterborough
Community Downtown
Area Peterborough
Zoning R1
Region Downtown
City Region Downtown
Rooms
Family Room No
Basement Unfinished
Kitchen 1
Interior
Interior Features Water Heater
Cooling None
Exterior
Parking Features Private
Garage Spaces 2.0
Pool None
Roof Type Shingles
Lot Frontage 31.0
Lot Depth 114.0
Total Parking Spaces 2
Building
Foundation Stone
Read Less Info
Want to know what your home might be worth? Contact us for a FREE valuation!

Our team is ready to help you sell your home for the highest possible price ASAP
"My job is to find and attract mastery-based agents to the office, protect the culture, and make sure everyone is happy! "

