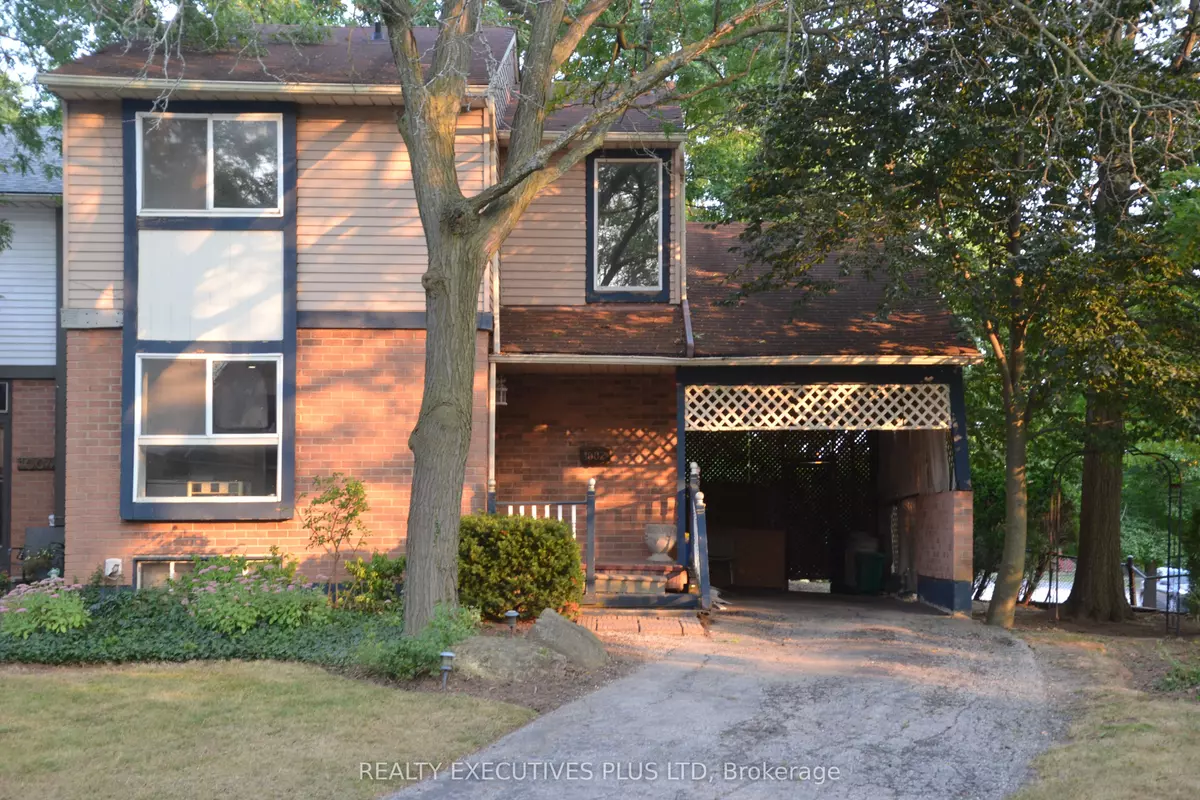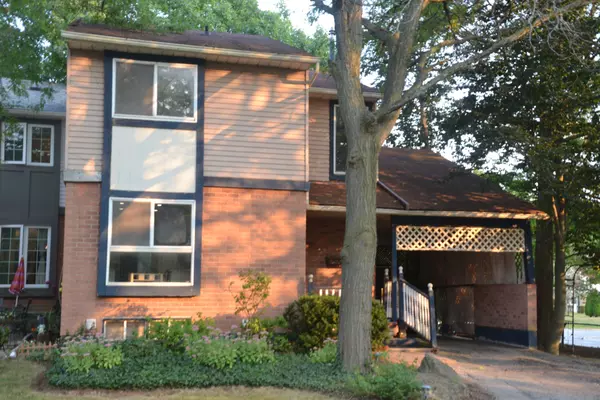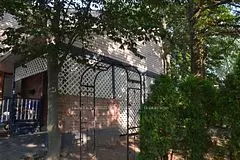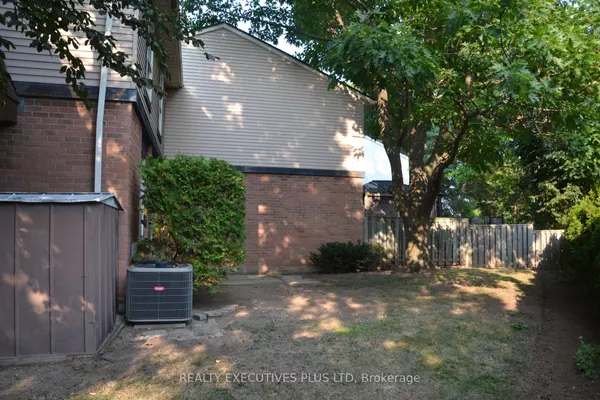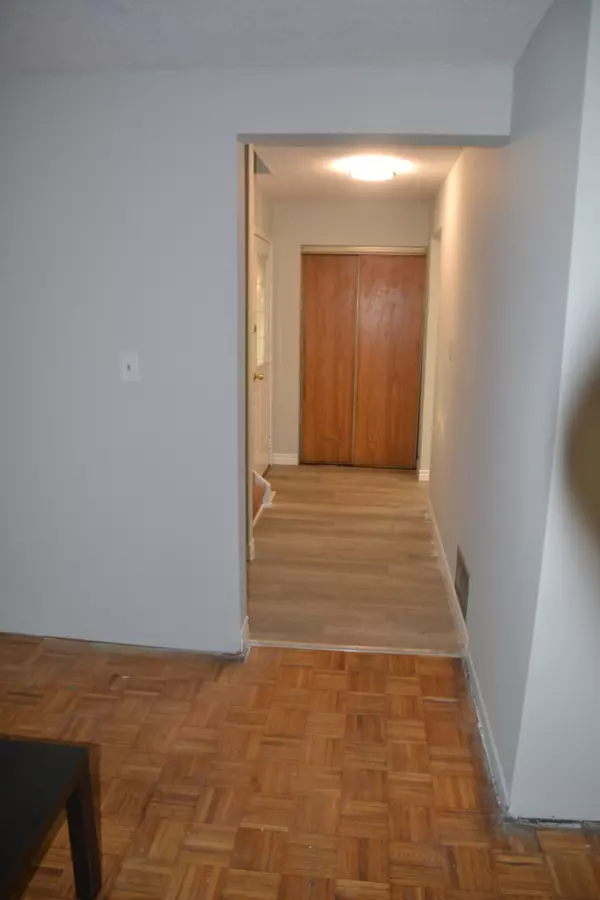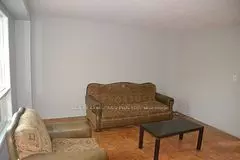$670,000
$599,000
11.9%For more information regarding the value of a property, please contact us for a free consultation.
3 Beds
2 Baths
SOLD DATE : 12/19/2024
Key Details
Sold Price $670,000
Property Type Condo
Sub Type Att/Row/Townhouse
Listing Status Sold
Purchase Type For Sale
Approx. Sqft 700-1100
Subdivision Iroquois Ridge South
MLS Listing ID W9347332
Sold Date 12/19/24
Style 2-Storey
Bedrooms 3
Annual Tax Amount $3,740
Tax Year 2024
Property Sub-Type Att/Row/Townhouse
Property Description
Are you ready to turn a house into your perfect home? This end-unit original owner, freehold townhouse offers an exciting renovation opportunity with three bedrooms, 1.5 bathrooms, with carport and a full, unfinished basement just waiting for your creative vision. Recent updates include a new kitchen with sleek cupboards, sink, faucet, quartz countertops, and durable luxury vinyl plank flooring (2020), along with a new furnace and air conditioner (2016). Fresh professional painting in 2024 ensures a clean slate for your renovations. This property is sold as is, where is, with no warranties, allowing you the freedom to personalize and enhance it to your taste. A professional home inspection summary is available on request. With the right upgrades and repairs, this home could be worth up to $1 million, as seen in similarly updated properties in this quiet, family-friendly court. Located centrally, you will enjoy easy access to shopping, restaurants, highways, and the community center. Plus, there's a garden shed for added convenience. Seize this chance to transform a good space into an extraordinary one. This is a renovation lover's dream!
Location
Province ON
County Halton
Community Iroquois Ridge South
Area Halton
Zoning Single Family Residential
Rooms
Family Room No
Basement Full
Kitchen 1
Interior
Interior Features Carpet Free
Cooling Central Air
Exterior
Parking Features Front Yard Parking
Garage Spaces 1.0
Pool None
Roof Type Asphalt Shingle
Lot Frontage 70.08
Lot Depth 87.86
Total Parking Spaces 3
Building
Foundation Concrete Block
Others
Security Features Smoke Detector,Carbon Monoxide Detectors
ParcelsYN No
Read Less Info
Want to know what your home might be worth? Contact us for a FREE valuation!

Our team is ready to help you sell your home for the highest possible price ASAP
"My job is to find and attract mastery-based agents to the office, protect the culture, and make sure everyone is happy! "

