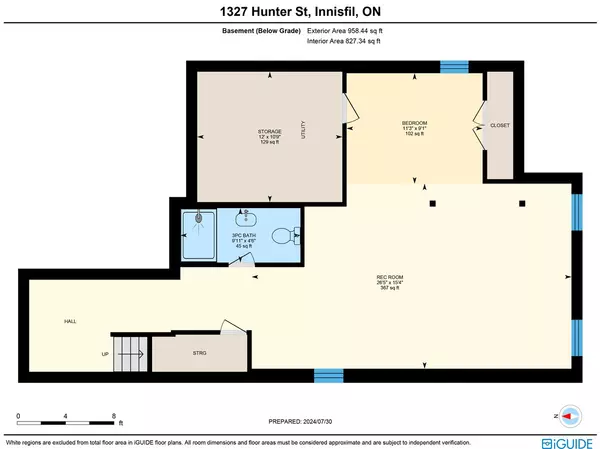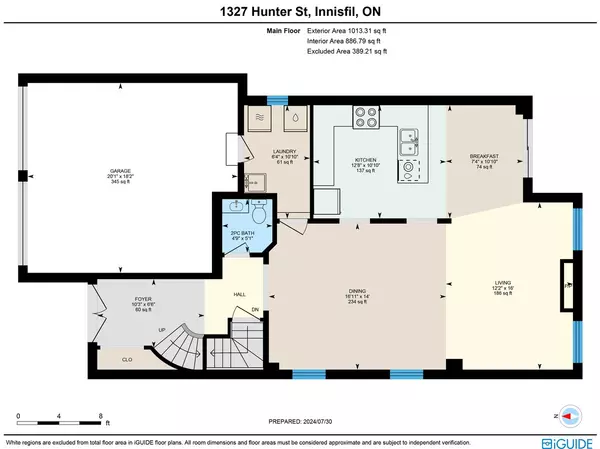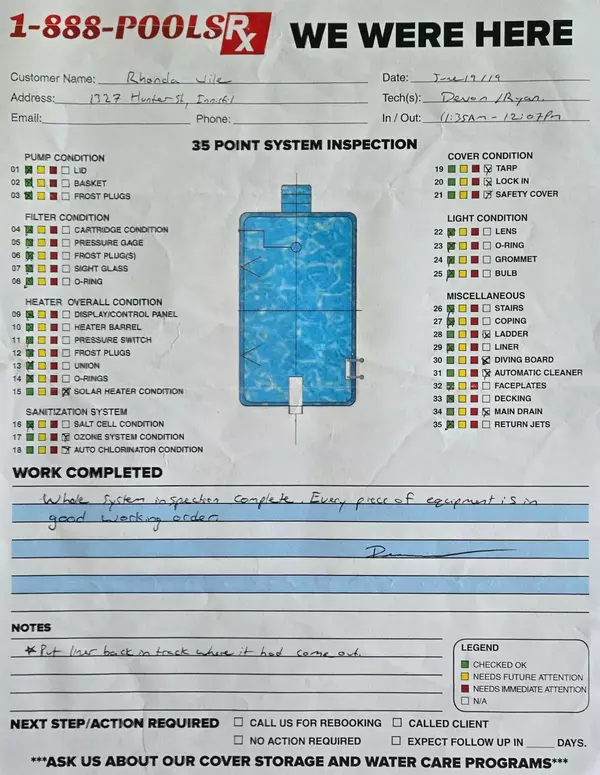$945,000
$975,000
3.1%For more information regarding the value of a property, please contact us for a free consultation.
3 Beds
4 Baths
SOLD DATE : 11/29/2024
Key Details
Sold Price $945,000
Property Type Single Family Home
Sub Type Detached
Listing Status Sold
Purchase Type For Sale
Approx. Sqft 2500-3000
Subdivision Alcona
MLS Listing ID N9358054
Sold Date 11/29/24
Style 2-Storey
Bedrooms 3
Annual Tax Amount $5,458
Tax Year 2024
Property Sub-Type Detached
Property Description
Welcome to 1327 Hunter St., where luxury and comfort blend in this remarkable home. Step inside to discover a spacious 3-bedroom, 4-bathroom sanctuary adorned with elegant 22" porcelain tile and hardwood flooring throughout the main floor, creating an atmosphere of timeless sophistication. With 2600 sq ft of open concept living space, this home is designed for both relaxation and entertaining. Cozy up by the inviting gas fireplace, surrounded by all-new light fixtures and freshly painted walls that enhance the ambiance of every room. The kitchen is a chefs delight, equipped with GE Cafe Line Appliances including a Double Oven Gas Stove, Convection Oven Microwave, & Toaster, ensuring culinary excellence with every meal prepared. Convenience meets style with main floor laundry and decorative glass front doors that welcome you into each room with charm and grace. Ascend the spiral wood staircase, accented by rod iron spindles, to find large, bright bedrooms offering ample space and comfort. The primary bedroom boasts a luxurious 4-piece ensuite & walk in closet, providing a private retreat within your own home. The fully finished basement extends the living space and includes a 3-piece bathroom, ideal for guests or additional family activities. Outside, the fenced yard enveloped by lush trees beckons you to unwind, featuring an inground saltwater heated pool equipped with a Hayward System and Hayward Aquapod Controller for effortless maintenance and enjoyment surrounded by removeable black custom fencing for added safety. For additional convenience, a double fridge in the garage ensures you have ample storage for all your needs. This home is not just a residence but a haven where every detail has been carefully considered to offer a lifestyle of unparalleled comfort and sophistication. Don't miss the opportunity to turn this exquisite property into your dream home. Inquire today and envision a future where luxury and practicality converge seamlessly.
Location
Province ON
County Simcoe
Community Alcona
Area Simcoe
Zoning Ospha1
Rooms
Family Room Yes
Basement Finished, Full
Kitchen 1
Interior
Interior Features Air Exchanger, Auto Garage Door Remote, Sump Pump, Water Heater, Water Meter, Water Purifier, Water Treatment
Cooling Central Air
Fireplaces Number 1
Fireplaces Type Natural Gas
Exterior
Exterior Feature Landscaped, Deck, Privacy, Year Round Living
Parking Features Private Double
Garage Spaces 2.0
Pool Inground
View Pool, Trees/Woods
Roof Type Asphalt Shingle
Lot Frontage 35.1
Lot Depth 114.83
Total Parking Spaces 4
Building
Foundation Poured Concrete
Others
Senior Community Yes
Security Features Carbon Monoxide Detectors,Smoke Detector
Read Less Info
Want to know what your home might be worth? Contact us for a FREE valuation!

Our team is ready to help you sell your home for the highest possible price ASAP
"My job is to find and attract mastery-based agents to the office, protect the culture, and make sure everyone is happy! "






