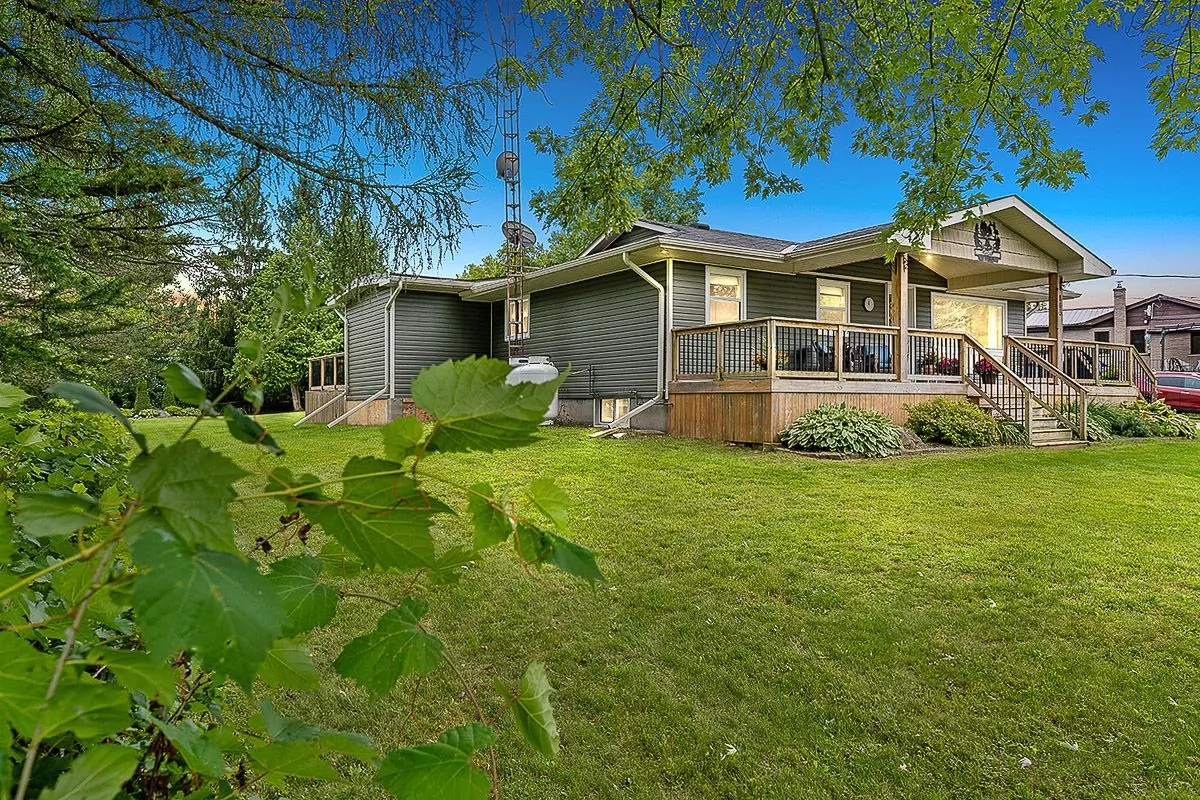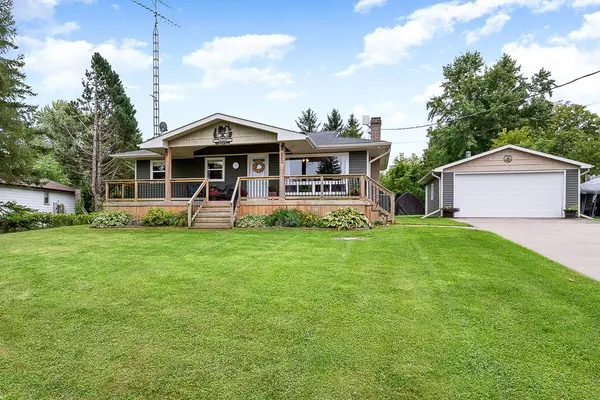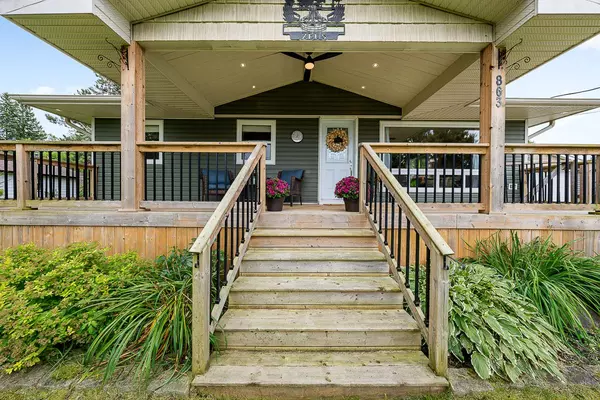$665,000
$691,000
3.8%For more information regarding the value of a property, please contact us for a free consultation.
4 Beds
2 Baths
SOLD DATE : 10/30/2024
Key Details
Sold Price $665,000
Property Type Single Family Home
Sub Type Detached
Listing Status Sold
Purchase Type For Sale
MLS Listing ID X9265768
Sold Date 10/30/24
Style Bungalow
Bedrooms 4
Annual Tax Amount $2,511
Tax Year 2024
Property Description
Welcome to 863 Kimberly Dr., Ennismore, ideally located on a quiet dead-end street, on a spacious 0.458 ac lot, with spectacular views of Scollard Bay of Buckhorn Lake from the expansive front deck! Peaceful nights with only birds and wildlife calls in this early-to-bed, community. Step inside to the living room with its rich engineered hardwood floors and a HUGE picture window to bring the outdoor feels inside. Open concept living space flows to the dining area and then at the back of the home, there is a beautifully renovated kitchen which blends modern spacious convenience and rustic charm, featuring high-end stone countertops! Freshly painted walls add a touch of elegance. The natural wood ceiling, and cabinetry, with soft close cabinets, create a warm and inviting atmosphere, perfectly complemented by stainless steel appliances. The continued open layout, paired with south-facing large windows and glass doors, allows for abundant natural light, making the space both bright and welcoming. Whether preparing a meal or entertaining guests, this kitchen provides the perfect setting for any occasion. Walk out to the large rear deck overlooking the large spacious backyard which offers a gorgeous shed with three entrances and a portable garage for winter storage! The main level offers 3 bedrooms, with the primary bedroom featuring an oversized walk-in closet! The basement has full-height ceilings with a bright, spacious rec room and offers a bonus bedroom with a 3 pc bath and a huge laundry room. For under $200 a year, you can dock your boat on the Backlot Association Lot.
Location
Province ON
County Peterborough
Community Rural Smith-Ennismore-Lakefield
Area Peterborough
Zoning SR - Shoreline Residential
Region Rural Smith-Ennismore-Lakefield
City Region Rural Smith-Ennismore-Lakefield
Rooms
Family Room No
Basement Finished
Kitchen 1
Separate Den/Office 1
Interior
Interior Features Primary Bedroom - Main Floor, Propane Tank
Cooling Central Air
Exterior
Parking Features Private Double
Garage Spaces 7.5
Pool None
View Bay
Roof Type Asphalt Shingle
Lot Frontage 100.0
Lot Depth 199.68
Total Parking Spaces 7
Building
Foundation Concrete, Piers
Read Less Info
Want to know what your home might be worth? Contact us for a FREE valuation!

Our team is ready to help you sell your home for the highest possible price ASAP
"My job is to find and attract mastery-based agents to the office, protect the culture, and make sure everyone is happy! "






