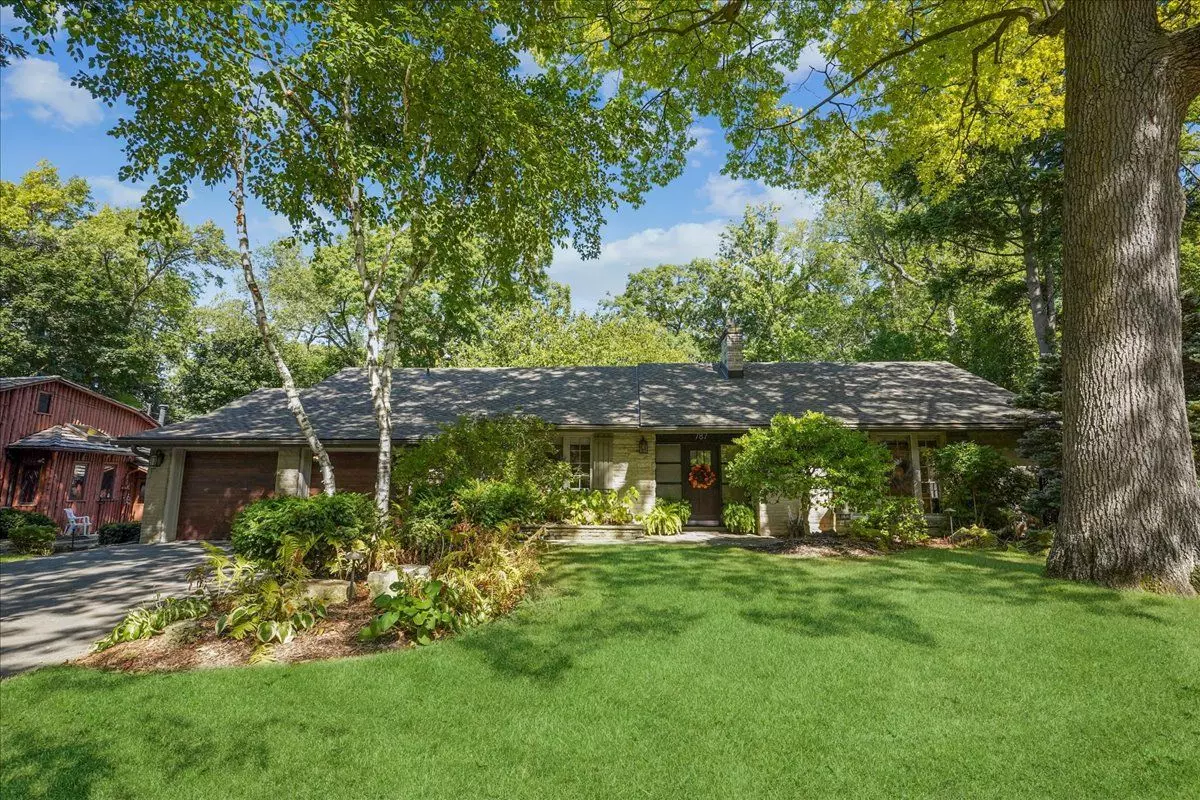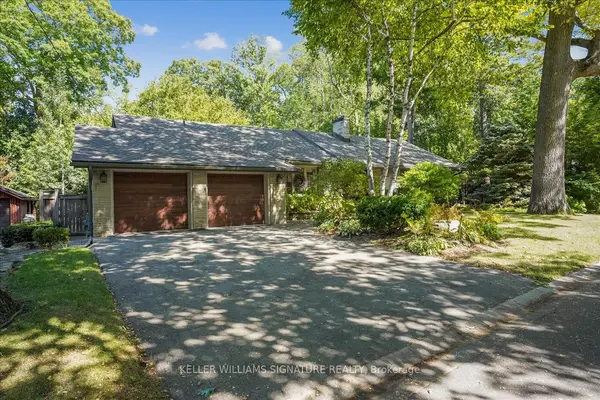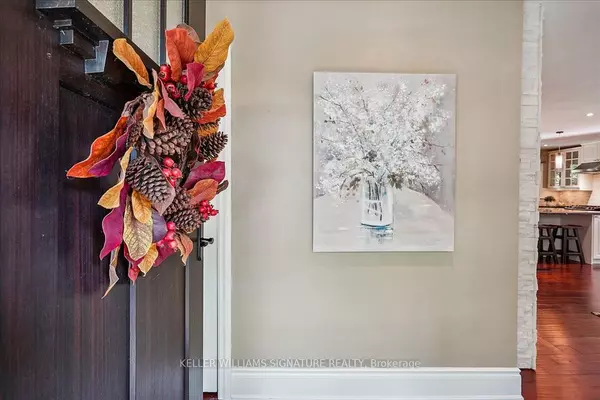$1,649,900
$1,599,900
3.1%For more information regarding the value of a property, please contact us for a free consultation.
4 Beds
2 Baths
SOLD DATE : 11/21/2024
Key Details
Sold Price $1,649,900
Property Type Single Family Home
Sub Type Detached
Listing Status Sold
Purchase Type For Sale
Approx. Sqft 1100-1500
Subdivision Lasalle
MLS Listing ID W9345204
Sold Date 11/21/24
Style Bungalow
Bedrooms 4
Annual Tax Amount $9,025
Tax Year 2024
Property Sub-Type Detached
Property Description
This spectacular 3+1 bedroom, 2 bath bungalow couldnt be in a better location, situated on a premium street in Aldershot, with a professionally landscaped yard featuring in-ground lighting, stone steps leading you to an amazing ravine lot, and a sprinkler system, creating a serene sanctuary. With RBG and Lasalle Park within walking distance, easy highway access, and only a 5-minute drive to the GO Station, convenience is at your doorstep. The home boasts bright, spacious rooms with beautiful engineered hardwood floors throughout the main level, and the open concept living area with a gas fireplace is perfect for entertaining. The gorgeous, updated kitchen includes quartz countertops, stainless steel appliances, a gas stove, built-in microwave, and wine cooler. For added convenience, there is a main floor laundry with inside entry to the garage. The beautifully finished basement offers an oversized rec room with pot lights, a cozy fireplace, a fourth bedroom, and a bonus room/office with a walkout to the yard. This home is a perfect combination of style and function, close to all amenities.
Location
Province ON
County Halton
Community Lasalle
Area Halton
Zoning R2.1
Rooms
Family Room Yes
Basement Finished, Walk-Out
Kitchen 1
Separate Den/Office 1
Interior
Interior Features Primary Bedroom - Main Floor
Cooling Central Air
Fireplaces Number 2
Fireplaces Type Electric, Natural Gas, Living Room, Rec Room
Exterior
Exterior Feature Landscape Lighting, Landscaped, Lawn Sprinkler System, Privacy
Parking Features Private Double, Inside Entry
Garage Spaces 2.0
Pool None
View Trees/Woods, Garden
Roof Type Asphalt Shingle
Lot Frontage 100.0
Lot Depth 234.33
Total Parking Spaces 4
Building
Foundation Concrete Block
Read Less Info
Want to know what your home might be worth? Contact us for a FREE valuation!

Our team is ready to help you sell your home for the highest possible price ASAP
"My job is to find and attract mastery-based agents to the office, protect the culture, and make sure everyone is happy! "






