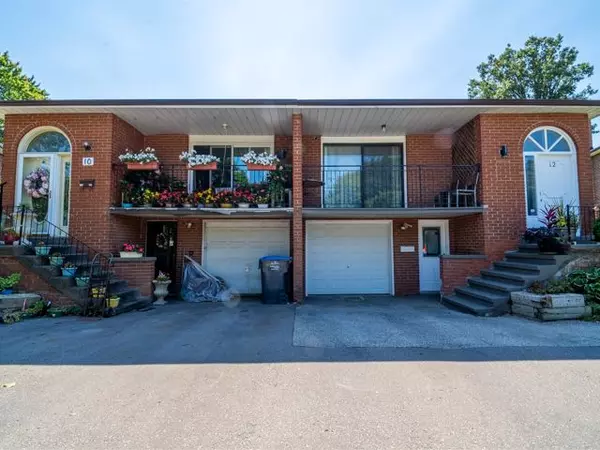$930,100
$874,900
6.3%For more information regarding the value of a property, please contact us for a free consultation.
5 Beds
3 Baths
SOLD DATE : 11/22/2024
Key Details
Sold Price $930,100
Property Type Multi-Family
Sub Type Semi-Detached
Listing Status Sold
Purchase Type For Sale
Approx. Sqft 2000-2500
Subdivision Brampton South
MLS Listing ID W9301476
Sold Date 11/22/24
Style Backsplit 5
Bedrooms 5
Annual Tax Amount $4,771
Tax Year 2024
Property Sub-Type Semi-Detached
Property Description
This beautiful Semi-detached Backsplit 5 is available for sale. Located in a quiet section of Brampton South, there are many potential buyers for this home. First Time Home Buyer? Large extended family (with parents or in-laws)? Multiple Buyers sharing a house on Title? Investor? No matter your need this home is for you. There are 5 levels with 3 separate entrances. The house is over 2000 square feet with spacious bedrooms (a rare find in today's market). Hardwood floors throughout. 3 Kitchens can be utilized. 3 washrooms with 3.5 pieces. Walkout to a calming Balcony in the front, and similarly Walkout to the Back Yard from the back family room. Large size built-in garage. Brampton is a growing city with a diverse mix of population. More than just manufacturing business, the City is attracting High Tech, Health Care and Education businesses. Excellent public transportation. Good mix of schools and shopping. Vibrant and redeveloping downtown core. Ample Parks and greenspace. You'll love it. The listing will be using the Openn offers system on Realtor.ca to encourage transparency for all buyers. Agents call the Listing agent for a link to the Dashboard. Offers being held until Thursday September 12th at 6 pm. Open house will be run Saturday Sept 7th and Sunday Sept 8th from 2 to 4 pm.
Location
Province ON
County Peel
Community Brampton South
Area Peel
Rooms
Family Room Yes
Basement Apartment, Separate Entrance
Kitchen 3
Separate Den/Office 1
Interior
Interior Features In-Law Suite
Cooling Central Air
Exterior
Parking Features Private
Garage Spaces 1.0
Pool None
Roof Type Asphalt Shingle
Lot Frontage 28.97
Lot Depth 110.59
Total Parking Spaces 3
Building
Foundation Concrete Block
Read Less Info
Want to know what your home might be worth? Contact us for a FREE valuation!

Our team is ready to help you sell your home for the highest possible price ASAP
"My job is to find and attract mastery-based agents to the office, protect the culture, and make sure everyone is happy! "






