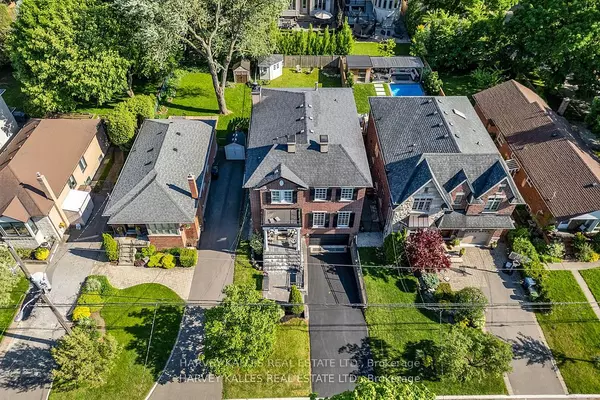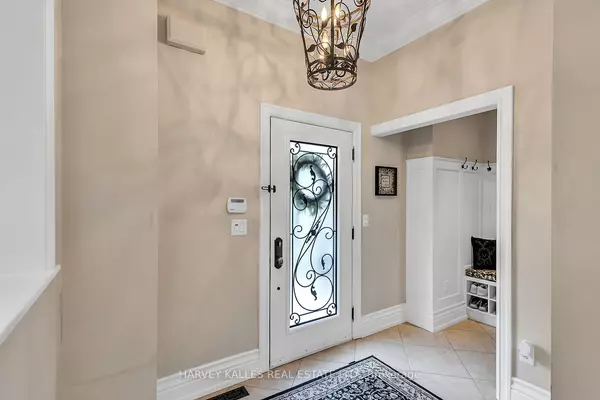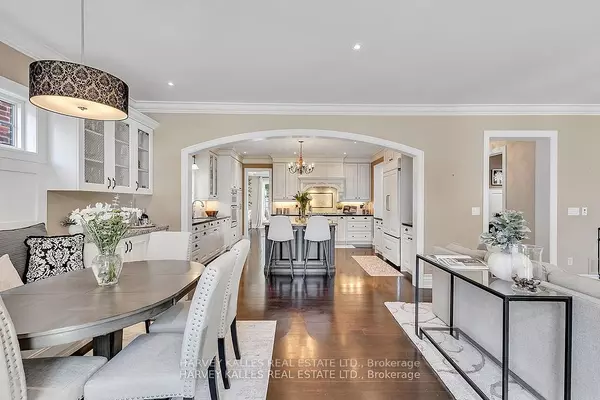$2,659,000
$2,699,000
1.5%For more information regarding the value of a property, please contact us for a free consultation.
4 Beds
4 Baths
SOLD DATE : 12/09/2024
Key Details
Sold Price $2,659,000
Property Type Single Family Home
Sub Type Detached
Listing Status Sold
Purchase Type For Sale
Subdivision Lansing-Westgate
MLS Listing ID C9297779
Sold Date 12/09/24
Style 2-Storey
Bedrooms 4
Annual Tax Amount $12,804
Tax Year 2024
Property Sub-Type Detached
Property Description
Welcome to 179 Franklin, this tree lined dead end street is magical and family friendly for kids to play .This stunning home is where timeless design meets refined elegance. This custom-built residence offers a seamless blend of sophistication and comfort. The main floor boasts graceful dining rooms and a large chef style kitchen with built-in appliances, family friendly breakfast nook. The inviting family room, complete with a cozy charming wood burning fireplace, transitions effortlessly to the south-facing deck and garden. Main floor office with pocket doors. Retreat to the luxurious primary suite, featuring a private seating area, elegant fireplace, and spa-inspired ensuite. Accommodate family in the spacious 2nd & 3rd bedrooms. Upstairs laundry for family convenience. The basement provides a large rec room with fireplace , exercise room, and nanny suite. ample space for recreation, fitness or guests. Nestled in West Lansing, this home offers convenient and easy access to Cameron P.S. and St Edwards Catholic School , Ravines, Parks, Shopping, 401 and TTC, promising a life of comfort and luxury.
Location
Province ON
County Toronto
Community Lansing-Westgate
Area Toronto
Zoning Residential
Rooms
Family Room Yes
Basement Finished, Separate Entrance
Kitchen 1
Separate Den/Office 1
Interior
Interior Features Other
Cooling Central Air
Exterior
Parking Features Private
Garage Spaces 1.5
Pool None
Roof Type Not Applicable
Lot Frontage 40.0
Lot Depth 133.0
Total Parking Spaces 4
Building
Foundation Not Applicable
Read Less Info
Want to know what your home might be worth? Contact us for a FREE valuation!

Our team is ready to help you sell your home for the highest possible price ASAP
"My job is to find and attract mastery-based agents to the office, protect the culture, and make sure everyone is happy! "






