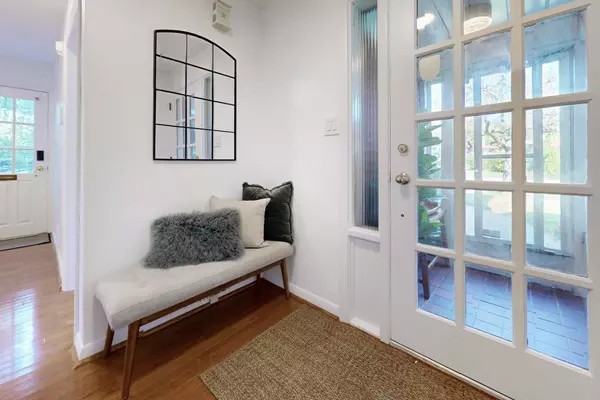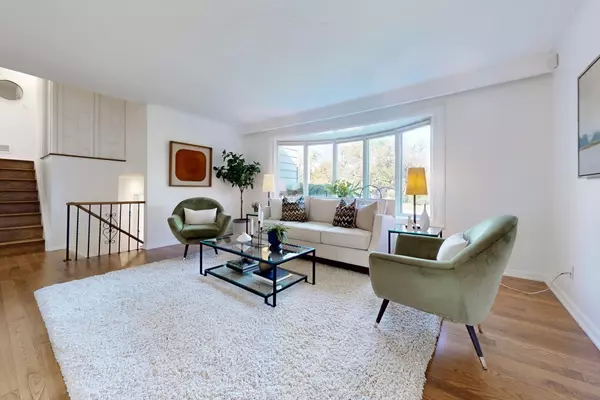$1,377,000
$1,389,000
0.9%For more information regarding the value of a property, please contact us for a free consultation.
4 Beds
2 Baths
SOLD DATE : 11/27/2024
Key Details
Sold Price $1,377,000
Property Type Single Family Home
Sub Type Detached
Listing Status Sold
Purchase Type For Sale
Approx. Sqft 2000-2500
Subdivision Parkwoods-Donalda
MLS Listing ID C9304115
Sold Date 11/27/24
Style Sidesplit 4
Bedrooms 4
Annual Tax Amount $6,469
Tax Year 2024
Property Sub-Type Detached
Property Description
Welcome Home! This bright and cheerful home has been recently updated with new hardwood flooring in the living and dining rooms, refinished hardwood floors in the primary and upper bedrooms, stairs, and landing, and has been freshly painted. Located on one of the two largest lots on one of the most desirable and family-friendly streets in Parkwoods-Donalda, this home is perfectly located. The expansive lot, measuring over 8,000+ sq/ft, easily accommodates a rare 2-car attached garage with additional workshop space. The delightful sunroom addition provides extra living space and joy while offering serene views of the tranquil gardens. Cherished by the original family, It features 4 bedrooms, 2 baths, a spacious living room with a beautiful bow window, and a generous primary bedroom with wall-to-wall closets. The family-friendly recreational room boasts a gas fireplace and bright above-grade windows. This is a fantastic opportunity!
Location
Province ON
County Toronto
Community Parkwoods-Donalda
Area Toronto
Rooms
Family Room Yes
Basement Finished
Kitchen 1
Interior
Interior Features None
Cooling Central Air
Fireplaces Number 1
Fireplaces Type Natural Gas
Exterior
Parking Features Private Double
Garage Spaces 2.0
Pool None
Roof Type Shingles
Lot Frontage 37.5
Lot Depth 144.11
Total Parking Spaces 6
Building
Foundation Concrete Block
Read Less Info
Want to know what your home might be worth? Contact us for a FREE valuation!

Our team is ready to help you sell your home for the highest possible price ASAP
"My job is to find and attract mastery-based agents to the office, protect the culture, and make sure everyone is happy! "






