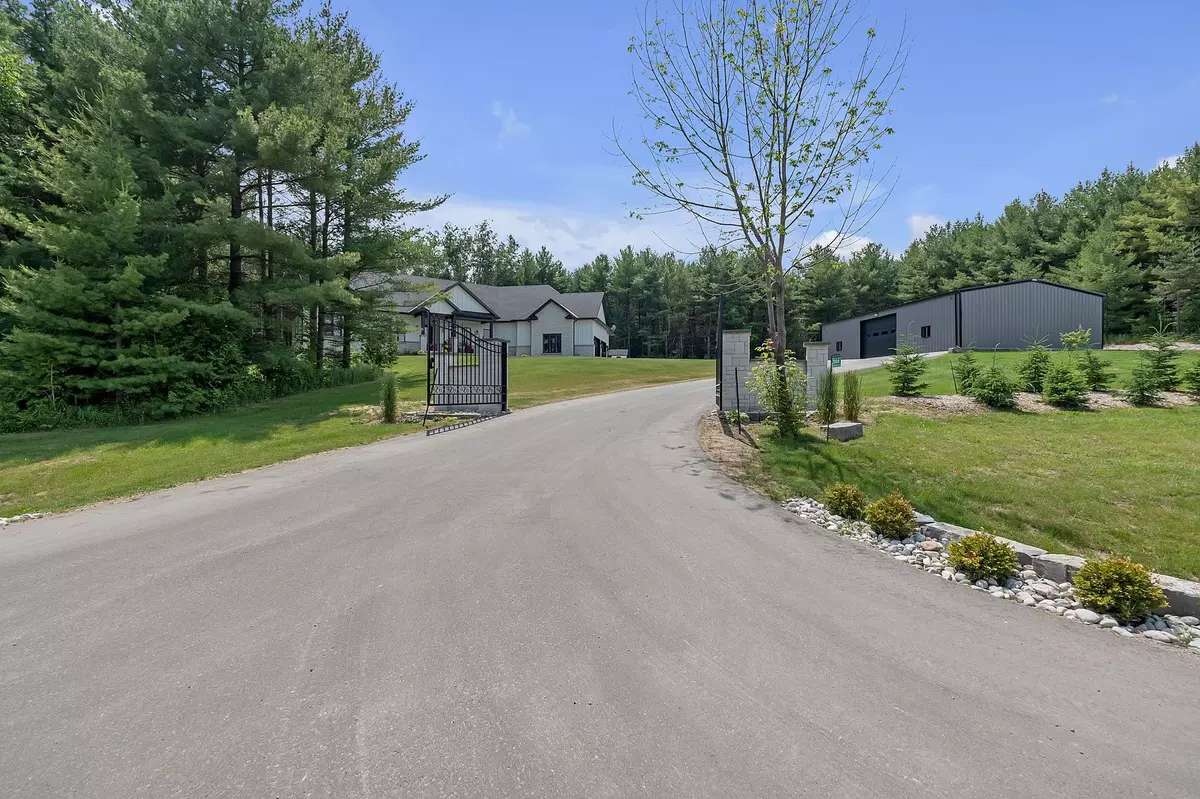$2,750,000
$3,000,000
8.3%For more information regarding the value of a property, please contact us for a free consultation.
5 Beds
4 Baths
2 Acres Lot
SOLD DATE : 10/15/2024
Key Details
Sold Price $2,750,000
Property Type Single Family Home
Sub Type Detached
Listing Status Sold
Purchase Type For Sale
Subdivision Rural Erin
MLS Listing ID X8464504
Sold Date 10/15/24
Style Bungalow
Bedrooms 5
Annual Tax Amount $10,182
Tax Year 2023
Lot Size 2.000 Acres
Property Sub-Type Detached
Property Description
Nestled within a serene two-acre sanctuary, this exquisite bungalow offers an awe-inspiring open-concept design of luxurious entertaining living space. Upon entering through the front iron gates and along the newly paved driveway, one is greeted by 10 ft ceilings and a grand 5 ft x 10 ft island in the kitchen that seamlessly integrates with the elegant 14 ft vaulted ceiling grand room, forming a captivating setting for entertaining guests. The primary room opens onto a private deck, inviting you to unwind in the hot tub while enjoying the tranquility of the surroundings. For those who work from home, a private built-in office on the main level provides a conducive and stylish workspace. The property boasts two separate entrances to a heated three-car attached garage, complemented by a newly constructed 60 ft x 40 ft detached garage with heated floors, a 16 ft x 14 ft door, 9 ft x 9 ft roll-up door a haven for car enthusiasts. Adding to its allure, the finished basement features a walk-up separate entrance, two bedrooms & games room, enhancing the architectural mastery of this home. Plus two covered porches, front & back further enhances the charm and functionality of this exceptional home.
Location
Province ON
County Wellington
Community Rural Erin
Area Wellington
Rooms
Family Room Yes
Basement Finished, Full
Kitchen 1
Interior
Interior Features Central Vacuum
Cooling Central Air
Exterior
Parking Features Available
Garage Spaces 14.0
Pool None
Roof Type Asphalt Shingle
Lot Frontage 443.75
Lot Depth 200.0
Total Parking Spaces 34
Building
Foundation Poured Concrete
Read Less Info
Want to know what your home might be worth? Contact us for a FREE valuation!

Our team is ready to help you sell your home for the highest possible price ASAP
"My job is to find and attract mastery-based agents to the office, protect the culture, and make sure everyone is happy! "






