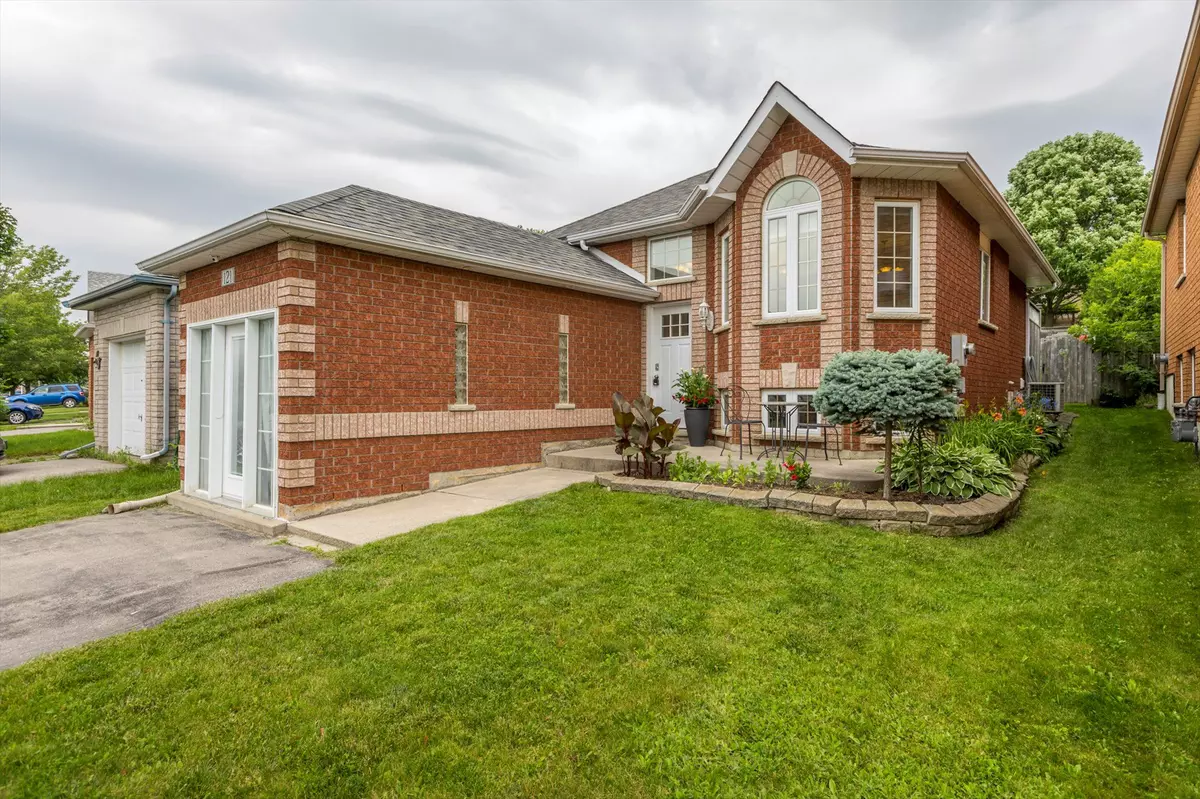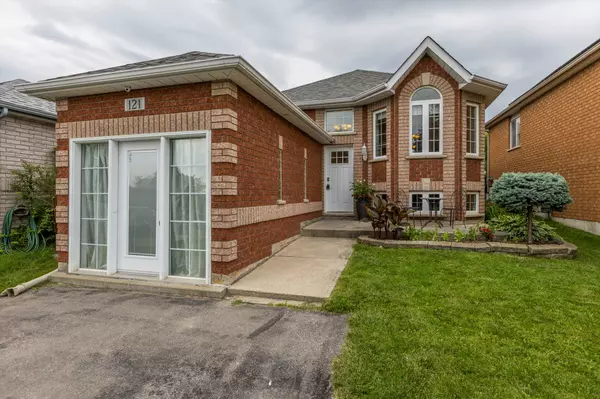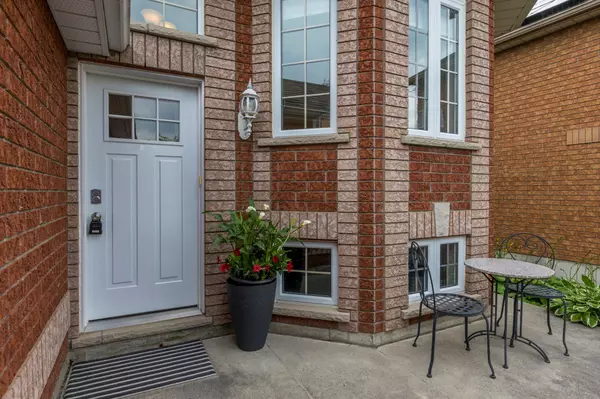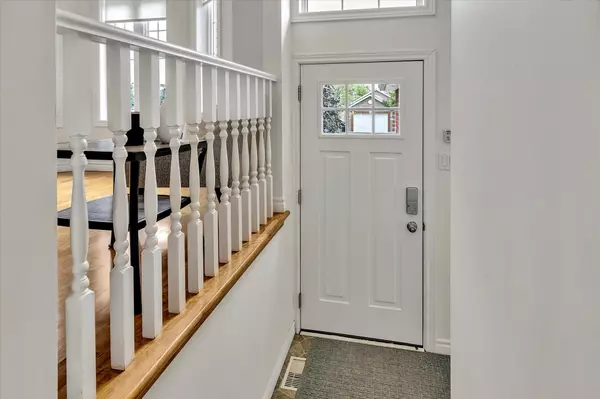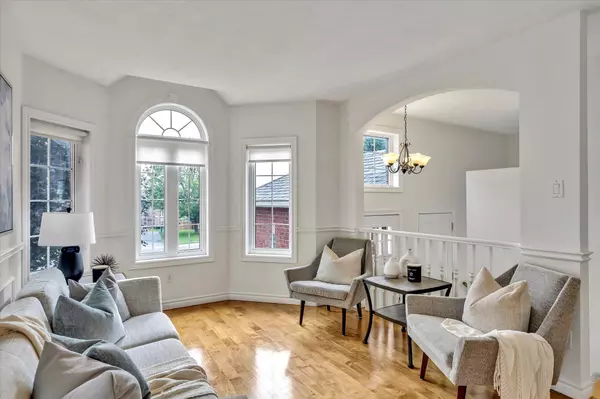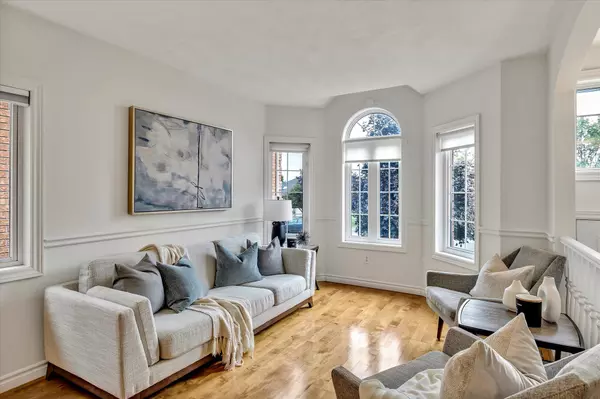$572,000
$569,900
0.4%For more information regarding the value of a property, please contact us for a free consultation.
3 Beds
2 Baths
SOLD DATE : 11/01/2024
Key Details
Sold Price $572,000
Property Type Single Family Home
Sub Type Detached
Listing Status Sold
Purchase Type For Sale
MLS Listing ID X9233548
Sold Date 11/01/24
Style Bungalow
Bedrooms 3
Annual Tax Amount $4,047
Tax Year 2024
Property Description
Welcome to 121 Haden Avenue, a lovely north end raised brick bungalow showing pride of ownership. This three bedroom, two bathroom home is bright, has beautiful maple flooring, freshly painted walls and both full bathrooms have been updated. A unique feature of this property is the garage space that has been converted into a finished, heated room, perfect for an office, art studio or workout area. It could easily be converted back to an attached single car garage. On the lower level you will find a bright and comfortable, cozy family room with plenty of room to relax or set up a play area for the kids. The backyard is private, fully fenced with charming gardens, an above ground pool (new liner 2023), and shed for extra storage. Don't miss out on this fantastic home that is in a prime location close to great schools and within walking distance to great amenities!
Location
Province ON
County Peterborough
Community Northcrest
Area Peterborough
Zoning R-1
Region Northcrest
City Region Northcrest
Rooms
Family Room No
Basement Finished, Full
Kitchen 1
Separate Den/Office 1
Interior
Interior Features Water Meter
Cooling Central Air
Exterior
Exterior Feature Patio, Porch
Parking Features Private Double
Garage Spaces 4.0
Pool Above Ground
View Garden
Roof Type Asphalt Shingle
Lot Frontage 35.27
Lot Depth 111.15
Total Parking Spaces 4
Building
Foundation Poured Concrete
Read Less Info
Want to know what your home might be worth? Contact us for a FREE valuation!

Our team is ready to help you sell your home for the highest possible price ASAP
"My job is to find and attract mastery-based agents to the office, protect the culture, and make sure everyone is happy! "

