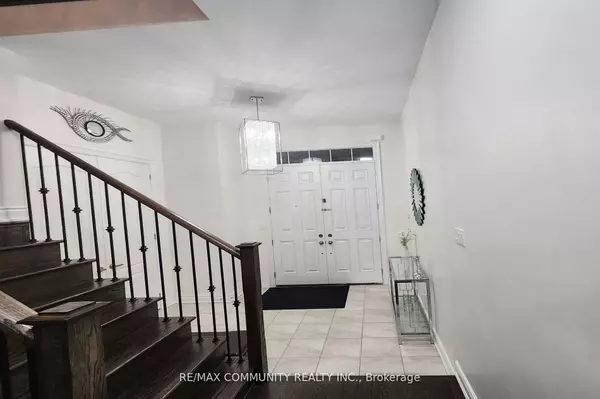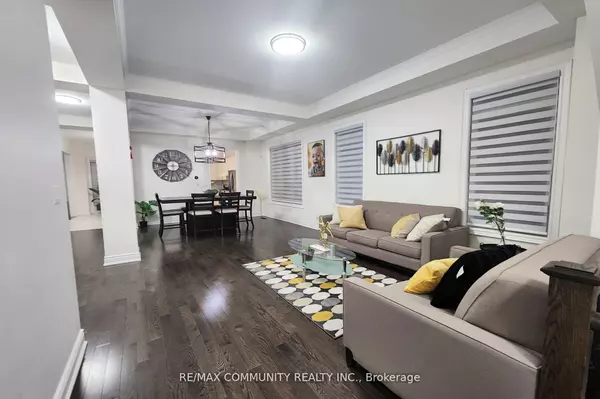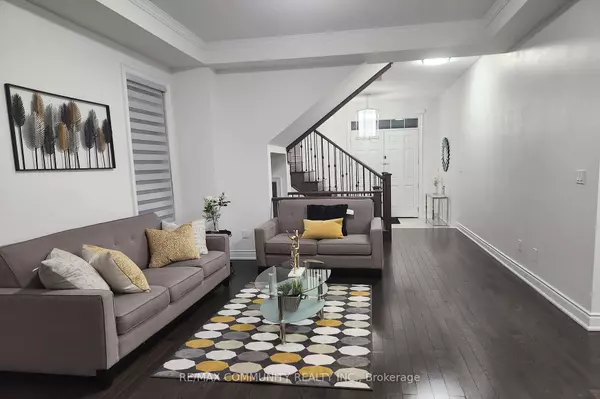$1,500,888
$1,499,000
0.1%For more information regarding the value of a property, please contact us for a free consultation.
4 Beds
4 Baths
SOLD DATE : 11/08/2024
Key Details
Sold Price $1,500,888
Property Type Single Family Home
Sub Type Detached
Listing Status Sold
Purchase Type For Sale
Approx. Sqft 3000-3500
Subdivision Sharon
MLS Listing ID N9283395
Sold Date 11/08/24
Style 2-Storey
Bedrooms 4
Annual Tax Amount $6,939
Tax Year 2024
Property Sub-Type Detached
Property Description
About 5 Years Old Gorgeous Curb Appeal 3283 Sqft As Per Builder 4+1 Bedrooms, 4 Washrooms Detached Home With Elegantly Upgraded With 10 Ft Ceilings On The Main Floor & 9 Ft Ceilings On 2nd Floor. Smooth Ceilings & Zibra Blinds Throughout Main & Second Fl. Stained Hardwood On The Main Floor W/ Stained Oak Stairs With Iron Pickets. Stylish Upgraded Light Fixtures. Frameless Shower & Double Sinks In Master Ensuite. Upgraded Kitchen Pantry W/Granite Counter Top & Backsplash, Front Porch, Interlocked, Stainless Steel Appliances. Dble Garage To House Entry Door. Huge Interlocked Backyard For Entertain. Water Softer. Lots to Say....
Location
Province ON
County York
Community Sharon
Area York
Rooms
Family Room Yes
Basement Unfinished, Separate Entrance
Kitchen 1
Interior
Interior Features Countertop Range
Cooling Central Air
Exterior
Parking Features Private Double
Garage Spaces 2.0
Pool None
Roof Type Asphalt Shingle
Lot Frontage 40.03
Lot Depth 98.43
Total Parking Spaces 4
Building
Foundation Brick, Stone
New Construction true
Others
Senior Community Yes
Read Less Info
Want to know what your home might be worth? Contact us for a FREE valuation!

Our team is ready to help you sell your home for the highest possible price ASAP
"My job is to find and attract mastery-based agents to the office, protect the culture, and make sure everyone is happy! "






