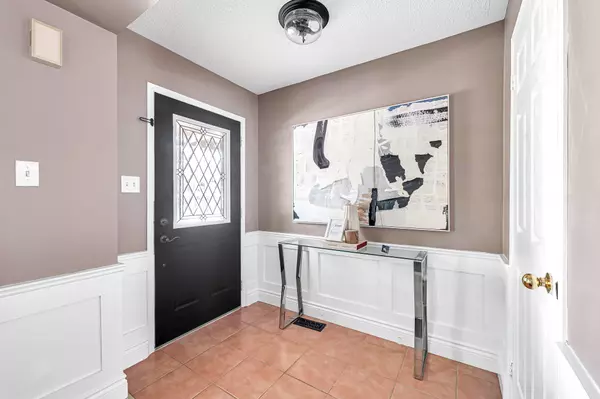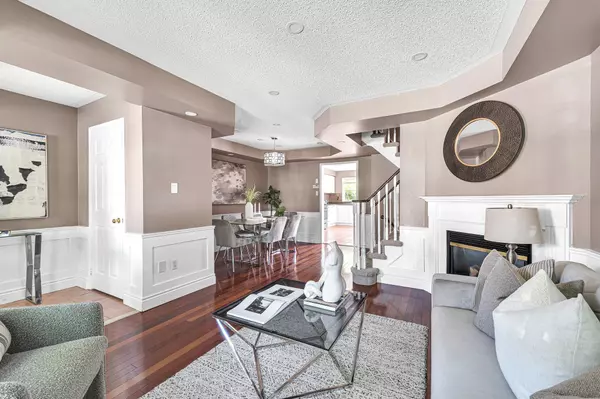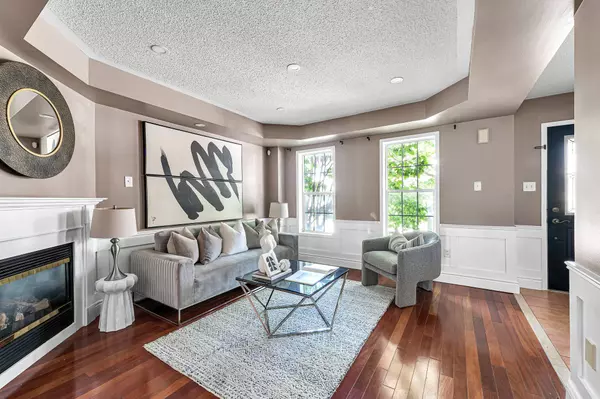$1,185,000
$1,224,990
3.3%For more information regarding the value of a property, please contact us for a free consultation.
3 Beds
3 Baths
SOLD DATE : 11/12/2024
Key Details
Sold Price $1,185,000
Property Type Multi-Family
Sub Type Semi-Detached
Listing Status Sold
Purchase Type For Sale
Approx. Sqft 2000-2500
Subdivision Uptown Core
MLS Listing ID W9049944
Sold Date 11/12/24
Style 3-Storey
Bedrooms 3
Annual Tax Amount $4,679
Tax Year 2024
Property Sub-Type Semi-Detached
Property Description
Luxury living in the heart of Oak Park. Presenting the semi-detached home with a double car garage and finished basement, in the sought-after Oak Park Community of River Oaks with some of the top schools in the province. Main features include newly bright/fresh paint tones, brand new carpet, upgraded light fixtures, Family size kitchen with gas stove, and s/s appliances, gas fireplace, pot lights, California shutters. It Has A Beautifully Finished Basement With High End Floating Laminate Flooring. A Barn Door Separates The Charming Rec Room Area From A Bedroom Area W/ Lg Wi Closet. Maintenance free backyard with gazebo and with Existing Pad For A Hot tub W/ Hookup. Top schools=Top community, with Post's Corners Elementary ranked 85th percentile in ON, and White Oaks H.S. ranked97th! Amazing location: 10min drive to Oakville GO and QEW, 4-5min walk to Millbank Park/Playground, dog park, trails, local plaza with convenience store. Ready to welcome new owners !
Location
Province ON
County Halton
Community Uptown Core
Area Halton
Zoning Residential
Rooms
Family Room Yes
Basement Finished
Kitchen 1
Interior
Interior Features Water Heater
Cooling Central Air
Exterior
Parking Features None
Garage Spaces 2.0
Pool None
Roof Type Other
Lot Frontage 20.51
Lot Depth 90.55
Total Parking Spaces 2
Building
Foundation Unknown
Others
Senior Community Yes
Read Less Info
Want to know what your home might be worth? Contact us for a FREE valuation!

Our team is ready to help you sell your home for the highest possible price ASAP
"My job is to find and attract mastery-based agents to the office, protect the culture, and make sure everyone is happy! "






