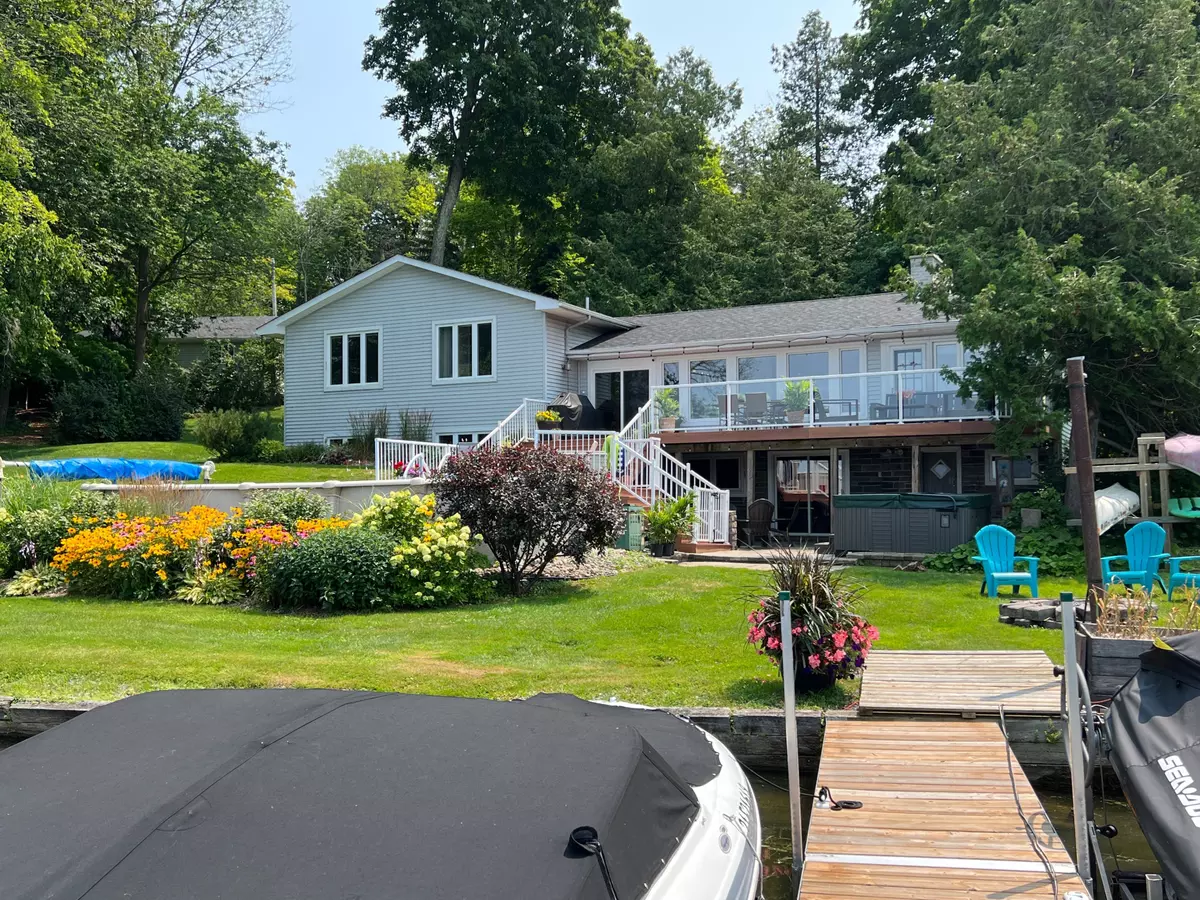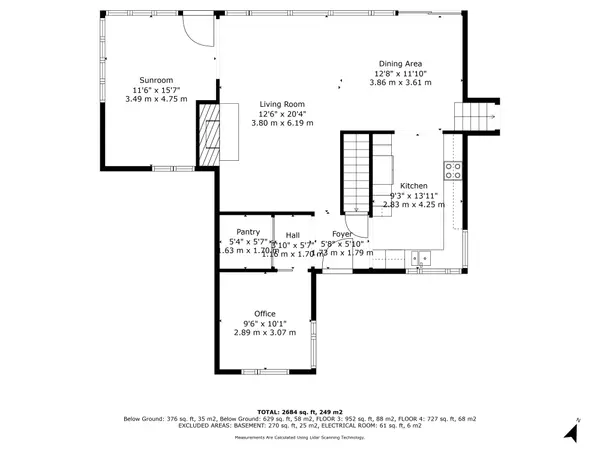$1,185,000
$1,199,900
1.2%For more information regarding the value of a property, please contact us for a free consultation.
3 Beds
3 Baths
SOLD DATE : 11/15/2024
Key Details
Sold Price $1,185,000
Property Type Single Family Home
Sub Type Detached
Listing Status Sold
Purchase Type For Sale
MLS Listing ID X9304741
Sold Date 11/15/24
Style Backsplit 3
Bedrooms 3
Annual Tax Amount $4,460
Tax Year 2024
Property Description
This peaceful, private lakefront home with pool has ample space for the whole family. A nature-lovers paradise on a quiet bay on the south end of Chemong Lake. Close to all amenities like shopping centers, restaurants and hospital. A year-round playground with fishing, swimming, boating, kayaking, canoeing or try Yoga on the water and join some wonderful neighbours. In the Winter, plow a rink and skate, cross country ski or snowshoe. Lots of space to ATV, snowmobile and ice-fish. Discover all of the wonderful wildlife this bay has to offer: watching the goslings grow and Mergansers and bunnies in the springtime. This Light, Bright and Airy Lakefront home Features Expansive Windows with 180 degree views of Chemong Lake. Main Floor Features His and Her's office, An Open Concept Living/Dining Room with Wood Burning Fire Place, Sunroom with Wrap Around Windows and a Stunning Remodelled Kitchen with Custom Cabinetry, Granite Counters, and a Large Pantry/Mudroom. The Primary Bedroom Features an Ensuite Bathroom with Jetted Soaker Tub, Double Sinks and Stand Up Glass Shower Stall and a Large Walk in Closet and Overlooks the serene property and the lake. Two Extra Bedrooms Grace the Upper Level, One that Overlooks the Lakeside and the Other Overlooking the Park Like Yard. A Luxurious 4 Piece Bath and Laundry Closet Complete the Upper Level. The Finished Walk-Out Lower Level Features a 4th Bedroom, Family Room, Games Room and another Full Bathroom. Outdoors, the Private, Park-Like Lot Features a Mature Privacy Hedge, a Two-Tier Deck for Dining and Lounging, a 15'x30' pool and Perennial Gardens for a Full Year-Round Oasis. Three car extra deep garage and oversized circular driveway are unique amenities for a lakefront property. Enjoy access to Natural Gas, High Speed Internet, close proximity to Highways and only a short drive to Toronto. Come have a Look at this Beautiful Property and start living the Lake lifestyle! The perfect family home.
Location
Province ON
County Peterborough
Community Rural Smith-Ennismore-Lakefield
Area Peterborough
Zoning RESIDENTIAL
Region Rural Smith-Ennismore-Lakefield
City Region Rural Smith-Ennismore-Lakefield
Rooms
Family Room Yes
Basement Finished
Kitchen 1
Interior
Interior Features Storage
Cooling Central Air
Exterior
Parking Features Circular Drive
Garage Spaces 13.0
Pool Above Ground
Waterfront Description Trent System,Dock
Roof Type Shingles
Lot Frontage 103.31
Lot Depth 196.22
Total Parking Spaces 13
Building
Foundation Stone
Others
Security Features None
Read Less Info
Want to know what your home might be worth? Contact us for a FREE valuation!

Our team is ready to help you sell your home for the highest possible price ASAP
"My job is to find and attract mastery-based agents to the office, protect the culture, and make sure everyone is happy! "






