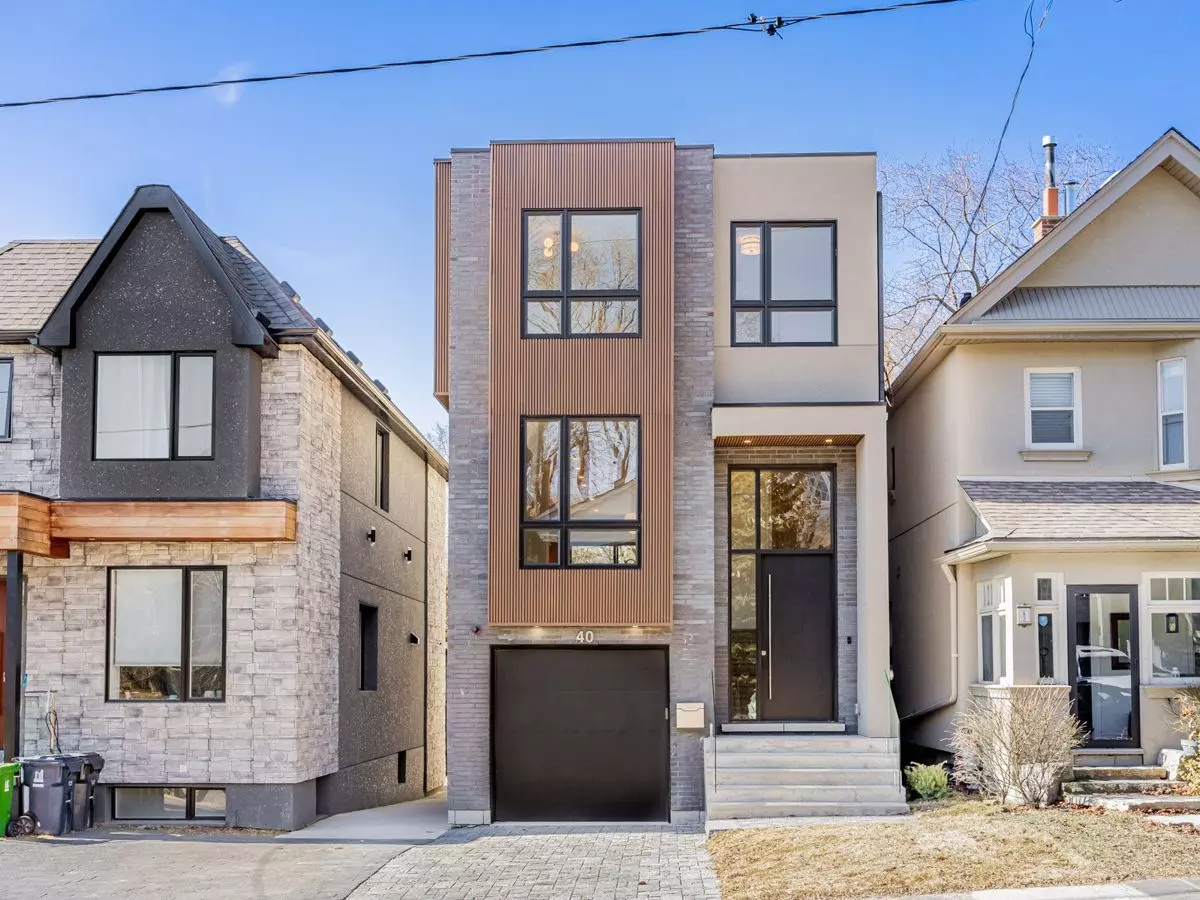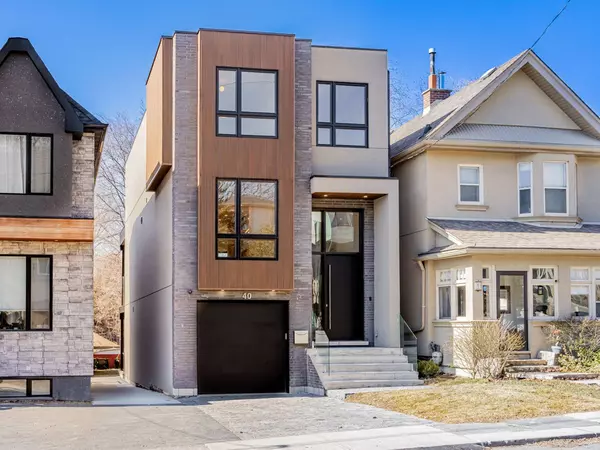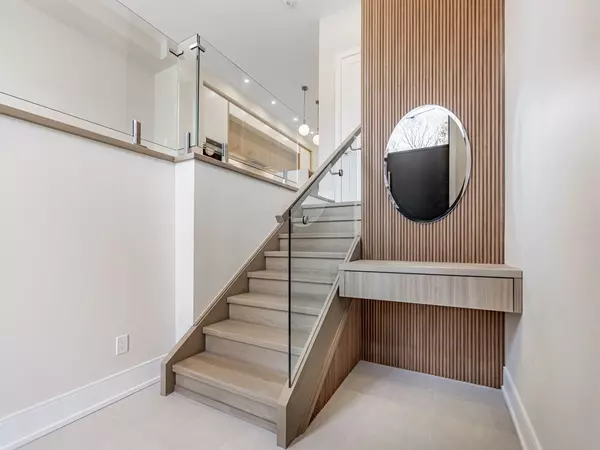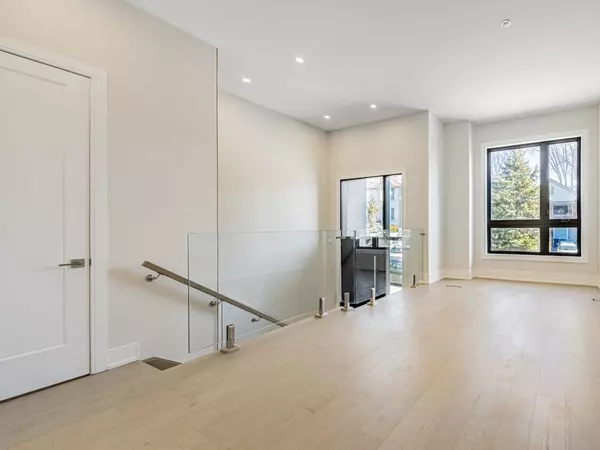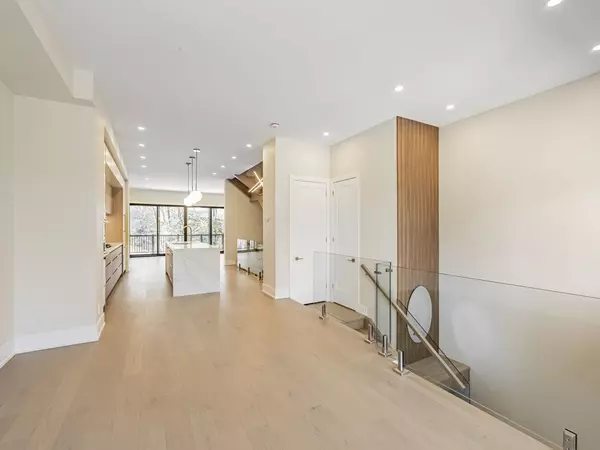$2,424,000
$2,499,000
3.0%For more information regarding the value of a property, please contact us for a free consultation.
4 Beds
5 Baths
SOLD DATE : 10/25/2024
Key Details
Sold Price $2,424,000
Property Type Single Family Home
Sub Type Detached
Listing Status Sold
Purchase Type For Sale
Subdivision High Park-Swansea
MLS Listing ID W9036073
Sold Date 10/25/24
Style 2-Storey
Bedrooms 4
Annual Tax Amount $5,283
Tax Year 2023
Property Sub-Type Detached
Property Description
Absolutely Spectacular Modern Architecture! Over 2500 Sq Ft Of Unparalleled Quality & Craftsmanship In The Coveted Neighbourhood Of Swansea. This 3+1Br, 5 Bath Home Features An Open Concept Design At Its Best With State Of The Art Features. This House Exceeds Expectations & Satisfies The Pickiest Buyers! Grand Family Room With 10 Ft Ceilings, Pot Lights, Wall To Wall Windows, Combined With Stunning Designer Kitchen, Quartz Counters & Huge 10 Foot Island With Breakfast Bar, Stainless Steel High End Appliances. Walk-Out To Huge Covered Deck! Perfect For Entertaining! White Oak Floors Throughout With Pot Lights. The Oak Staircase Leads You To The King Size Primary Br W/ Large Walk-In Closet & Gorgeous 5 Piece Ensuite With Soaker Tub! Finished Basement With 12 Ft Ceilings! 3Pc Bath, Bedroom, And A Walkout To A Spacious Terrace. Perfect For In-Law/Nanny Suite. Includes A Roughed-In Charging Station In The Garage. This House Is An Entertainers Dream!
Location
Province ON
County Toronto
Community High Park-Swansea
Area Toronto
Rooms
Family Room Yes
Basement Finished, Finished with Walk-Out
Kitchen 1
Separate Den/Office 1
Interior
Interior Features Auto Garage Door Remote, Central Vacuum
Cooling Central Air
Exterior
Parking Features Private
Garage Spaces 1.0
Pool None
Roof Type Flat
Lot Frontage 25.0
Lot Depth 94.5
Total Parking Spaces 2
Building
Foundation Block, Concrete
Read Less Info
Want to know what your home might be worth? Contact us for a FREE valuation!

Our team is ready to help you sell your home for the highest possible price ASAP
"My job is to find and attract mastery-based agents to the office, protect the culture, and make sure everyone is happy! "

