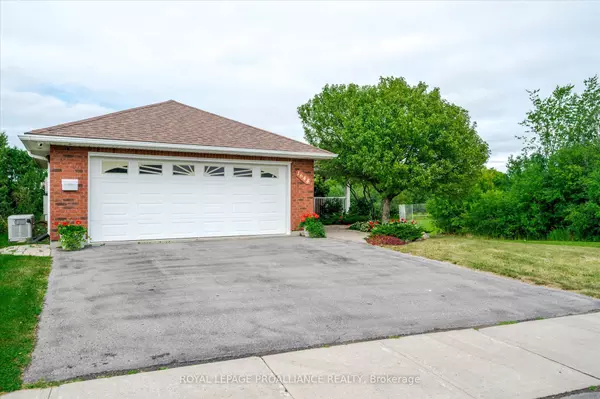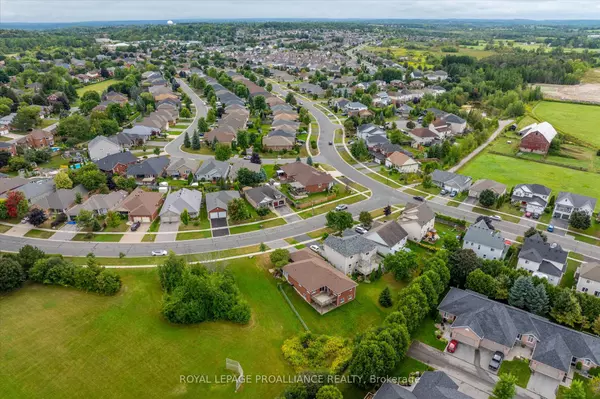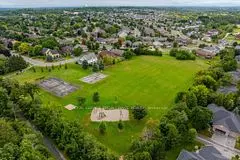$955,000
$969,000
1.4%For more information regarding the value of a property, please contact us for a free consultation.
4 Beds
3 Baths
SOLD DATE : 11/29/2024
Key Details
Sold Price $955,000
Property Type Single Family Home
Sub Type Detached
Listing Status Sold
Purchase Type For Sale
Approx. Sqft 1500-2000
MLS Listing ID X9295846
Sold Date 11/29/24
Style Bungalow
Bedrooms 4
Annual Tax Amount $7,401
Tax Year 2024
Property Description
Welcome to this extraordinary custom-built brick bungalow, nestled on a prime lot in the coveted west-end neighbourhood on Fair Ave. This unique home is rare, offering fully accessible features throughout, including a convenient elevator, ensuring comfort and ease. Backing and siding onto the beautiful Roper Park, you'll enjoy direct access to a baseball diamond, tennis and basketball courts, and the scenic Rotary Trail, perfect for miles of outdoor adventures. The surrounding green space and beautifully landscaped grounds create a serene and peaceful living environment. Located in a highly sought-after school district (St. Catherine/HC and James Strath/Crestwood), this home is ideal for families. It is also only a 4-minute drive to the Peterborough Regional Health Centre. From the moment you arrive, this home's stunning curb appeal and thoughtful design are evident. The walk-out lower level further enhances the living space. There is also a whole-house generator. Don't miss your opportunity to own this beautifully maintained home in one of the best areas of Peterborough!!
Location
Province ON
County Peterborough
Community Monaghan
Area Peterborough
Region Monaghan
City Region Monaghan
Rooms
Family Room Yes
Basement Full, Partially Finished
Kitchen 1
Separate Den/Office 1
Interior
Interior Features Primary Bedroom - Main Floor
Cooling Central Air
Exterior
Parking Features Private Double
Garage Spaces 6.0
Pool None
Roof Type Asphalt Shingle
Lot Frontage 47.97
Lot Depth 208.86
Total Parking Spaces 6
Building
Foundation Poured Concrete
Read Less Info
Want to know what your home might be worth? Contact us for a FREE valuation!

Our team is ready to help you sell your home for the highest possible price ASAP
"My job is to find and attract mastery-based agents to the office, protect the culture, and make sure everyone is happy! "






