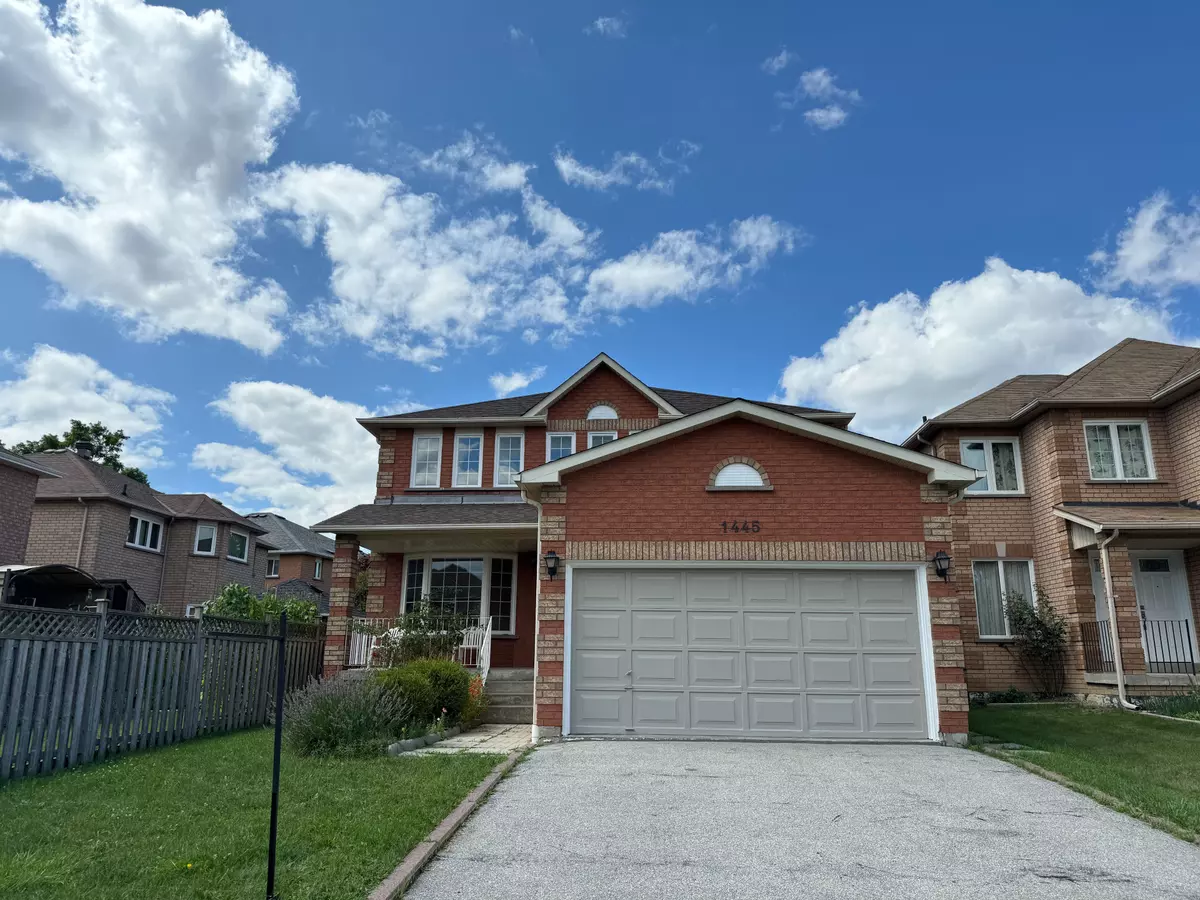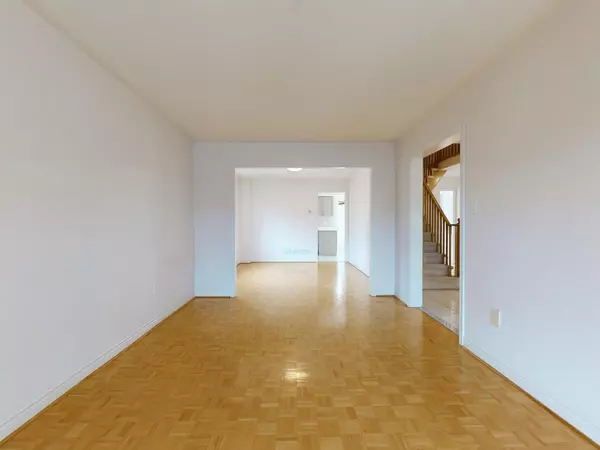$1,412,800
$1,469,800
3.9%For more information regarding the value of a property, please contact us for a free consultation.
7 Beds
4 Baths
SOLD DATE : 10/03/2024
Key Details
Sold Price $1,412,800
Property Type Single Family Home
Sub Type Detached
Listing Status Sold
Purchase Type For Sale
Approx. Sqft 2500-3000
Subdivision East Credit
MLS Listing ID W9249241
Sold Date 10/03/24
Style 2-Storey
Bedrooms 7
Annual Tax Amount $6,779
Tax Year 2023
Property Sub-Type Detached
Property Description
Welcome to 1445 Willowvale Gdns, nestled in the vibrant East Credit. Originally a builder's model home, this residence has been under the care of the same family for almost three decades. This fully detached, two-storey home offers the perfect canvas for your dream living space. New roof. Amazing layout, with spacious rooms flowing seamlessly into each other on the 1st floor and large bedrooms on the 2nd with no wasted space. Two sets of staircases lead to the basement, which holds an open recreation area surrounded by three large bedrooms. Covered porch area. Garage features two windows, a side door, and a high roof, possible for extra storage. Windows in the cold room and mechanical room. Large fenced-off backyard offers ample space for outdoor enjoyment. Next to elementary, middle, and high schools, Close to Braeben Golf Course, Community Center, and Heartland Shopping Center (Costco), Minutes To Hwy 403 & Go Station.
Location
Province ON
County Peel
Community East Credit
Area Peel
Rooms
Family Room Yes
Basement Finished
Kitchen 1
Separate Den/Office 3
Interior
Interior Features None
Cooling Central Air
Exterior
Parking Features Private Double
Garage Spaces 2.0
Pool None
Roof Type Asphalt Shingle
Lot Frontage 40.03
Lot Depth 109.91
Total Parking Spaces 4
Building
Foundation Unknown
Read Less Info
Want to know what your home might be worth? Contact us for a FREE valuation!

Our team is ready to help you sell your home for the highest possible price ASAP
"My job is to find and attract mastery-based agents to the office, protect the culture, and make sure everyone is happy! "






