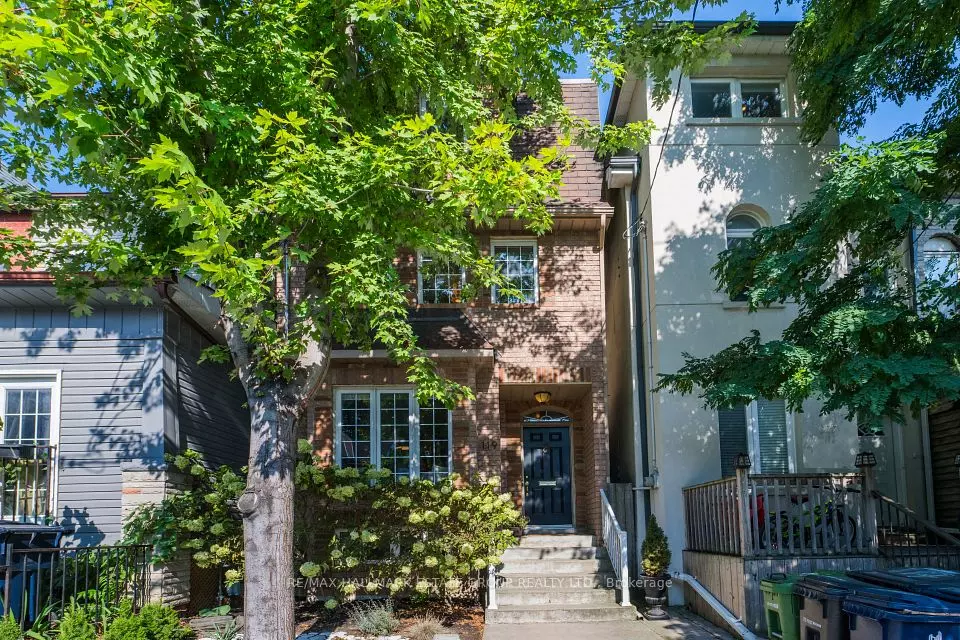$1,675,000
$1,649,000
1.6%For more information regarding the value of a property, please contact us for a free consultation.
5 Beds
5 Baths
SOLD DATE : 01/09/2025
Key Details
Sold Price $1,675,000
Property Type Single Family Home
Sub Type Detached
Listing Status Sold
Purchase Type For Sale
Subdivision South Riverdale
MLS Listing ID E9303131
Sold Date 01/09/25
Style 3-Storey
Bedrooms 5
Annual Tax Amount $7,989
Tax Year 2024
Property Sub-Type Detached
Property Description
Stunning 4-Level 4-Bedroom, 5-Bath, Detached Home with basement apartment & 2-car parking in the heart of Leslieville built in 2006! Experience the fantastic space of this bright and airy 2350+ sqft home! Lovely open concept layout with main floor laundry, powder room, high ceilings, 3 skylights, and generous room sizes with hardwood flooring throughout. Gorgeous custom kitchen is equipped with shaker cabinetry, stone counters, organic backsplash, stainless appliances, and a warm cork floor . The master suite includes a walk-out balcony and ensuite bath. Enjoy the private green space and a spacious deck perfect for entertaining as well as the lane access with 2-car parking. Additional features include a clever front entrance with a separate basement suite with a full kitchen and its own laundry. If not interested in a suite, it could easily be part of the home and be used as a great rec room or a fantastic home office for seeing clients on site! Fabulous tenant pays 1600/mo and lease ends Sept 30th - will stay if new owner desires.
Location
Province ON
County Toronto
Community South Riverdale
Area Toronto
Rooms
Family Room No
Basement Apartment, Finished
Kitchen 2
Separate Den/Office 1
Interior
Interior Features Accessory Apartment, In-Law Suite, Storage
Cooling Central Air
Fireplaces Type Natural Gas, Living Room
Exterior
Parking Features Private, Lane
Pool None
Roof Type Asphalt Shingle
Lot Frontage 19.0
Lot Depth 119.55
Total Parking Spaces 2
Building
Foundation Poured Concrete
Others
Security Features Other
Read Less Info
Want to know what your home might be worth? Contact us for a FREE valuation!

Our team is ready to help you sell your home for the highest possible price ASAP
"My job is to find and attract mastery-based agents to the office, protect the culture, and make sure everyone is happy! "






