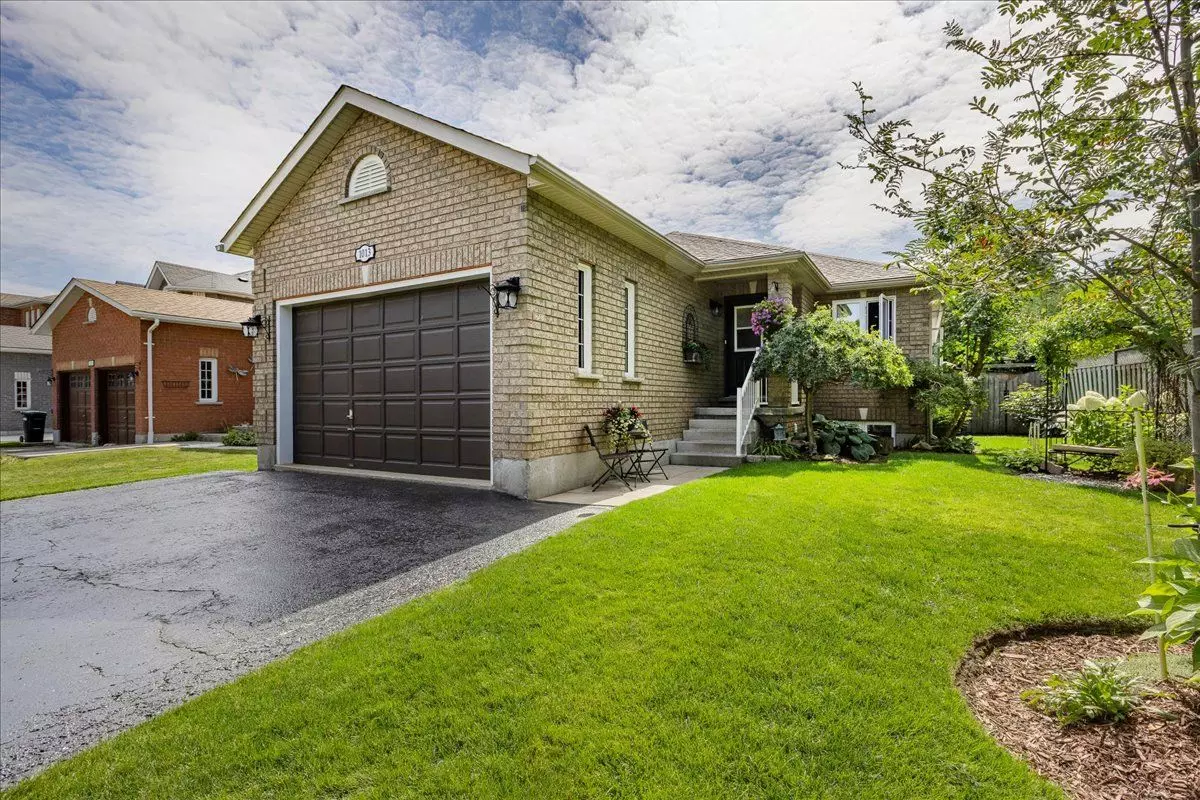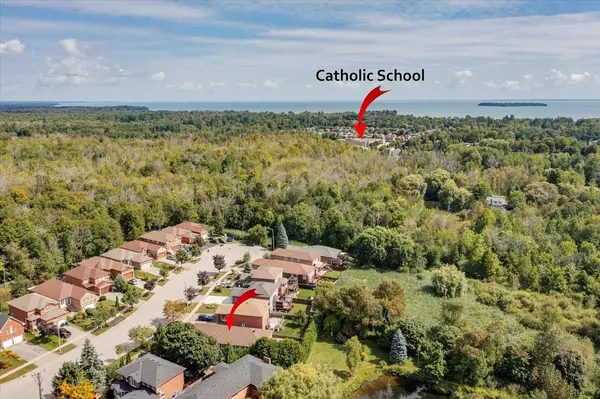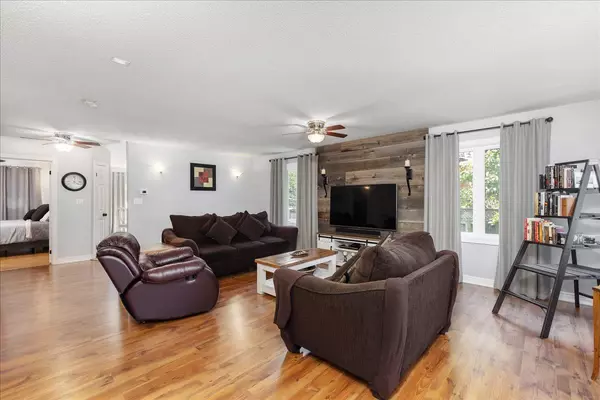$860,000
$869,000
1.0%For more information regarding the value of a property, please contact us for a free consultation.
5 Beds
4 Baths
SOLD DATE : 11/14/2024
Key Details
Sold Price $860,000
Property Type Single Family Home
Sub Type Detached
Listing Status Sold
Purchase Type For Sale
Subdivision Alcona
MLS Listing ID N9267892
Sold Date 11/14/24
Style Bungalow-Raised
Bedrooms 5
Annual Tax Amount $4,658
Tax Year 2024
Property Sub-Type Detached
Property Description
Beautiful, Three Bedroom All Brick Bungalow With Separate Two Bedroom Apartment In The Basement $$$. The Separate Entrance And Sound Insulation For The Apartment Will Give You Lots Of Options And An Added Income If You Don't Have Enough Family To Fill The Place. This Well Built Home Boasts Plenty Of Well Planned Upgrades And Has Been Perfectly Maintained Since The Day It Was Built. Located At The End Of A Cull De Sac Next To A Ravine It Is Surrounded By Parks And Nature Yet It's Just A Short Walk To The Water At Innisfill Beach Park And All The Shops Along The Way On The Main Street. The Gardens Are Already Filled With Perrenial Flowers And The Grass Is A Breeze To Maintain. If You Have Been Looking For The Perfect Place To Live This Might Be It!
Location
Province ON
County Simcoe
Community Alcona
Area Simcoe
Rooms
Family Room No
Basement Apartment
Kitchen 2
Separate Den/Office 2
Interior
Interior Features Accessory Apartment, Auto Garage Door Remote, Central Vacuum, In-Law Capability, In-Law Suite, Primary Bedroom - Main Floor, Storage, Workbench
Cooling Central Air
Exterior
Parking Features Private Double
Garage Spaces 2.0
Pool None
Roof Type Asphalt Shingle
Lot Frontage 55.0
Lot Depth 126.0
Total Parking Spaces 6
Building
Foundation Concrete, Perimeter Wall, Poured Concrete, Wood Frame
Read Less Info
Want to know what your home might be worth? Contact us for a FREE valuation!

Our team is ready to help you sell your home for the highest possible price ASAP
"My job is to find and attract mastery-based agents to the office, protect the culture, and make sure everyone is happy! "






