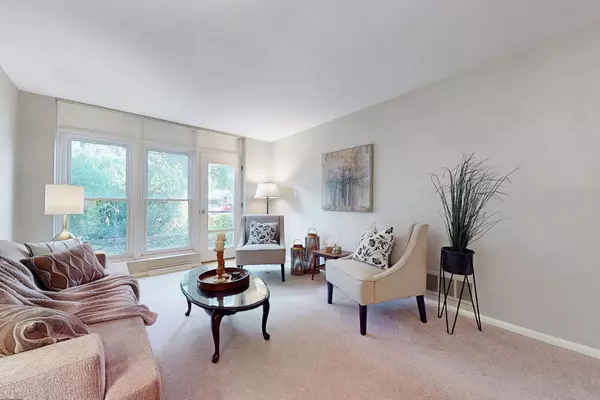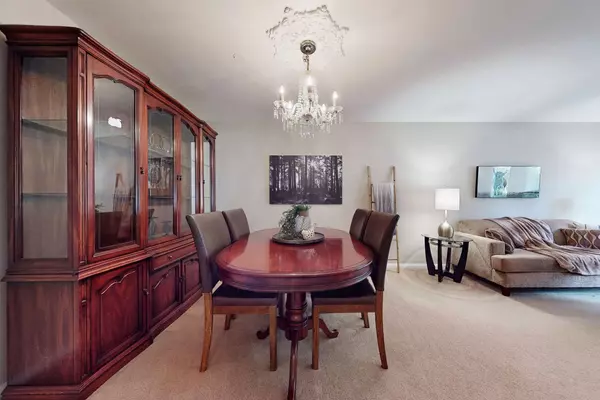$942,000
$899,900
4.7%For more information regarding the value of a property, please contact us for a free consultation.
5 Beds
2 Baths
SOLD DATE : 10/01/2024
Key Details
Sold Price $942,000
Property Type Multi-Family
Sub Type Semi-Detached
Listing Status Sold
Purchase Type For Sale
Approx. Sqft 1100-1500
Subdivision Parkwoods-Donalda
MLS Listing ID C9270406
Sold Date 10/01/24
Style Bungalow
Bedrooms 5
Annual Tax Amount $4,010
Tax Year 2023
Property Sub-Type Semi-Detached
Property Description
First Time Offered, Original Owner spacious semi bungalow awaiting for your style and finishing touches. Highly desirable North York neighbourhood all walking distance to everything you could desire various schools to choose from; Cassandra P.S., Milne Valley Middle School, Senator O'Connor, St. Catherine Catholic School, Montessori, & walk to Broadlands Community Centre & parks, grocery, Bakery, restaurants at Donwood Plaza! Plus a few minutes to DVP & 401, shops on Don Mills. Spacious layout offers a perfect place to call home with generously sized rooms with tons of storage. Oversized separate foyer with double closets and walkout to backyard. Main Bathroom features a large skylight illuminating the bathroom with natural light and deep soaker tub. Massive basement features a family room AND rec room plus two good sized bedrooms and more storage space. Separate room laundry complete with cabinetry. Electric Sauna. Bright your imagination and ideas to turn this well loved home into your very own!
Location
Province ON
County Toronto
Community Parkwoods-Donalda
Area Toronto
Rooms
Family Room Yes
Basement Finished
Kitchen 1
Separate Den/Office 2
Interior
Interior Features Water Heater, Storage, Sauna, Primary Bedroom - Main Floor
Cooling Central Air
Fireplaces Number 1
Fireplaces Type Wood Stove
Exterior
Exterior Feature Porch
Parking Features Private
Pool None
Roof Type Asphalt Shingle
Lot Frontage 36.0
Lot Depth 105.0
Total Parking Spaces 3
Building
Foundation Concrete Block
Read Less Info
Want to know what your home might be worth? Contact us for a FREE valuation!

Our team is ready to help you sell your home for the highest possible price ASAP
"My job is to find and attract mastery-based agents to the office, protect the culture, and make sure everyone is happy! "






