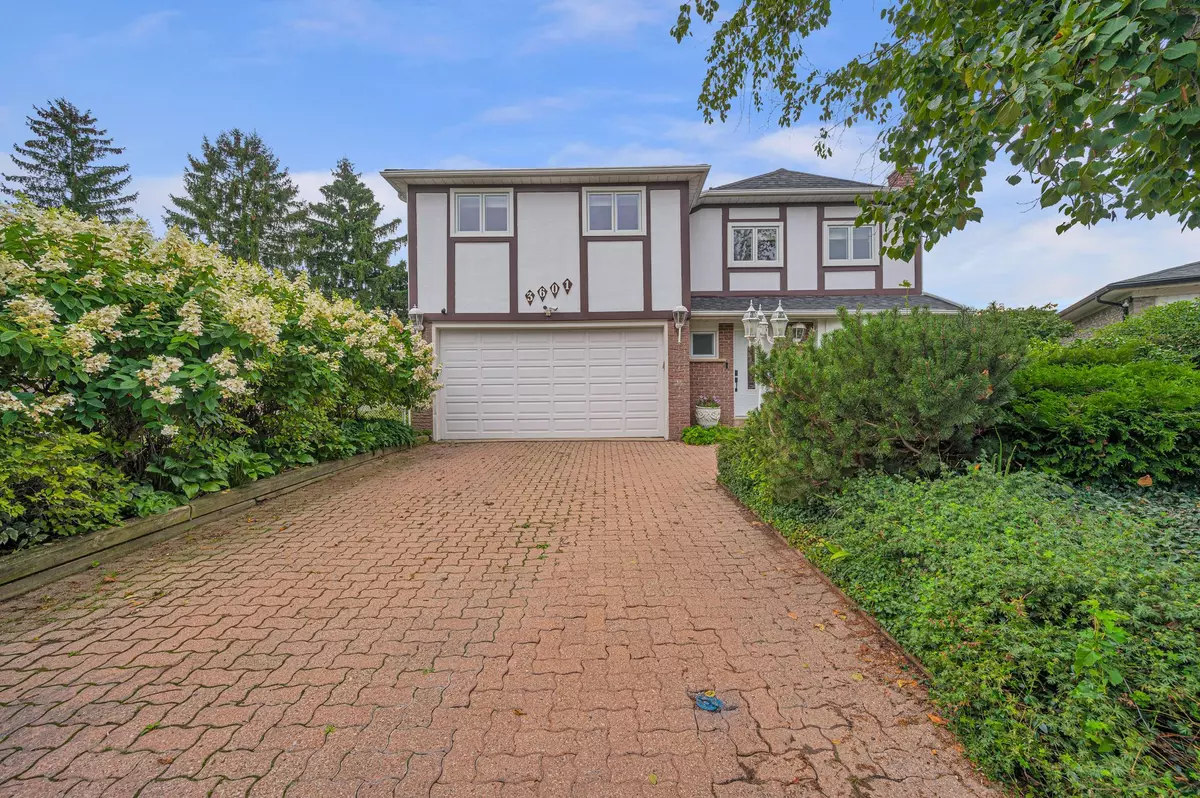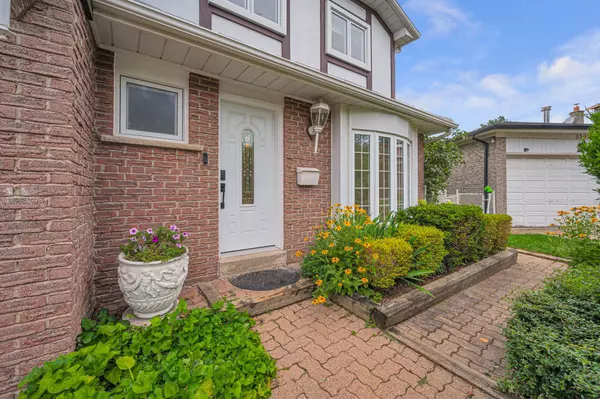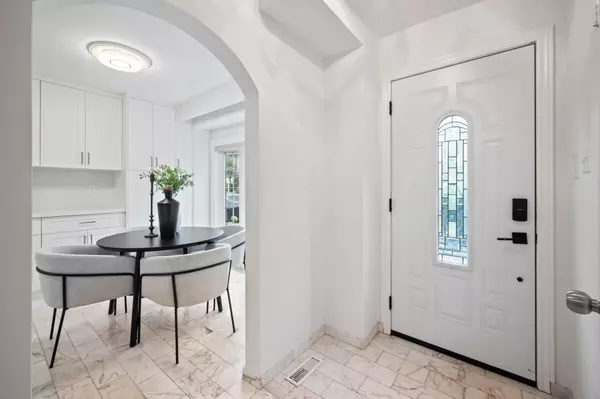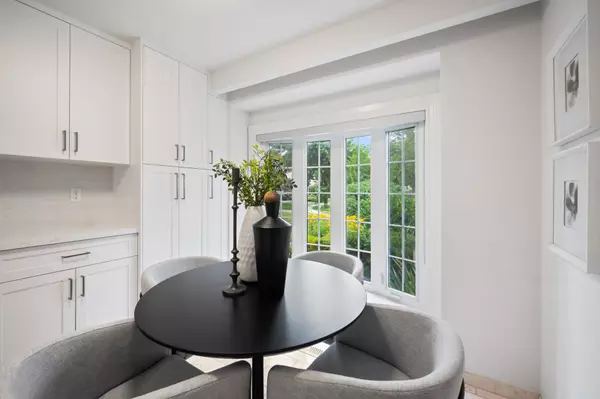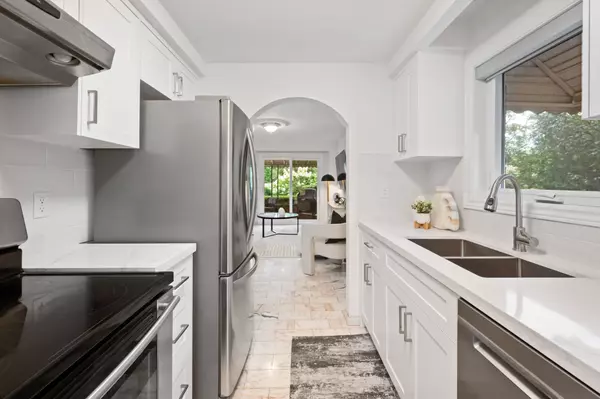$1,215,000
$1,299,000
6.5%For more information regarding the value of a property, please contact us for a free consultation.
5 Beds
3 Baths
SOLD DATE : 12/12/2024
Key Details
Sold Price $1,215,000
Property Type Single Family Home
Sub Type Detached
Listing Status Sold
Purchase Type For Sale
Subdivision Mississauga Valleys
MLS Listing ID W9265879
Sold Date 12/12/24
Style 2-Storey
Bedrooms 5
Annual Tax Amount $7,620
Tax Year 2024
Property Sub-Type Detached
Property Description
This beautifully updated detached 2-storey home has been meticulously maintained by its owners and checks all the boxes! Nestled on a quiet, sought-after crescent, this home sits on a generous 38.86' x 119' pie-shaped lot, surrounded by lush gardens. With over 2400 square feet across 3 levels, it boasts 5 spacious bedrooms and 3 bathrooms, including a rare main floor powder room. Both the living and dining rooms offer picturesque views of the pool and landscaped yard. The finished open-concept lower level includes a full kitchen and wet bar, perfect for entertaining. Additionally, it offers the convenience of an attached 2-car garage and a private driveway with ample parking for 4+ cars. The possibilities to add your personal touches are endless. Conveniently located close to schools, public transit, and Brentwood Park, this home is truly worth your review!
Location
Province ON
County Peel
Community Mississauga Valleys
Area Peel
Rooms
Family Room No
Basement Finished, Separate Entrance
Kitchen 2
Interior
Interior Features None
Cooling Central Air
Exterior
Parking Features Private
Garage Spaces 2.0
Pool Inground
Roof Type Asphalt Shingle
Lot Frontage 38.86
Lot Depth 119.03
Total Parking Spaces 7
Building
Foundation Other
Others
Senior Community Yes
Read Less Info
Want to know what your home might be worth? Contact us for a FREE valuation!

Our team is ready to help you sell your home for the highest possible price ASAP
"My job is to find and attract mastery-based agents to the office, protect the culture, and make sure everyone is happy! "

