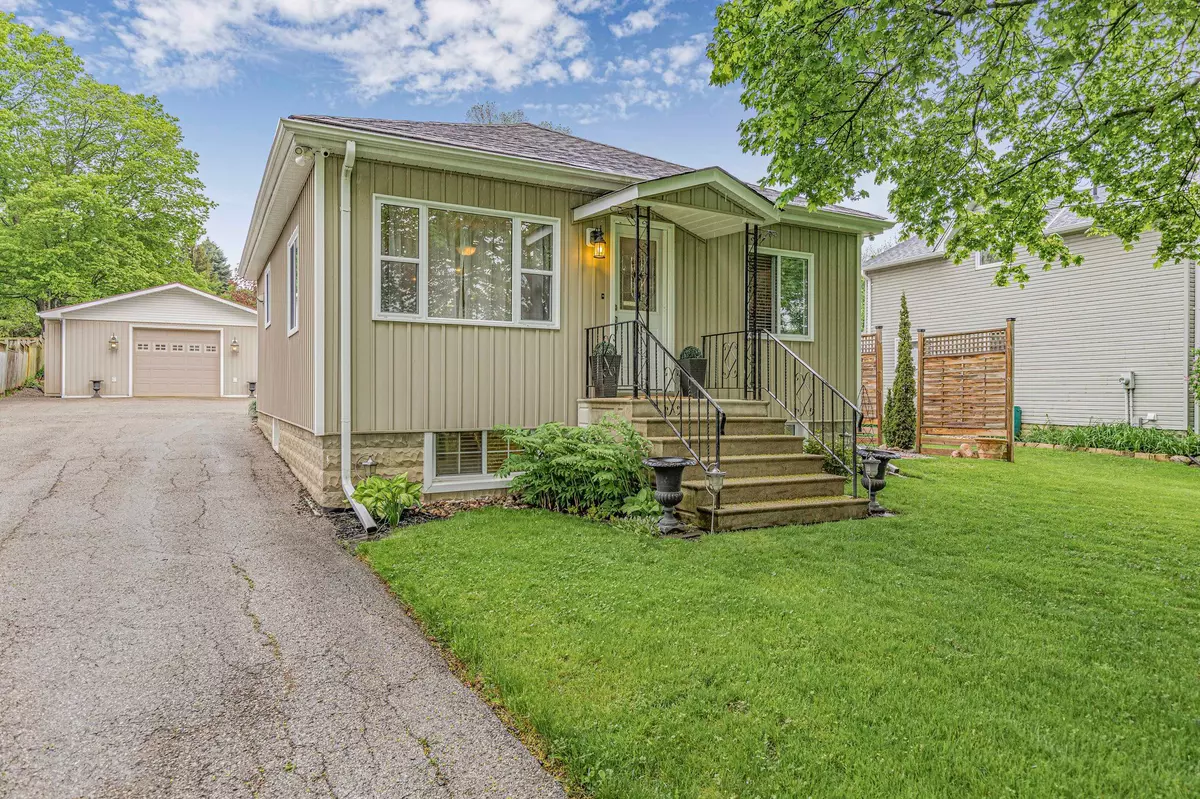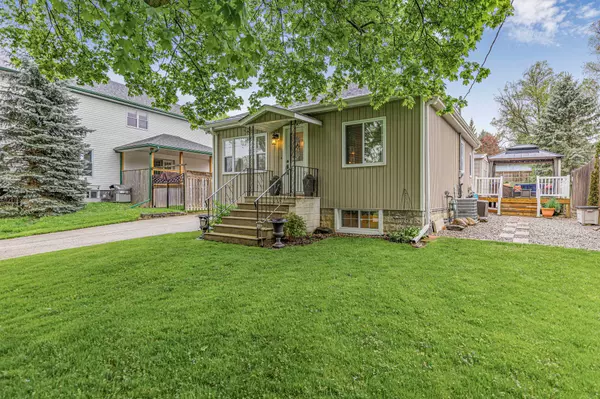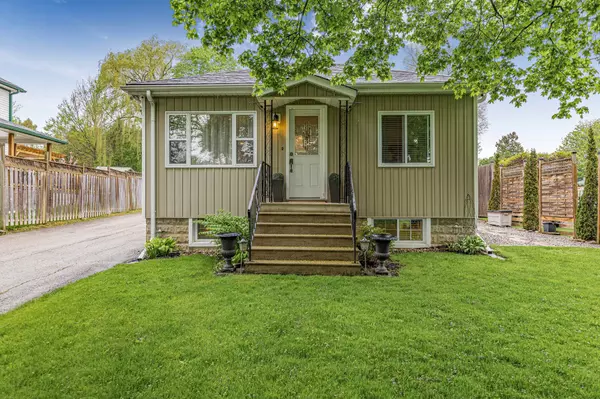$950,000
$1,025,000
7.3%For more information regarding the value of a property, please contact us for a free consultation.
4 Beds
2 Baths
SOLD DATE : 10/22/2024
Key Details
Sold Price $950,000
Property Type Single Family Home
Sub Type Detached
Listing Status Sold
Purchase Type For Sale
Subdivision Holland Landing
MLS Listing ID N9247383
Sold Date 10/22/24
Style Bungalow-Raised
Bedrooms 4
Annual Tax Amount $3,415
Tax Year 2023
Property Sub-Type Detached
Property Description
Attention those needing storage/car enthusiasts/small businesses/tradesmen & those wanting a great Man Cave. Detached garage/workshop with in-floor radiant heat, air conditioning+heat pump, cable for TV, wiring for internet, 9 ft garage doors, running water & steel roof is the envy of all. Bright, fully renovated & well-maintained raised bungalow in the heart of Holland Landing is situated on a premium lot with mature trees and gardens. Nothing to do, just move right in. Mins to Nmkt, big box stores & all amenities. handy to Hwys 404, 400 & the new to-be-built Bradford bypass. Freshly painted(May '24) & updated throughout, this home features open-concept living, flooded with natural light. The eat-in kitchen boasts a large center island, granite counters, sparkling pendants & newer stainless steel appliances. The kitchen entry leads out to a large back deck for outdoor living and entertaining. Work at home in the functional office off the kitchen(BR3). Seated bartop overlooks the living room with a view of front yard and maple tree. The main 3pc bath has heated floors. LED spotlights with dimmers throughout. The lower level includes a family room, two bedrooms, & updated 3 pc bath. Primary BR with above grade window is comfortable & serene, providing a calm, quiet space for restful sleep. Updated 3 pc bath with glass shower, heated floors(even in the shower)& laundry that is hidden behind folding doors(newer W&D). A large storage space is tucked in behind the stairs. Close to schools, library, parks & the many trails of the surrounding area.
Location
Province ON
County York
Community Holland Landing
Area York
Zoning R1
Rooms
Family Room No
Basement Finished
Kitchen 1
Interior
Interior Features Water Heater Owned, Sewage Pump, Storage, Sump Pump, Upgraded Insulation
Cooling Central Air
Exterior
Exterior Feature Deck, Porch
Parking Features Private
Garage Spaces 4.0
Pool None
Roof Type Asphalt Shingle
Lot Frontage 50.05
Lot Depth 250.94
Total Parking Spaces 14
Building
Foundation Concrete Block
Others
ParcelsYN No
Read Less Info
Want to know what your home might be worth? Contact us for a FREE valuation!

Our team is ready to help you sell your home for the highest possible price ASAP
"My job is to find and attract mastery-based agents to the office, protect the culture, and make sure everyone is happy! "






