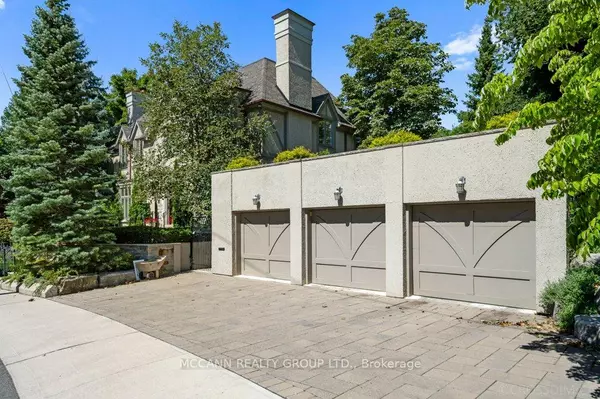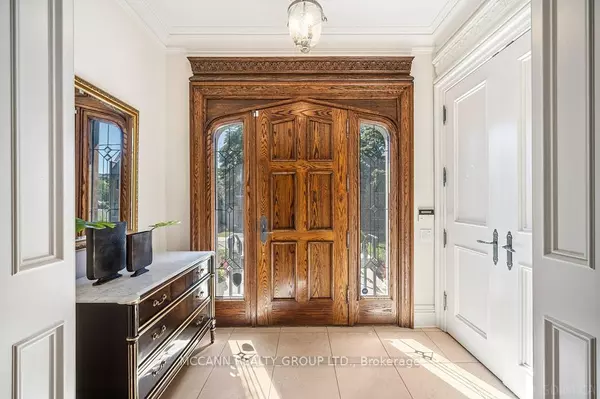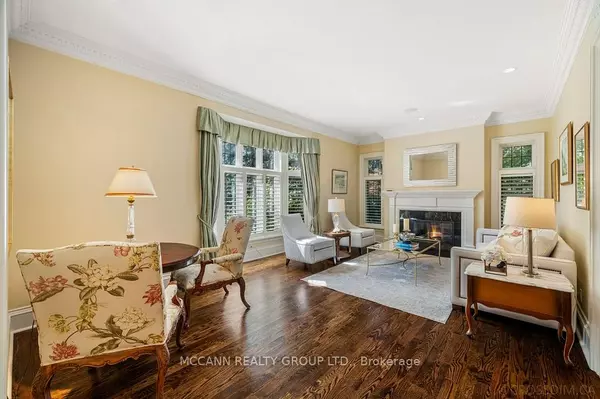$5,100,000
$5,195,000
1.8%For more information regarding the value of a property, please contact us for a free consultation.
5 Beds
4 Baths
SOLD DATE : 10/31/2024
Key Details
Sold Price $5,100,000
Property Type Single Family Home
Sub Type Detached
Listing Status Sold
Purchase Type For Sale
Subdivision Lawrence Park South
MLS Listing ID C9297422
Sold Date 10/31/24
Style 2-Storey
Bedrooms 5
Annual Tax Amount $24,448
Tax Year 2024
Property Sub-Type Detached
Property Description
The Best Part of Lawrence Park. Short Stroll to Muir Park, Yonge Street & TTC. Exquisite Custom Home Having 4+1 Bedrooms, 5 Bathrooms, Custom Finishings, Crown Moulding, Gourmet Kitchen with Large Eat-In Area with Walk Out to Private Garden. Kitchen Is Open Concept with Main Floor Family Rm Having a Fireplace, Wall To Wall Windows. Formal Living Rm with Fireplace & Dining Rm with Large Windows & Butler Pantry, Powder Rm, Primary Suite with Large Walk-In Closet with Custom Organizers & 5 Pc Ensuite, 2nd Floor Laundry Room, 2nd & 3rd Bedrooms sharing an Ensuite. 4th Bedroom with Private Ensuite. Lower Level Recreation Room with Bar Area. Perfect Area for Entertainment Area & Gym Plus Having A Walk out to Private Yard. Nanny's Suite with Semi Ensuite, Storage Area, Mud Room Leading to Entrance to 2 Car Garage. Designed and Built by Alan Mather having Great Curb Appeal and Timeless Features.
Location
Province ON
County Toronto
Community Lawrence Park South
Area Toronto
Rooms
Family Room Yes
Basement Finished with Walk-Out
Kitchen 2
Separate Den/Office 1
Interior
Interior Features Auto Garage Door Remote, Bar Fridge, Central Vacuum, Air Exchanger
Cooling Central Air
Fireplaces Number 2
Fireplaces Type Natural Gas
Exterior
Parking Features Private Double
Garage Spaces 2.0
Pool None
Roof Type Asphalt Shingle
Lot Frontage 50.0
Lot Depth 150.0
Total Parking Spaces 5
Building
Foundation Stone
Read Less Info
Want to know what your home might be worth? Contact us for a FREE valuation!

Our team is ready to help you sell your home for the highest possible price ASAP
"My job is to find and attract mastery-based agents to the office, protect the culture, and make sure everyone is happy! "






