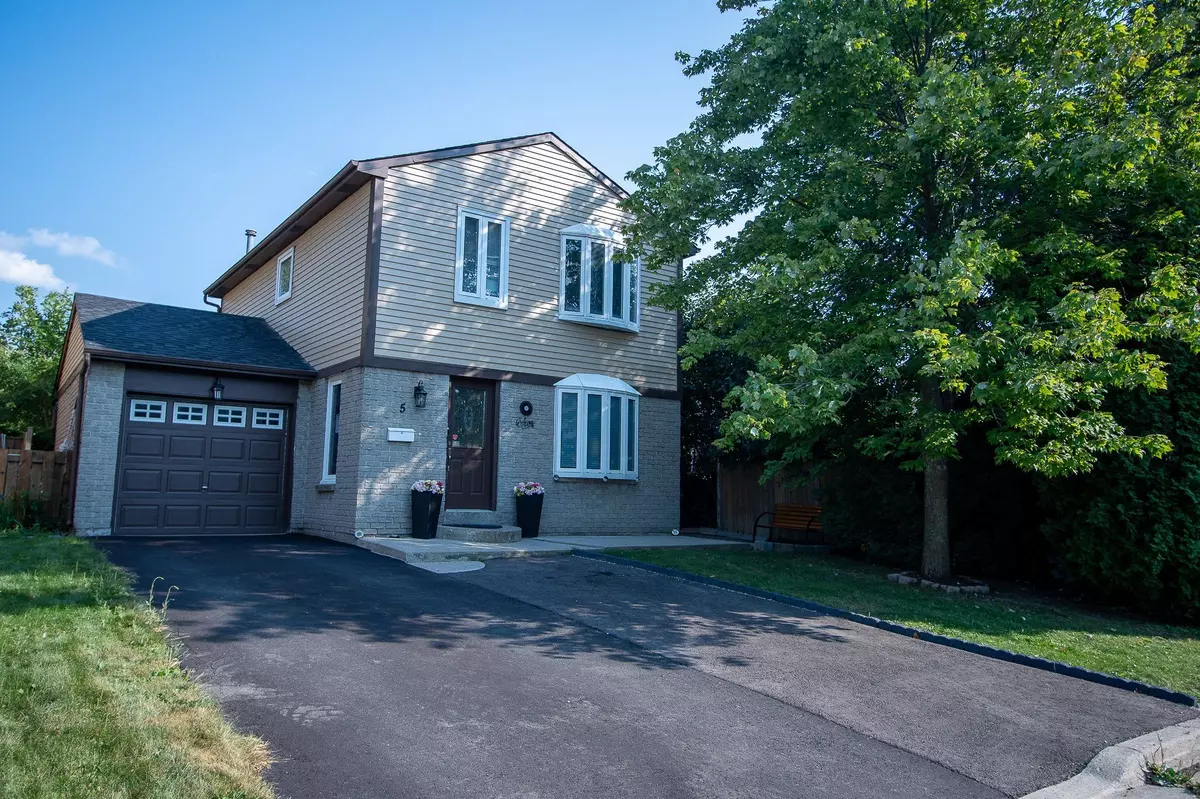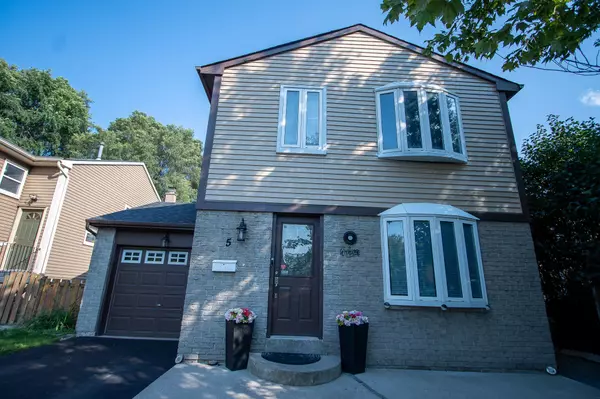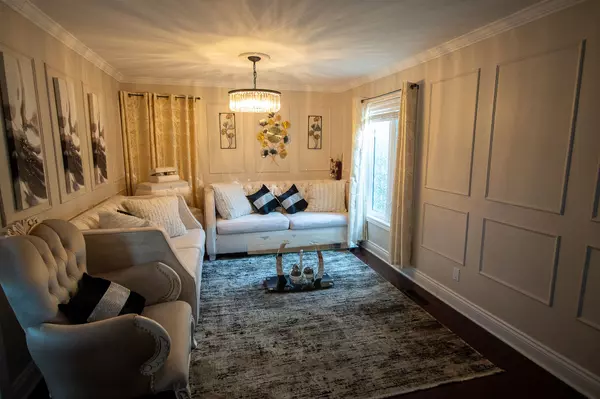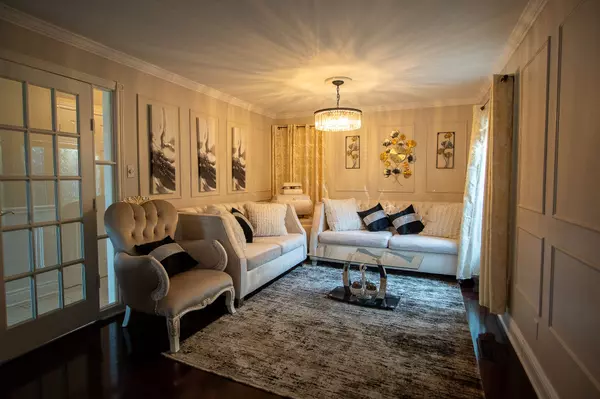$792,500
$799,000
0.8%For more information regarding the value of a property, please contact us for a free consultation.
3 Beds
3 Baths
SOLD DATE : 09/26/2024
Key Details
Sold Price $792,500
Property Type Single Family Home
Sub Type Detached
Listing Status Sold
Purchase Type For Sale
Approx. Sqft 1500-2000
Subdivision Central Park
MLS Listing ID W9240945
Sold Date 09/26/24
Style 2-Storey
Bedrooms 3
Annual Tax Amount $4,157
Tax Year 2023
Property Sub-Type Detached
Property Description
This Fully Renovated Spacious Detached house is a gem waiting for its new owners. Located in a prime family-oriented neighborhood, this updated home is READY FOR YOU to move in and make it your own. This 3 Bedroom and 3 washroom offers a luxury wainscotting in family room upgraded luxury kitchen with stainless steel appliances and potlights. Walkout to the backyard deck with an overhead Gazebo. Huge luxury master bedroom with wainscotting can easily fit a king size bed and has custom shelving in the closet. 2nd and 3rd bedroom graciousLY big and alot of sunlight. Hardwood floors throughout the main floor and 2nd floor. Add aN above ground separate entrance for the basement easily! Basement is enormous size and finished with a full size 3 piece washroom! Single car garage & driveway is extended for more parking! Exterior of home and garage has been professionally painted. Close to school, parks, public transit and groceries in prime area. Close to highway and in a very central location.
Location
Province ON
County Peel
Community Central Park
Area Peel
Rooms
Family Room Yes
Basement Finished
Kitchen 1
Interior
Interior Features None
Cooling Central Air
Exterior
Parking Features Private
Garage Spaces 1.0
Pool None
Roof Type Unknown
Lot Frontage 39.06
Lot Depth 81.96
Total Parking Spaces 4
Building
Foundation Unknown
Read Less Info
Want to know what your home might be worth? Contact us for a FREE valuation!

Our team is ready to help you sell your home for the highest possible price ASAP
"My job is to find and attract mastery-based agents to the office, protect the culture, and make sure everyone is happy! "






