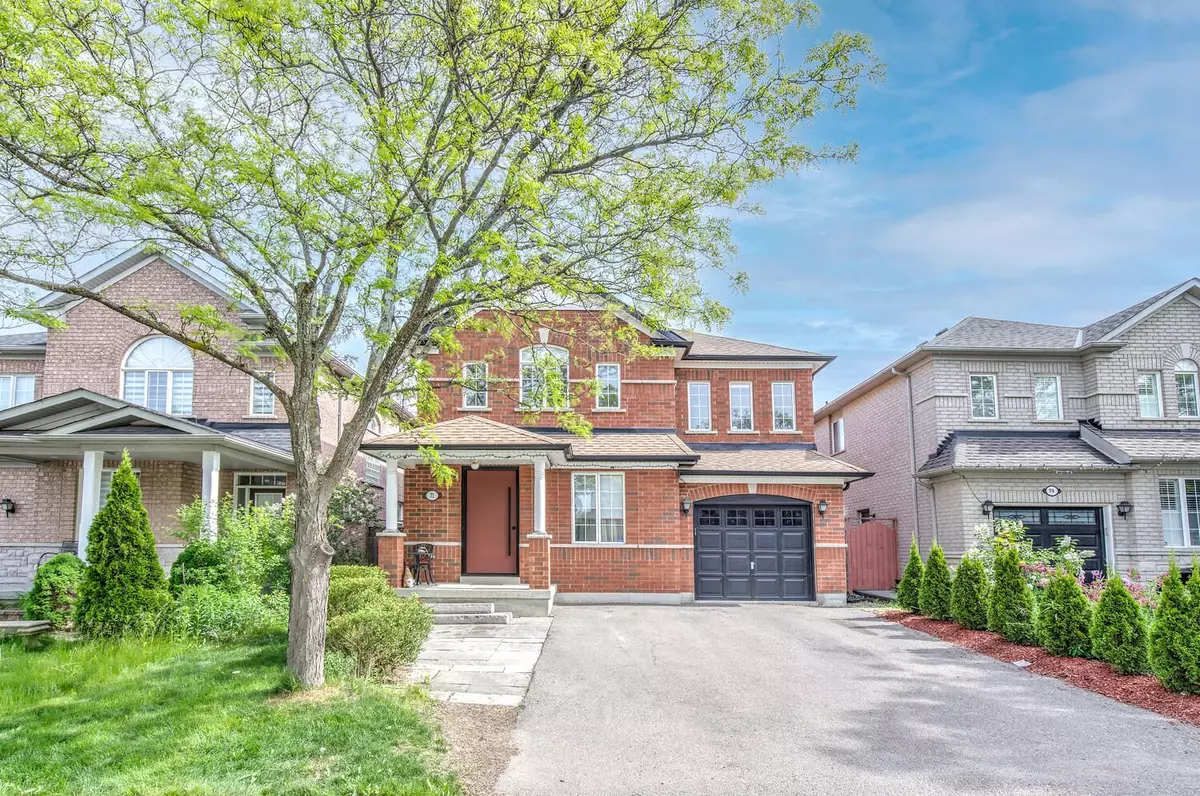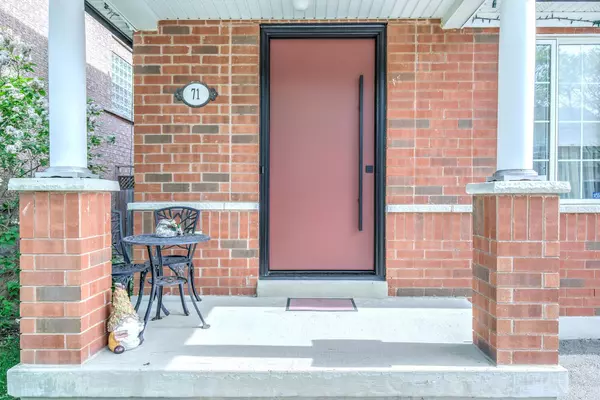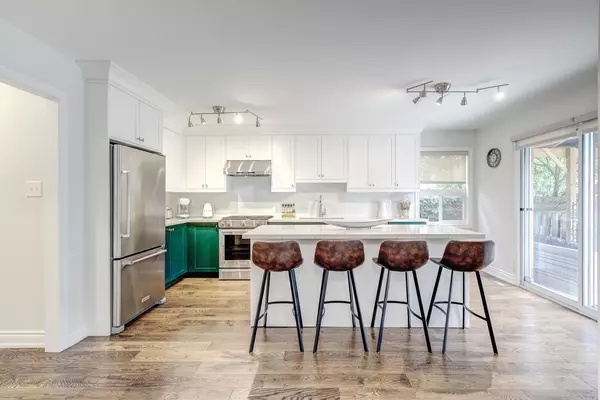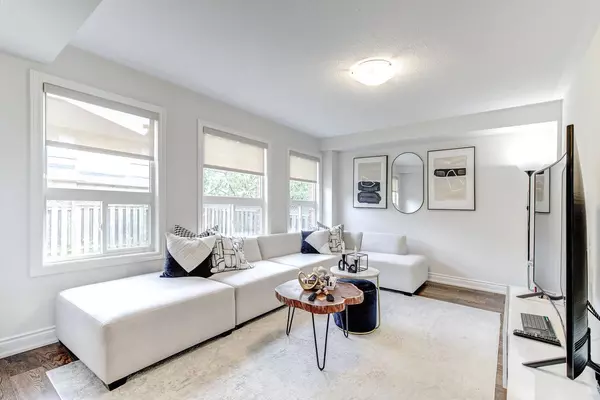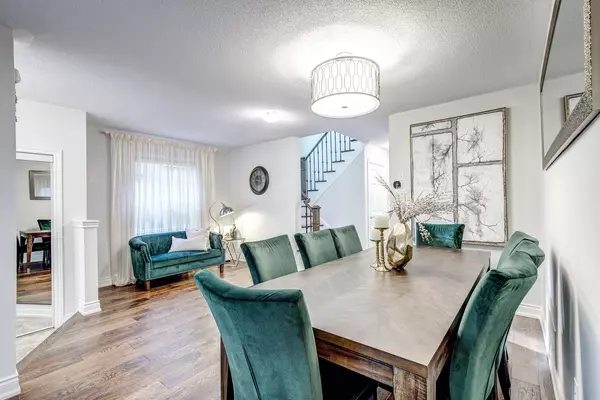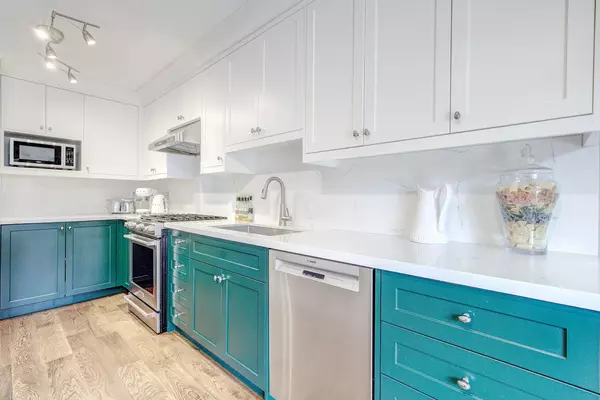$1,460,000
$1,498,000
2.5%For more information regarding the value of a property, please contact us for a free consultation.
5 Beds
4 Baths
SOLD DATE : 10/28/2024
Key Details
Sold Price $1,460,000
Property Type Single Family Home
Sub Type Detached
Listing Status Sold
Purchase Type For Sale
Subdivision Concord
MLS Listing ID N9246527
Sold Date 10/28/24
Style 2-Storey
Bedrooms 5
Annual Tax Amount $5,421
Tax Year 2023
Property Sub-Type Detached
Property Description
Welcome Home To This Upgraded & F-U-L-L-Y Detached Home Nestled On A 38 Ft Wide Lot In High Demand Vaughan! South Side Backyard, Stunningly Renovated, Spacious Interior! Offers 2,900+ Sq ft Luxury Space (1,988 Sq Ft P-L-U-S Professionally Finished Basement); 3+2 Bedroom & 4 Bathroom; Custom Gourmet Kitchen With S/S Appl-S Including 5 Burner Gas Range, Large Centre Island/Breakfast Bar Finished W/Stone Countertops & Book Matched Stone Backsplash; 6 Inch Plank Hardwood Floors Throughout 1st & 2nd Flr; Stained Oak Stairs From Basement to 2nd Floor; Family Rm Open To Kitchen & Featuring South Facing Windows; Excellent Layout w/Large Dining & Living Room For Great Entertaining, South Facing Family Room Overlooking Kitchen,3 Large Bedrooms/2nd Flr; Upgraded Powderoom; Feature Wall In Primary Bedrm; Upgraded Light Fixtures! Primary Retreat Offers W/I Closet & 4-Pc Ensuite! Fin Basmnt Is Ideal For Growing Families, It Offers 2 Bedrooms, 3-Pc Bath, Living Rm & Cantina! Move-In & Enjoy! See 3-D!
Location
Province ON
County York
Community Concord
Area York
Zoning Nicely Renovated! Spacious &Bright Home!
Rooms
Family Room Yes
Basement Finished
Kitchen 1
Separate Den/Office 2
Interior
Interior Features Carpet Free
Cooling Central Air
Exterior
Exterior Feature Deck, Porch
Parking Features Private
Garage Spaces 1.0
Pool None
Roof Type Asphalt Shingle
Lot Frontage 38.06
Lot Depth 82.02
Total Parking Spaces 4
Building
Foundation Concrete
Read Less Info
Want to know what your home might be worth? Contact us for a FREE valuation!

Our team is ready to help you sell your home for the highest possible price ASAP
"My job is to find and attract mastery-based agents to the office, protect the culture, and make sure everyone is happy! "

