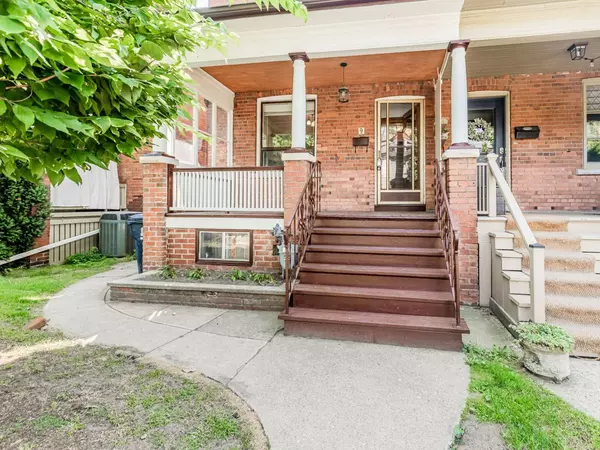$1,505,000
$989,000
52.2%For more information regarding the value of a property, please contact us for a free consultation.
3 Beds
2 Baths
SOLD DATE : 10/17/2024
Key Details
Sold Price $1,505,000
Property Type Multi-Family
Sub Type Semi-Detached
Listing Status Sold
Purchase Type For Sale
Subdivision North Riverdale
MLS Listing ID E9271014
Sold Date 10/17/24
Style 2-Storey
Bedrooms 3
Annual Tax Amount $7,224
Tax Year 2024
Property Sub-Type Semi-Detached
Property Description
Spectacular And Rare Opportunity In Prime Riverdale To Own A Cherished Home That Has Been Loved And Maintained By The Same Family For Over 60 Years. Located In One Of The Most Sought-After Neighborhoods In The City, This Spacious 2 Storey, Semi-Detached Home Offers 3 Bedroom, 2 Bathroom, Basement Walk-Out, And It Sits On A Deep Lot With Laneway Access / Right-Of-Way To A Detached Car Garage With Door Opener. This Classic Home Is Full Of Charm And Character, With Original Wood Trims, Stair Railing, French Doors, Hardwood Floors Throughout. Spacious Kitchen With Eat-in Area Leading Out To Mudroom, Rear Patio, Wood Shed And Garage. Enjoy The Outdoors In The Spacious Porch Or The Backyard With An Amazing Pergola With A Beautiful Grape Vine And An Area To Grow Your Own Vegetable Garden. The Large Basement Offers A Walk-Out To A Fenced Patio, A 5PC Bathroom, A Laundry Area With Double Sink And A Cold Room/Cantina, Providing Extra Space For Storage. You Could Move In, Remodel At Your Own Peace Or Make It Your Dream Home With Your Personal Taste And Design To Suit Your Needs. A Must See! Book Your Showing Today!
Location
Province ON
County Toronto
Community North Riverdale
Area Toronto
Rooms
Family Room No
Basement Unfinished
Kitchen 1
Interior
Interior Features Other
Cooling Central Air
Exterior
Parking Features Right Of Way, Lane
Garage Spaces 2.0
Pool None
Roof Type Other
Lot Frontage 19.83
Lot Depth 120.0
Total Parking Spaces 2
Building
Foundation Other
Read Less Info
Want to know what your home might be worth? Contact us for a FREE valuation!

Our team is ready to help you sell your home for the highest possible price ASAP
"My job is to find and attract mastery-based agents to the office, protect the culture, and make sure everyone is happy! "






