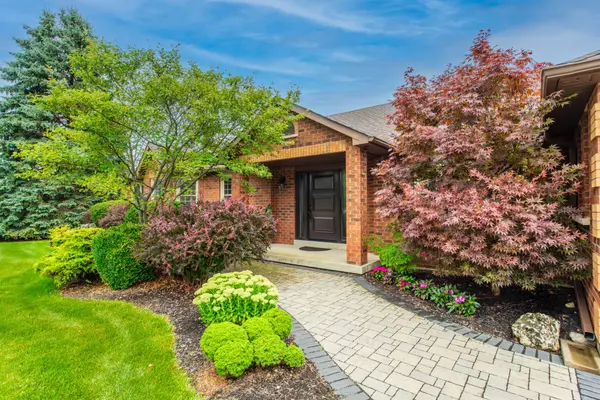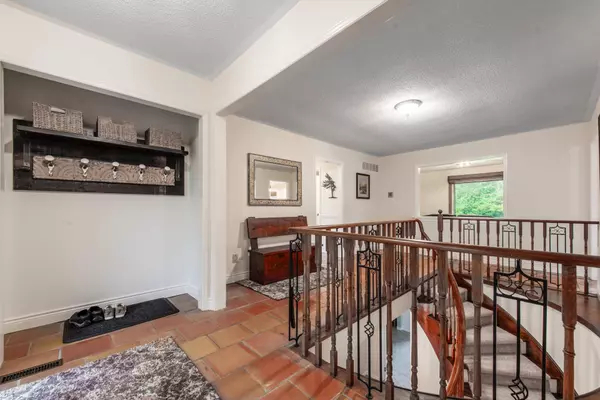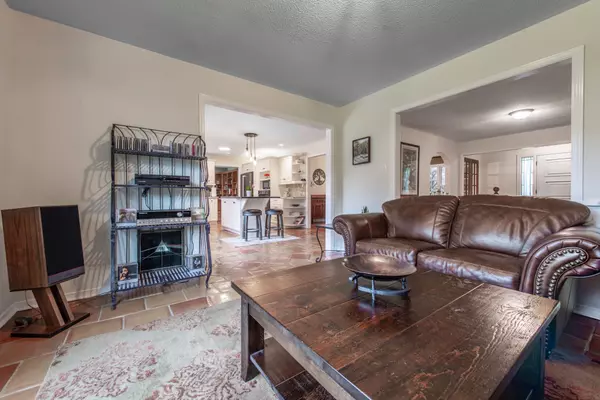$1,520,000
$1,545,000
1.6%For more information regarding the value of a property, please contact us for a free consultation.
5 Beds
4 Baths
0.5 Acres Lot
SOLD DATE : 11/12/2024
Key Details
Sold Price $1,520,000
Property Type Single Family Home
Sub Type Detached
Listing Status Sold
Purchase Type For Sale
Subdivision Rural Mono
MLS Listing ID X9269167
Sold Date 11/12/24
Style Bungalow
Bedrooms 5
Annual Tax Amount $6,678
Tax Year 2024
Lot Size 0.500 Acres
Property Sub-Type Detached
Property Description
Rarely offered Cardinal Woods 3 car garage Bungalow (approximately 3700 total sq feet , including finished basement) Estate home on quiet much sought after area of Mono! Wonderful curb appeal and landscaping greet you as you walk up to front entrance. Incredible, picturesque 1/2 Acre Lot Backing Onto Trees For Amazing Privacy!! High End Eat-In Kitchen With Centre Island, B/I Appl, Modern Cabinets, rooms flow with elegant decor to multiple Walkouts onto beautiful deck and stunning Fully Fenced backyard views and private paradise! Move in ready home is in wonderful condition. Three large bedrooms on main + an office which can be used as a 4th bedroom. Newly renovated primary ensuite. Lower area features another bedroom, extra large recreation room, 3 piece washroom, kitchen and walk out to patio! This creates many possibilities including an in law suite There is also a workshop in the lower area. Furnace and HRV system 2023, central air conditioner 2018, Roof, Eavestrough , Soffit 2017, Ensuite Reno 2019, Exterior Pot lights, 9 car driveway parking + 3 garage parking (12 total parking)
Location
Province ON
County Dufferin
Community Rural Mono
Area Dufferin
Zoning Res
Rooms
Family Room Yes
Basement Finished with Walk-Out
Main Level Bedrooms 3
Kitchen 2
Separate Den/Office 2
Interior
Interior Features Storage
Cooling Central Air
Exterior
Parking Features Private
Garage Spaces 3.0
Pool None
Roof Type Asphalt Shingle
Lot Frontage 126.0
Lot Depth 194.0
Total Parking Spaces 12
Building
Lot Description Irregular Lot
Foundation Poured Concrete
Others
Senior Community Yes
Read Less Info
Want to know what your home might be worth? Contact us for a FREE valuation!

Our team is ready to help you sell your home for the highest possible price ASAP
"My job is to find and attract mastery-based agents to the office, protect the culture, and make sure everyone is happy! "






