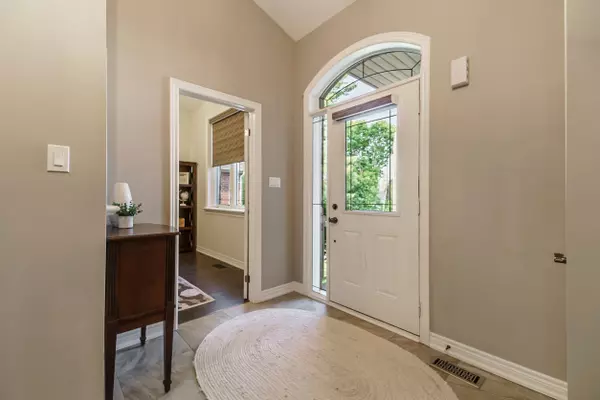$1,040,000
$1,099,900
5.4%For more information regarding the value of a property, please contact us for a free consultation.
4 Beds
3 Baths
SOLD DATE : 11/18/2024
Key Details
Sold Price $1,040,000
Property Type Single Family Home
Sub Type Detached
Listing Status Sold
Purchase Type For Sale
Approx. Sqft 1500-2000
MLS Listing ID X9258086
Sold Date 11/18/24
Style Bungalow
Bedrooms 4
Annual Tax Amount $4,811
Tax Year 2024
Property Description
WOW ! this one is an Eleven! Pristine condition, open concept, beautifully decorated, and loaded with upgrades. Less than 10 years old with virtually no signs of wear. 4 bedroom, 3 bath, 3,180 total sq. ft. bungalow in a lovely private setting in the charming village of Millbrook; just a short drive to Peterborough, Cobourg, and Hwy 407. The landscaping, decking, gazebo, hot tub, exterior lighting, immaculate lawn, and private outdoor setting will make you feel like you are on vacation - your very own oasis. Interior features, and there are many, include: KitchenAid stainless steel appliances, hardwood throughout the main, vaulted ceiling (painted 2024), shiplap details, luxe washrooms, gas fireplace, sexy main floor laundry, fantastic lighting throughout, large windows to bring in plenty of natural light. Pride of ownership is very evident, a pre-inspected home; absolutely nothing to do but move in, enjoy, and be the envy of your friends.
Location
Province ON
County Peterborough
Community Millbrook
Area Peterborough
Zoning UR1
Region Millbrook
City Region Millbrook
Rooms
Family Room No
Basement Finished with Walk-Out, Full
Kitchen 1
Interior
Interior Features Sump Pump
Cooling Central Air
Fireplaces Number 1
Fireplaces Type Natural Gas
Exterior
Exterior Feature Deck, Hot Tub, Landscaped
Parking Features Private Double
Garage Spaces 6.0
Pool None
Roof Type Shingles
Lot Frontage 60.04
Lot Depth 125.0
Total Parking Spaces 6
Building
Foundation Poured Concrete
Read Less Info
Want to know what your home might be worth? Contact us for a FREE valuation!

Our team is ready to help you sell your home for the highest possible price ASAP
"My job is to find and attract mastery-based agents to the office, protect the culture, and make sure everyone is happy! "






