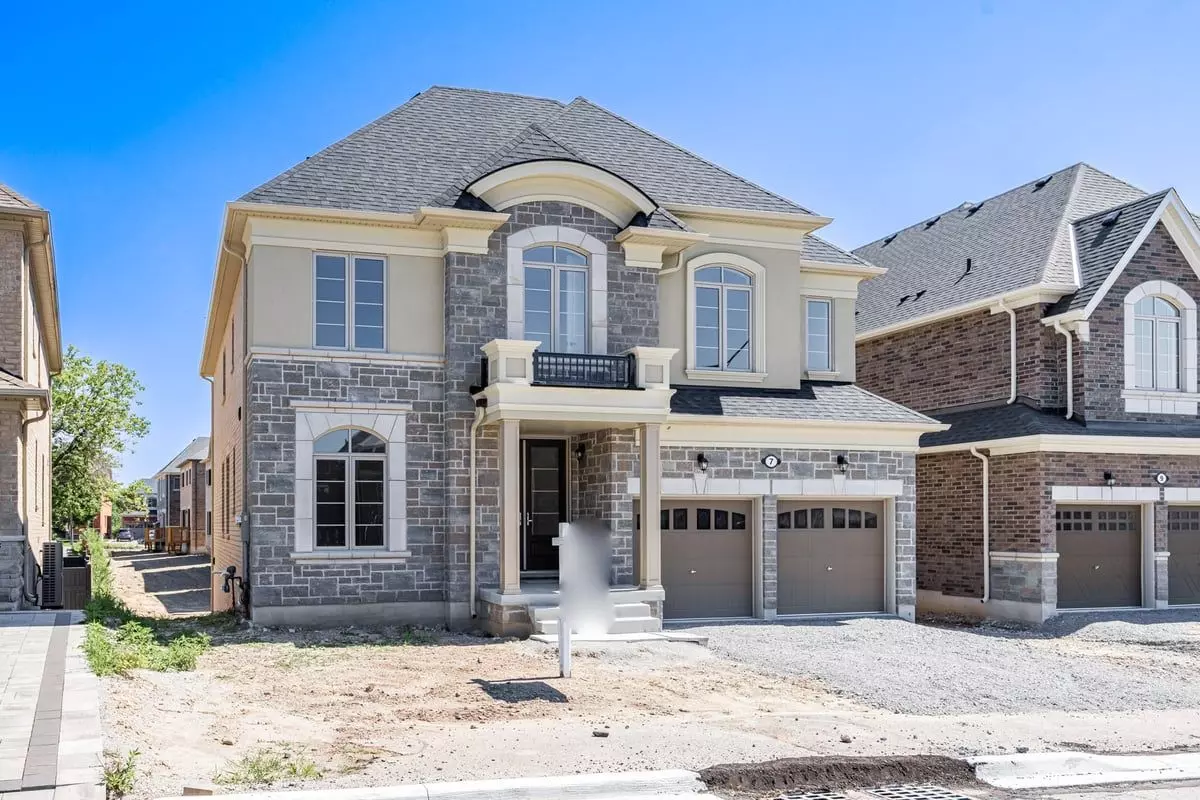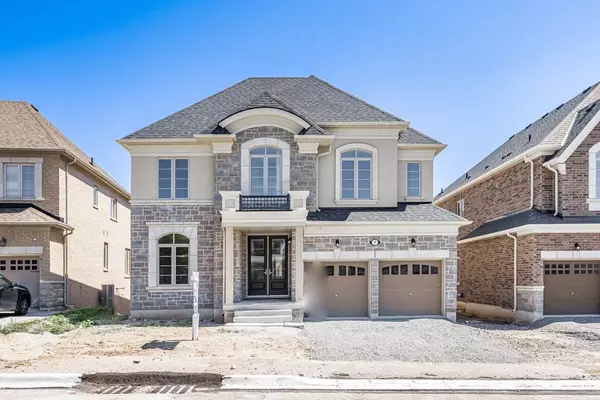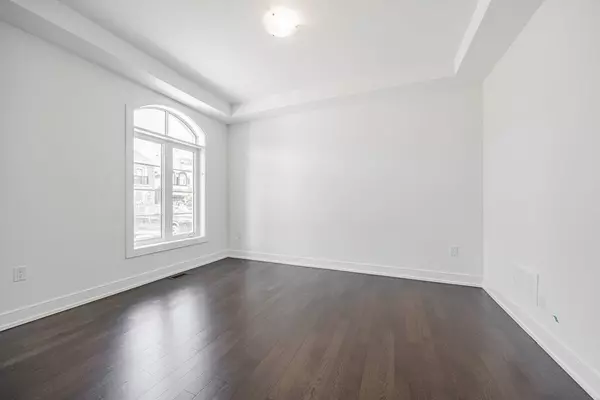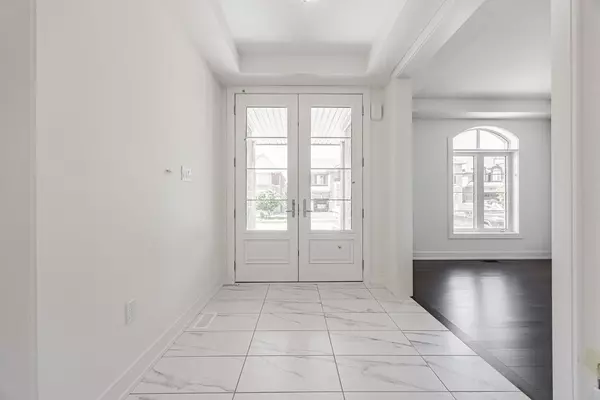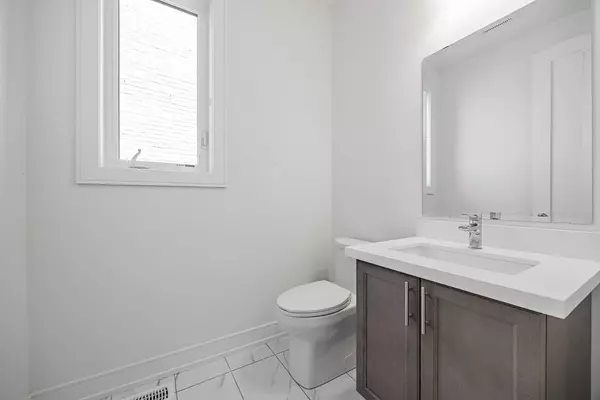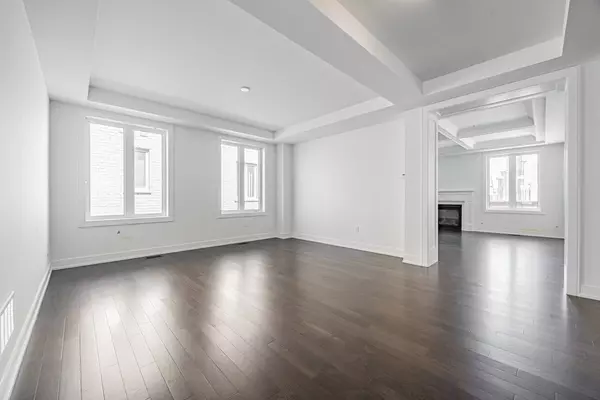$1,830,000
$1,989,990
8.0%For more information regarding the value of a property, please contact us for a free consultation.
4 Beds
3 Baths
SOLD DATE : 12/16/2024
Key Details
Sold Price $1,830,000
Property Type Single Family Home
Sub Type Detached
Listing Status Sold
Purchase Type For Sale
Approx. Sqft 3500-5000
Subdivision Credit Valley
MLS Listing ID W9230620
Sold Date 12/16/24
Style 2-Storey
Bedrooms 4
Tax Year 2024
Property Sub-Type Detached
Property Description
Top 5 Reasons You Will Fall in Love with This Property: -1- Brand New and Never Lived-in, 50' Detached Model "The Summerhill" Elev.B (3730 square feet)) from Esteemed Builder Lakeview Homes in One of Brampton's Most Desirable Communities: Credit Ridge. -2- Spacious Main Floor Features 9' Ceilings, a Huge Great Room Open to a Chef inspired Kitchen Complete with Extended Height Cabinetry, Stone Counters with Breakfast Bar and a Large Breakfast Area. The Main Floor Library Provides a Perfect Retreat for Those Working from Home. -3- Elegant Design and Full of Luxurious Features Like Stone & Brick Exterior, Hardwood Floors, Stone Counters, Gas Fireplace, Oak Stairs with Iron Pickets, Central A/C, Plus Many More. -4- Huge Primary Bedroom with Raised Ceiling and Spa-Like 5-pc Ensuite and Oversized Walk-In Closet. -5- 9' Ceilings on 2nd Floor with 4 Large Bedrooms Each Featuring Ensuite Bath Access and Walk-In Closets. 2nd Floor Media Room Offers a Flexible Space for Families to Enjoy.
Location
Province ON
County Peel
Community Credit Valley
Area Peel
Rooms
Family Room Yes
Basement Full, Unfinished
Kitchen 1
Interior
Interior Features None
Cooling Central Air
Exterior
Parking Features Private Double
Garage Spaces 2.0
Pool None
Roof Type Asphalt Shingle
Lot Frontage 48.5
Lot Depth 105.0
Total Parking Spaces 4
Building
Foundation Concrete
Read Less Info
Want to know what your home might be worth? Contact us for a FREE valuation!

Our team is ready to help you sell your home for the highest possible price ASAP
"My job is to find and attract mastery-based agents to the office, protect the culture, and make sure everyone is happy! "

