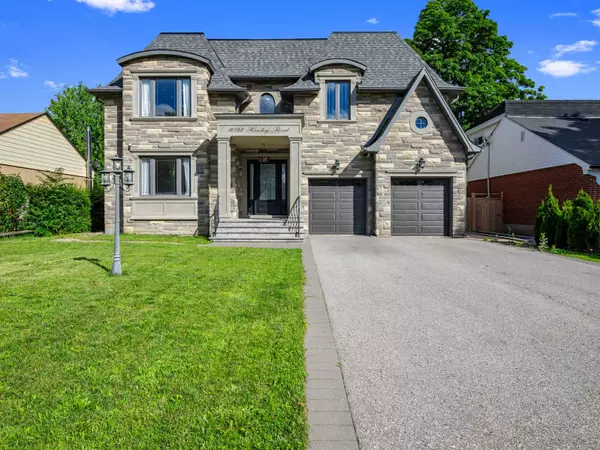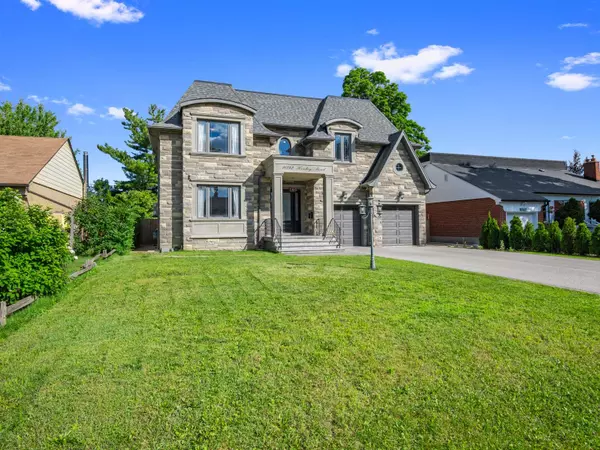$2,510,000
$2,649,900
5.3%For more information regarding the value of a property, please contact us for a free consultation.
5 Beds
7 Baths
SOLD DATE : 11/12/2024
Key Details
Sold Price $2,510,000
Property Type Single Family Home
Sub Type Detached
Listing Status Sold
Purchase Type For Sale
Approx. Sqft 5000 +
Subdivision Lakeview
MLS Listing ID W9257482
Sold Date 11/12/24
Style 2-Storey
Bedrooms 5
Annual Tax Amount $17,260
Tax Year 2023
Property Sub-Type Detached
Property Description
Welcome to Lakeview, where the tranquil of beauty meets modern sophistication in this bespoke custombuild. Nestled in one of Mississauga's most coveted neighborhoods, this architectural masterpieceseamlessly blends luxury with functionality, offering an unparalleled living experience. Step intoan oasis of elegance as you enter this meticulously crafted home, where every detail has beenthoughtfully curated to create a harmonious blend of comfort and style. The grand foyer greets youwith soaring ceilings and abundant natural light, inviting you to explore the spacious and invitingliving spaces that await. Designed for both entertaining and relaxation, the open-concept layoutseamlessly connects the gourmet kitchen, dining area, and living room, creating a seamless flow forgatherings of all sizes. The chef-inspired kitchen is a culinary delight, featuring top-of-the-lineappliances, custom cabinetry, and a large island perfect for casual dining or hosting guests.
Location
Province ON
County Peel
Community Lakeview
Area Peel
Rooms
Family Room Yes
Basement Finished, Finished with Walk-Out
Kitchen 1
Separate Den/Office 1
Interior
Interior Features None
Cooling Central Air
Exterior
Parking Features Available
Garage Spaces 2.0
Pool None
Roof Type Asphalt Shingle
Lot Frontage 58.96
Lot Depth 150.2
Total Parking Spaces 6
Building
Foundation Poured Concrete
Read Less Info
Want to know what your home might be worth? Contact us for a FREE valuation!

Our team is ready to help you sell your home for the highest possible price ASAP
"My job is to find and attract mastery-based agents to the office, protect the culture, and make sure everyone is happy! "






