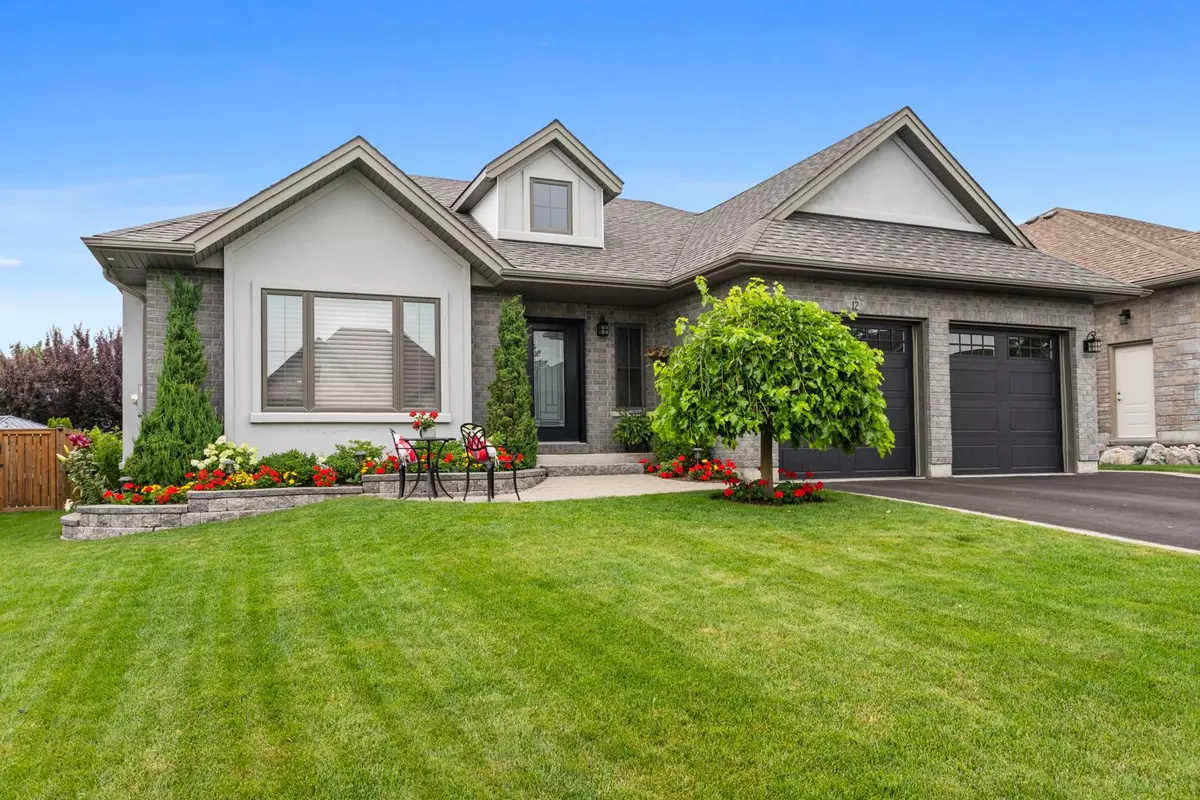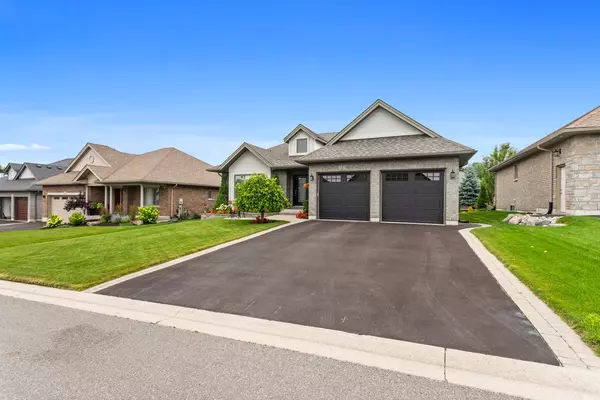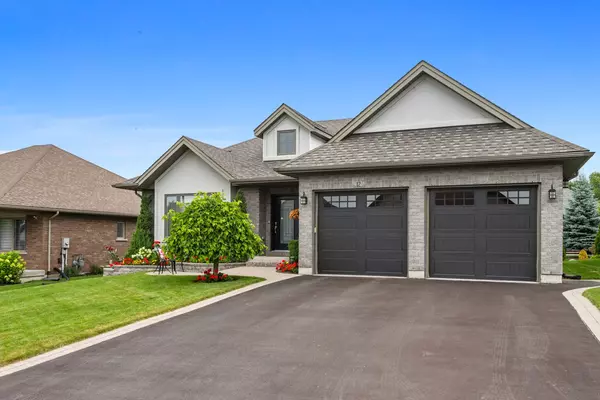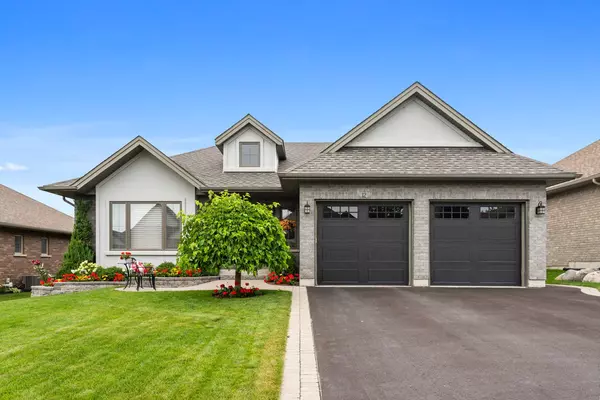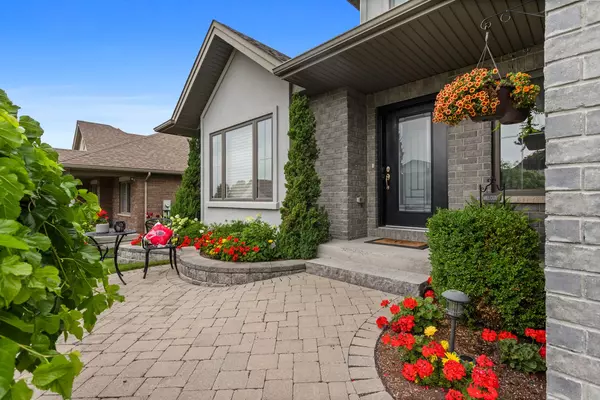$870,000
$895,000
2.8%For more information regarding the value of a property, please contact us for a free consultation.
4 Beds
3 Baths
SOLD DATE : 12/20/2024
Key Details
Sold Price $870,000
Property Type Single Family Home
Sub Type Detached
Listing Status Sold
Purchase Type For Sale
Approx. Sqft 1500-2000
Subdivision Brighton
MLS Listing ID X9042593
Sold Date 12/20/24
Style Bungalow
Bedrooms 4
Annual Tax Amount $4,510
Tax Year 2024
Property Sub-Type Detached
Property Description
Picture perfect North end location, this immaculate bungalow is located in a private neighbourhood in the heart of Brighton. Approach via the mature streetscape to a welcoming front facade, perfectly landscaped grounds and subtle yet elegant features throughout. Upon entry the foyer provides views through from the formal living room/dining room into the open concept kitchen, functionally designed for entertaining and walk out to private deck yard, pergola and sunlit exterior space. The main floor offers a large primary bedroom, laundry room with interior garage access, two additional bedrooms and a full bath for guests. If you require additional living space, the lower level provides an additional bedroom, full bathroom, den/family room area, ample storage and additional space for you to personalize. This property is pristine and thoughtfully designed, located in a unique location within walking distance to downtown Brighton, a vibrant and involved community, Presqu'ile Provincial Park and a short drive to Prince Edward County, a favorite destination for many throughout the year.
Location
Province ON
County Northumberland
Community Brighton
Area Northumberland
Rooms
Family Room Yes
Basement Finished, Full
Kitchen 1
Separate Den/Office 1
Interior
Interior Features Primary Bedroom - Main Floor
Cooling Central Air
Exterior
Exterior Feature Landscaped, Deck
Parking Features Private Double
Garage Spaces 2.0
Pool None
Roof Type Shingles
Lot Frontage 60.05
Lot Depth 100.03
Total Parking Spaces 6
Building
Foundation Concrete
Read Less Info
Want to know what your home might be worth? Contact us for a FREE valuation!

Our team is ready to help you sell your home for the highest possible price ASAP
"My job is to find and attract mastery-based agents to the office, protect the culture, and make sure everyone is happy! "

