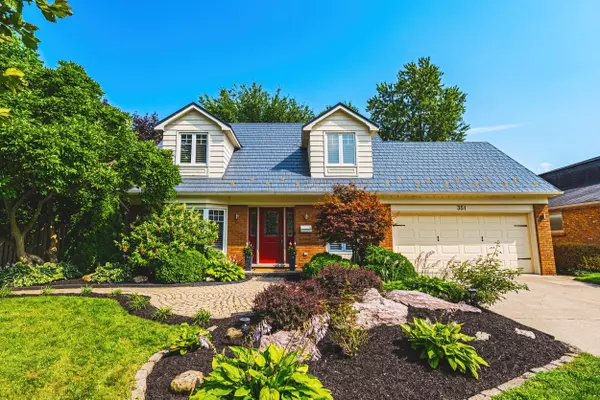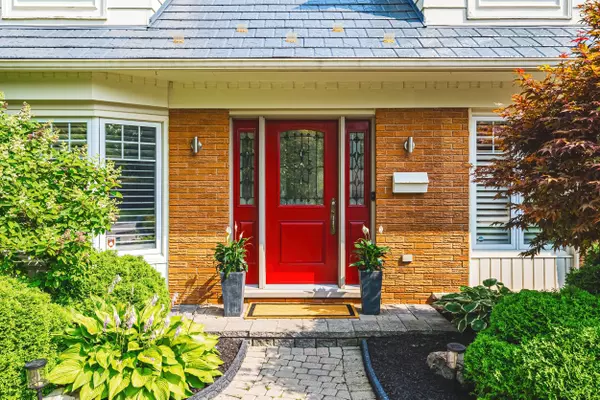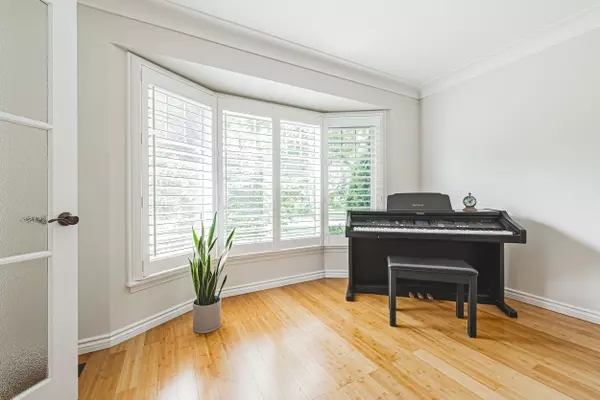$2,165,000
$2,250,000
3.8%For more information regarding the value of a property, please contact us for a free consultation.
5 Beds
4 Baths
SOLD DATE : 10/15/2024
Key Details
Sold Price $2,165,000
Property Type Single Family Home
Sub Type Detached
Listing Status Sold
Purchase Type For Sale
Subdivision Roseland
MLS Listing ID W9052909
Sold Date 10/15/24
Style 2-Storey
Bedrooms 5
Annual Tax Amount $8,199
Tax Year 2024
Property Sub-Type Detached
Property Description
Step into the essence of your perfect family home on a serene street in the coveted Roseland neighborhood. This timeless 2-story residence embodies a harmonious fusion of charm and practicality, tailored for growing families seeking to upgrade. Enter through the inviting main level, featuring a gourmet kitchen with a large center island, perfect for culinary creations and social gatherings. Discover a variety of inviting spaces, including a spacious family room with vaulted ceilings and a cozy gas fireplace - an idyllic space for relaxation. A convenient main floor office and powder room enhance the functionality of the layout.Find four generously proportioned bedrooms on the upper level. A noteworthy feature includes a convenient laundry chute, adding a touch of practicality to your daily routine. The recently renovated basement offers a fifth bedroom, full bathroom, laundry room, and an expansive recreation area for endless entertainment possibilities.Step outside to the tranquil backyard, fully enclosed for privacy and featuring a soothing hot tub, creating the perfect setting for outdoor enjoyment. Nestled in the prestigious Tuck Public School district and within close proximity to parks, the lake, and all essential amenities. This home exudes charm and comfort, inviting you to embrace a lifestyle of luxury and tranquility.
Location
Province ON
County Halton
Community Roseland
Area Halton
Zoning R2.4
Rooms
Family Room Yes
Basement Finished, Full
Kitchen 1
Separate Den/Office 1
Interior
Interior Features None
Cooling Central Air
Fireplaces Number 1
Fireplaces Type Natural Gas
Exterior
Exterior Feature Hot Tub, Patio
Parking Features Private
Garage Spaces 2.0
Pool None
Roof Type Metal
Lot Frontage 73.07
Lot Depth 110.19
Total Parking Spaces 5
Building
Foundation Concrete Block
Others
ParcelsYN No
Read Less Info
Want to know what your home might be worth? Contact us for a FREE valuation!

Our team is ready to help you sell your home for the highest possible price ASAP
"My job is to find and attract mastery-based agents to the office, protect the culture, and make sure everyone is happy! "






