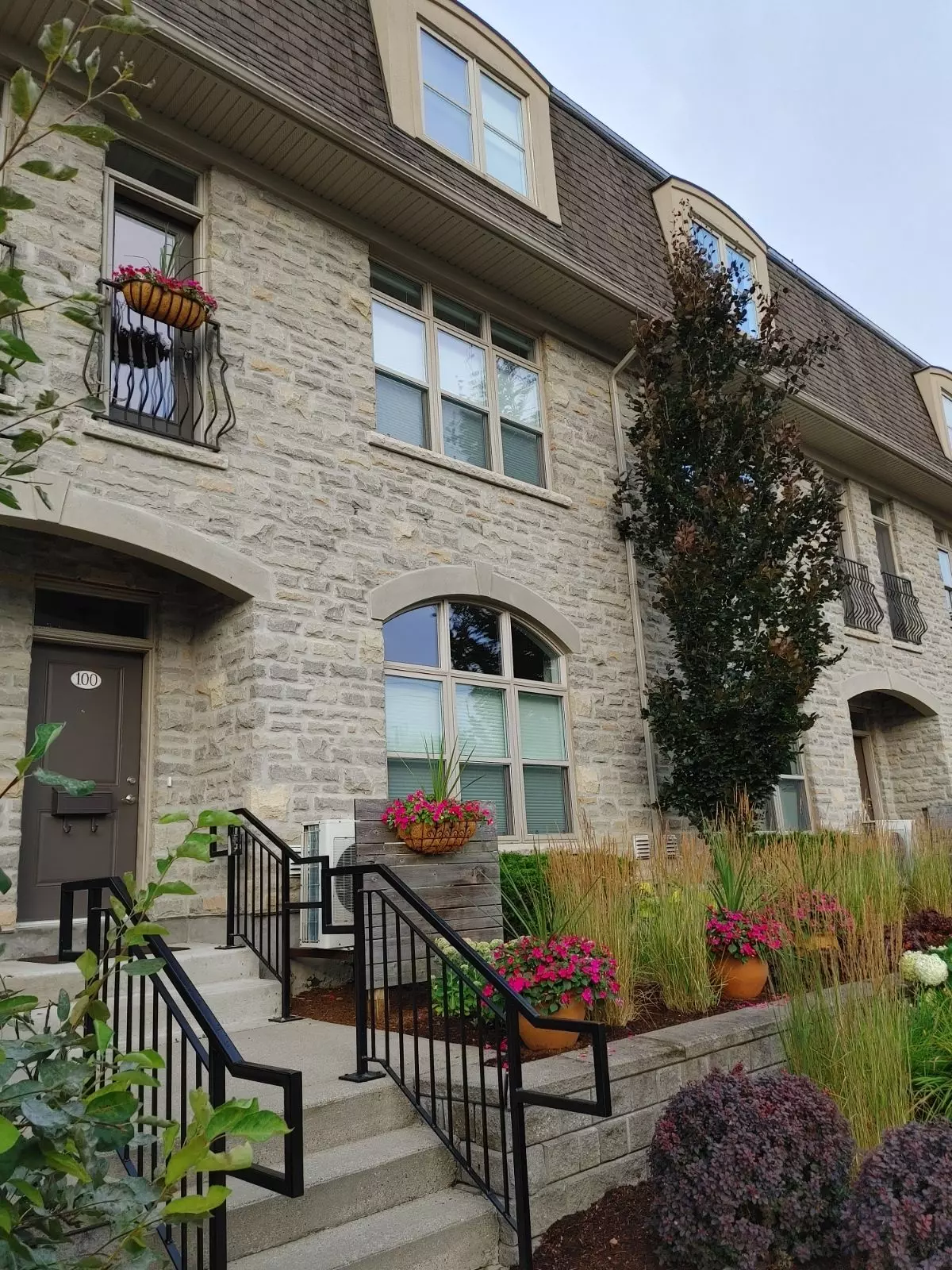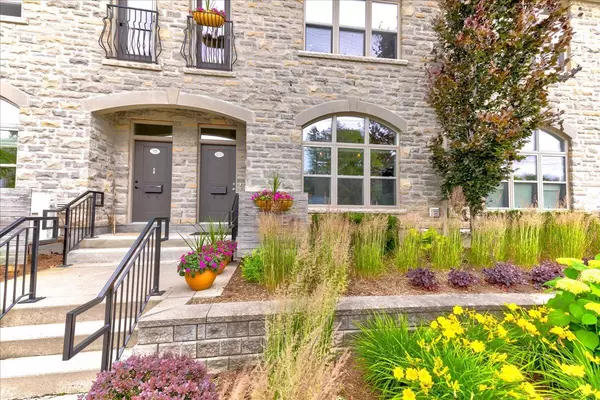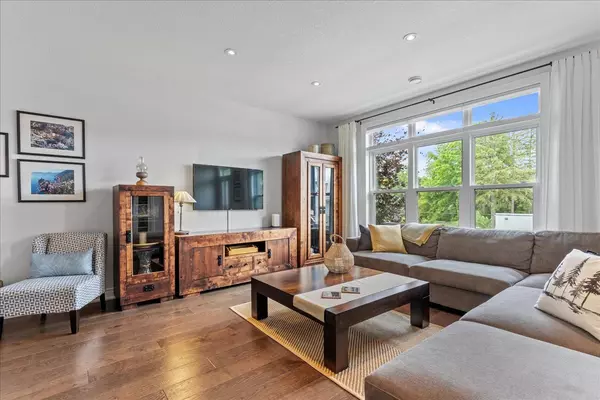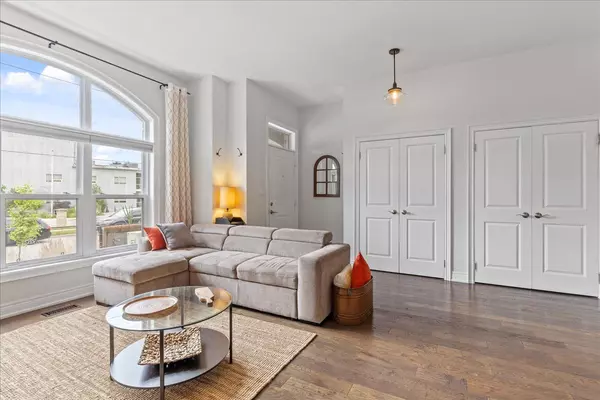$1,000,000
$1,025,000
2.4%For more information regarding the value of a property, please contact us for a free consultation.
2 Beds
5 Baths
SOLD DATE : 10/23/2024
Key Details
Sold Price $1,000,000
Property Type Condo
Sub Type Condo Townhouse
Listing Status Sold
Purchase Type For Sale
Approx. Sqft 2500-2749
Subdivision Exhibition Park
MLS Listing ID X9241987
Sold Date 10/23/24
Style 3-Storey
Bedrooms 2
HOA Fees $356
Annual Tax Amount $7,470
Tax Year 2024
Property Sub-Type Condo Townhouse
Property Description
Stunning 2700+ sq. ft. executive town home in historic Stewart Mill downtown area! Tons of space, lots of storage, 2 parking spots, outstanding location, no grass to mow, and absolutely gorgeous! Unique large living areas with expansive transom windows and loads of natural light. Main floor features family room with soaring 10 foot ceilings, arched windows, and full bath with upgraded shower. So much potential for this room - could be a fabulous private office with a street entrance and door to separate it from the rest of the house, or an additional bedroom with ensuite bathroom! Spacious living room with charming juliette balcony and large dining area. Modern kitchen with breakfast bar, large pantry, stainless appliances, and gorgeous stone backsplash! Sun-filled dinette features french doors with retractable screens to balcony--lets the outside in! Huge primary bedroom with generous sized sitting area, and ensuite with large glass shower, soaker tub, and double sinks! Large second bedroom features 2 window seats, and its own ensuite bathroom! Bedroom level window sills are 17 inches deep--finally get that restful night you've been hoping for! And that's not all! Finished basement with bathroom would be great for home gym, yoga studio, or a media room. Wonderful curb appeal--stone exterior with beautifully landscaped grounds. Amazing location: Steps away from walking/biking trails along the Royal Recreational Trail system--one way leads to the Guelph Lake Conservation area via Riverside Park and the other through downtown to Royal City Park. Minutes from endless dining options, coffee shops, shopping, the River Run Centre and the Sleeman Centre. Exhibition Park also minutes away with all it's amenities including kids playgrounds, tennis/pickleball courts/indoor arena, sports fields etc.. Easy 10 min walk to the Go Train. Just move in and enjoy refined downtown living!
Location
Province ON
County Wellington
Community Exhibition Park
Area Wellington
Zoning R4 C-1
Rooms
Family Room Yes
Basement Finished, Full
Kitchen 1
Interior
Interior Features Auto Garage Door Remote, Sump Pump, Water Purifier, Water Softener
Cooling Central Air
Laundry In-Suite Laundry
Exterior
Exterior Feature Landscaped
Parking Features Private
Garage Spaces 1.0
View Trees/Woods, City, River
Exposure West
Total Parking Spaces 2
Building
Foundation Poured Concrete
Locker None
Others
Pets Allowed Restricted
Read Less Info
Want to know what your home might be worth? Contact us for a FREE valuation!

Our team is ready to help you sell your home for the highest possible price ASAP
"My job is to find and attract mastery-based agents to the office, protect the culture, and make sure everyone is happy! "






