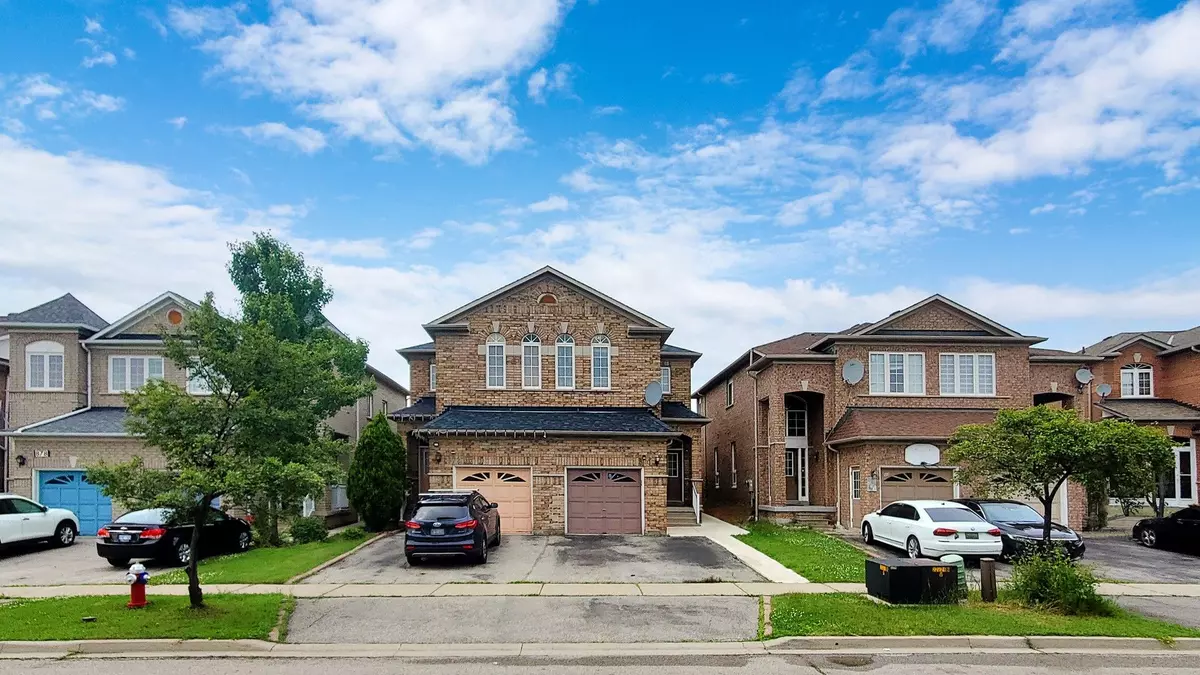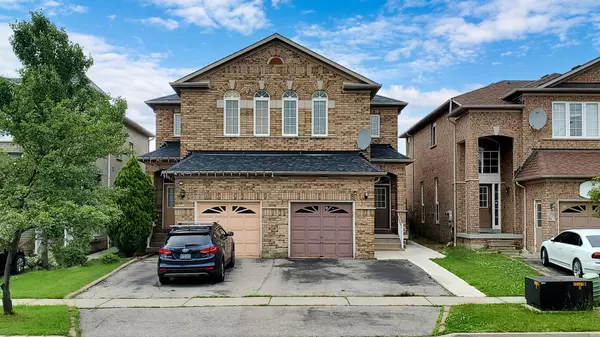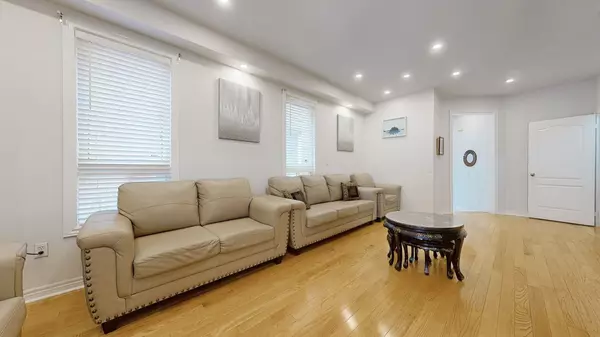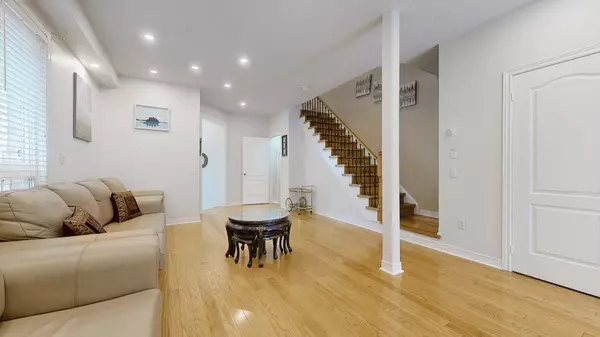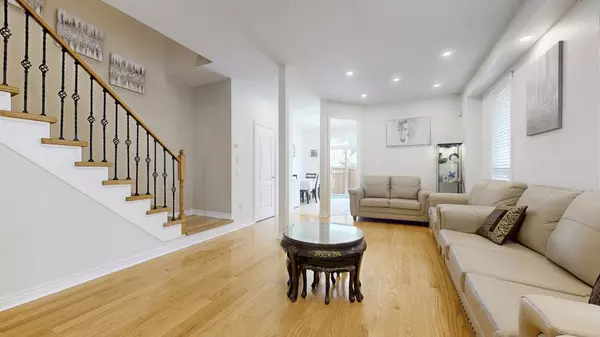$999,000
$999,988
0.1%For more information regarding the value of a property, please contact us for a free consultation.
4 Beds
4 Baths
SOLD DATE : 11/19/2024
Key Details
Sold Price $999,000
Property Type Multi-Family
Sub Type Semi-Detached
Listing Status Sold
Purchase Type For Sale
Approx. Sqft 1100-1500
Subdivision East Credit
MLS Listing ID W9234403
Sold Date 11/19/24
Style 2-Storey
Bedrooms 4
Annual Tax Amount $4,903
Tax Year 2024
Property Sub-Type Semi-Detached
Property Description
"Welcome to this stunning 3-bedroom semi-detached home ideally located in the heart of East Credit, one of Mississauga's most coveted communities. Situated on a quiet crescent near Heartland Area, this residence boasts a single garage with a double driveway accommodating up to 3 cars. Upon entering through the foyer, you are greeted by a spacious living room that seamlessly flows into the dining area. The updated kitchen features a breakfast area, ceramic floors, stainless steel appliances, quartz countertops with an under-mount sink, and elegant 9-ft ceilings throughout the main floor and Freshly painted. The fully finished basement includes a Recreation Room, large bedroom and a 4-piece washroom. Upstairs, the second floor features a generous primary bedroom with a 4-piece ensuite and a walk-in closet. Two additional bedrooms share a second 4-piece washroom. Notable updates include a newer furnace and AC replaced in 2023, an approximately 8-year-old roof, and a new tankless water heater. Outside, the fully fenced backyard provides privacy and includes cherry trees for your enjoyment. No offer dates....Priced for a quick sale, this home also offers potential for an in-law suite. Don't miss out on this fantastic opportunity!
Location
Province ON
County Peel
Community East Credit
Area Peel
Zoning RM2
Rooms
Family Room No
Basement Finished, Full
Kitchen 1
Separate Den/Office 1
Interior
Interior Features Carpet Free, Countertop Range, In-Law Capability
Cooling Central Air
Exterior
Exterior Feature Porch Enclosed
Parking Features Private
Garage Spaces 1.0
Pool None
Roof Type Asphalt Shingle
Lot Frontage 22.34
Lot Depth 105.13
Total Parking Spaces 3
Building
Foundation Concrete Block, Concrete
Read Less Info
Want to know what your home might be worth? Contact us for a FREE valuation!

Our team is ready to help you sell your home for the highest possible price ASAP
"My job is to find and attract mastery-based agents to the office, protect the culture, and make sure everyone is happy! "

