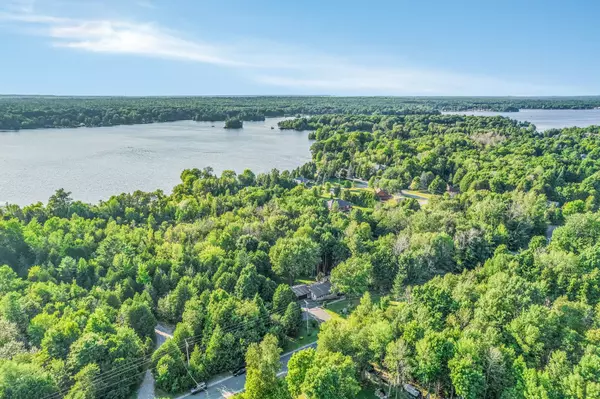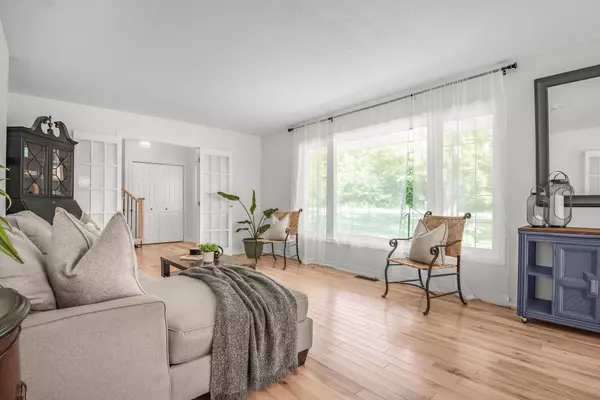$865,000
$899,800
3.9%For more information regarding the value of a property, please contact us for a free consultation.
5 Beds
4 Baths
SOLD DATE : 12/11/2024
Key Details
Sold Price $865,000
Property Type Single Family Home
Sub Type Detached
Listing Status Sold
Purchase Type For Sale
MLS Listing ID X9256516
Sold Date 12/11/24
Style Sidesplit 3
Bedrooms 5
Annual Tax Amount $3,106
Tax Year 2024
Property Description
Welcome to your dream home on Antelope Trail! This beautiful large family home features 5 spacious bedrooms and 4 bathrooms, with hardwood and tile flooring throughout. Step outside to enjoy the large deck or the charming stone patio, perfect for relaxing or entertaining guests. The home includes an attached double car garage with bonus lower garage at the back side of the house. DEEDED ACCESS provides access to FOUR LOVELY PARKS, owned and maintained by the Buckhorn Sands Property Owners Association ($130 per yr!) These parks are for the use of the members and their guests. Two of the parks can be used for swimming. The other two parks, Birch and Driftwood, have DOCKS included for the use of members and their guests. Driftwood Park has a BOAT RAMP with access for members only. The expansive yard offers plenty of room for outdoor activities and includes access to the serene Buckhorn Lake. Don't miss out on this stunning property!!!
Location
Province ON
County Peterborough
Community Rural Smith-Ennismore-Lakefield
Area Peterborough
Region Rural Smith-Ennismore-Lakefield
City Region Rural Smith-Ennismore-Lakefield
Rooms
Family Room Yes
Basement Full, Walk-Out
Kitchen 1
Separate Den/Office 2
Interior
Interior Features None
Cooling Central Air
Exterior
Parking Features Private
Garage Spaces 7.0
Pool None
Roof Type Shingles
Lot Frontage 129.39
Lot Depth 249.96
Total Parking Spaces 7
Building
Foundation Poured Concrete
Read Less Info
Want to know what your home might be worth? Contact us for a FREE valuation!

Our team is ready to help you sell your home for the highest possible price ASAP
"My job is to find and attract mastery-based agents to the office, protect the culture, and make sure everyone is happy! "






