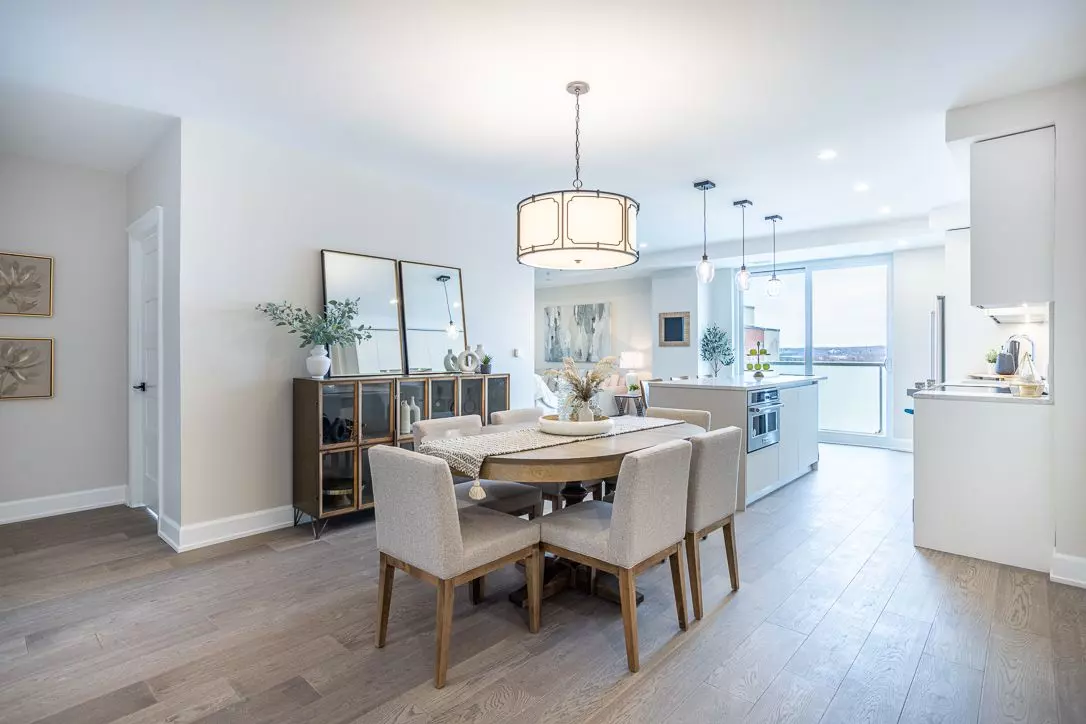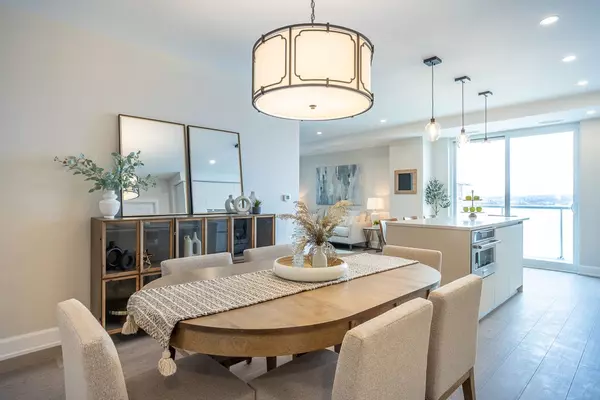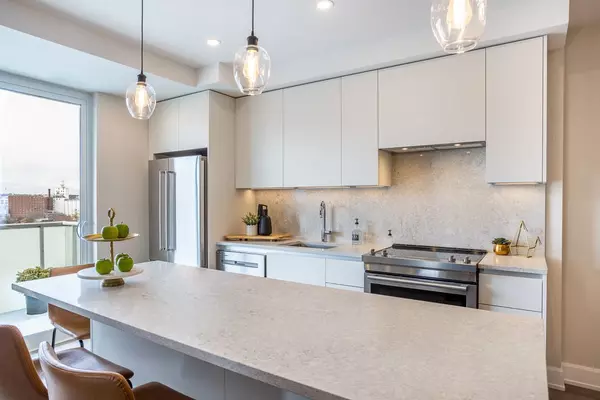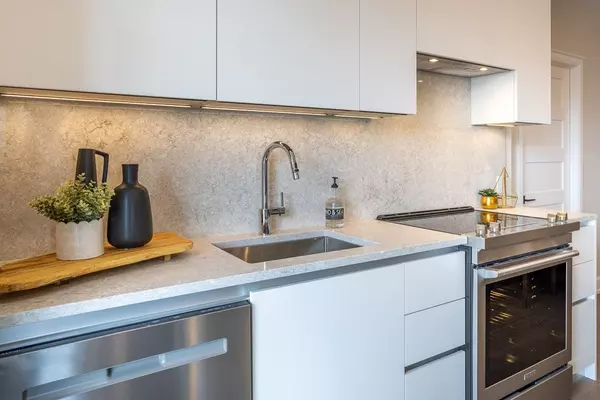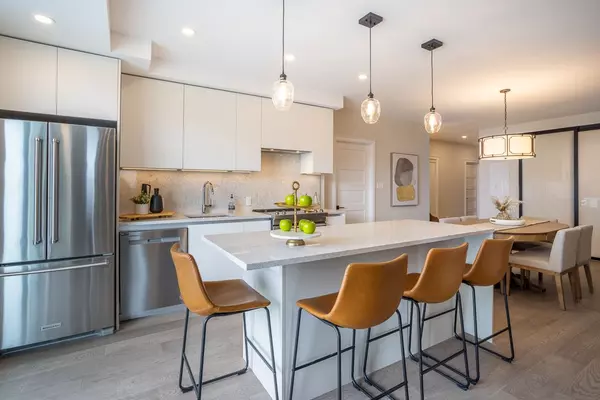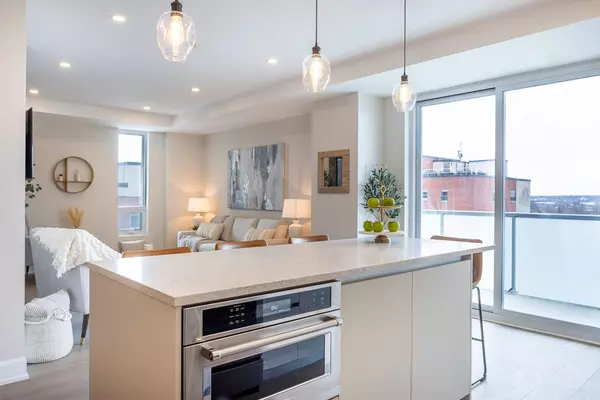$914,900
$914,900
For more information regarding the value of a property, please contact us for a free consultation.
4 Beds
2 Baths
SOLD DATE : 10/28/2024
Key Details
Sold Price $914,900
Property Type Condo
Sub Type Condo Apartment
Listing Status Sold
Purchase Type For Sale
Approx. Sqft 1400-1599
MLS Listing ID X8182800
Sold Date 10/28/24
Style Apartment
Bedrooms 4
Tax Year 2024
Property Description
This Brand New Light Filled 3 Bedroom Plus Den Luxury Condo is Absolutely Stunning and features an Open Floor Plan with 9 Foot Ceilings and over 1588 Square Feet. There are Many Designer Upgrades Thru-Out Including A Chefs inspired kitchen, W/ Oversized Island & Quartz Counter Tops, Quality Built-In Stainless Steel Appliances & Cabinetry Designed by the Leading Toronto & Italy Designer Muti. A Custom Designed floor to ceiling Stone Fireplace in the living area and a Beautifully Crafted Floor to Ceiling Ship Lap Fireplace that is the feature in the Primary Bedroom. The Primary Bedroom is Spacious and has a Walk in closet with automatic light switch and a Luxurious 5 Piece Ensuite Bathroom Featuring a Double Sink Vanity W/ Quartz Counters, A Frameless Glass Shower & A Soaker tub. And a Beautiful grey and white Italian stone floors and shower backdrop. Walk out to your Private Balcony With Frosted Glass overlooking the City Scape. Move into Peterborough's most Stylish & Luxurious Condo this Spring! Enjoy all the vast Amenities Including a Stylish Lobby, an 8th Floor Lounge & Party Room with a 2 Sided Fireplace and Private Dining Area that Walks Out to the Wrap Around Outdoor Roof Top Terrace with Panoramic Views Overlooking the City. A Vast Gym/Exercise Room with the latest Equipment and a pet washing station. Walk to East City's Many Shops, Eateries, Bakeries & Rogers Cove Beach & Park Taxes not yet assessed & Maintenance Fees are Approximate at .33 cents per square foot. Parking & Locker are available for purchase. This Suite is Ready and Easy to Show!
Location
Province ON
County Peterborough
Community Ashburnham
Area Peterborough
Zoning Single Family Residential
Region Ashburnham
City Region Ashburnham
Rooms
Family Room Yes
Basement None
Kitchen 1
Separate Den/Office 1
Interior
Interior Features Built-In Oven
Cooling Central Air
Fireplaces Number 2
Fireplaces Type Electric
Laundry Ensuite
Exterior
Parking Features Underground
Amenities Available Recreation Room, Concierge, Bike Storage, Gym
View City
Exposure West
Building
Locker Owned
Others
Security Features Concierge/Security,Alarm System
Pets Allowed Restricted
Read Less Info
Want to know what your home might be worth? Contact us for a FREE valuation!

Our team is ready to help you sell your home for the highest possible price ASAP
"My job is to find and attract mastery-based agents to the office, protect the culture, and make sure everyone is happy! "

