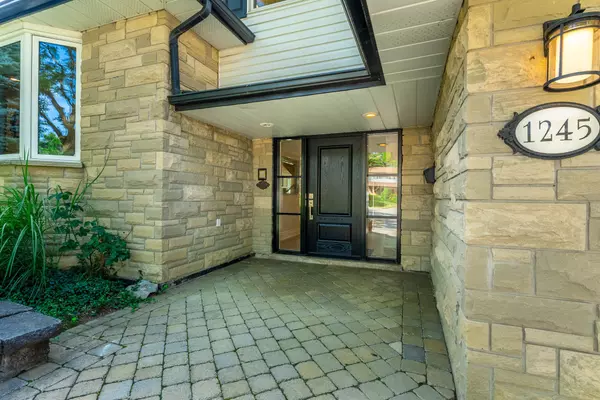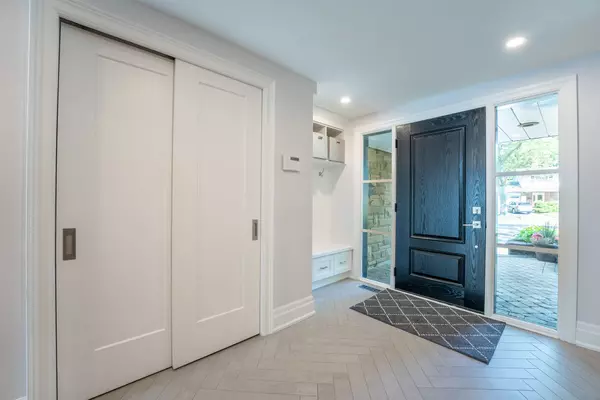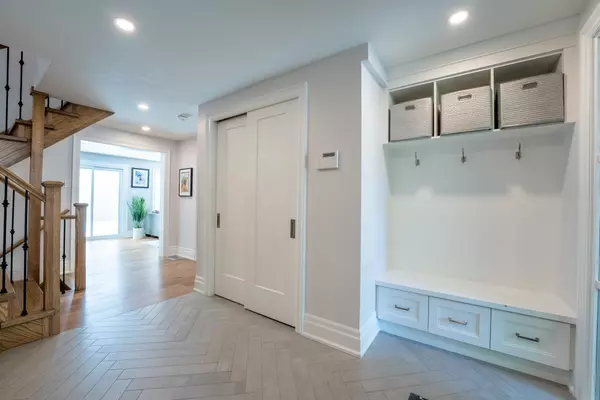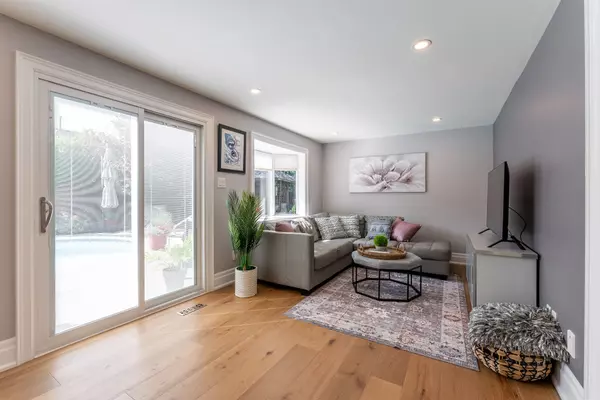$1,330,000
$1,399,900
5.0%For more information regarding the value of a property, please contact us for a free consultation.
5 Beds
3 Baths
SOLD DATE : 09/27/2024
Key Details
Sold Price $1,330,000
Property Type Single Family Home
Sub Type Detached
Listing Status Sold
Purchase Type For Sale
Approx. Sqft 1500-2000
Subdivision Palmer
MLS Listing ID W9032153
Sold Date 09/27/24
Style Sidesplit 4
Bedrooms 5
Annual Tax Amount $5,867
Tax Year 2024
Property Sub-Type Detached
Property Description
This house has been renovated from top to bottom & is in a quiet court in Burlington. The foyer welcomes you with herringbone tiles & built-in cabinets. This level has a family room, home gym, & newly updated 3pc bath with walk-in shower. The 2nd level has a kitchen, dining, and living room. The kitchen has white cabinets, quartz countertops, s/s appliances, a 6-burner gas stove, built in microwave, wine fridge, stylish pot filler, & a coffee station. Access the backyard from the kitchen & the lower living area. The upper level has a primary bed which has a walk-in closet & 3pc ensuite bath. This level also has 2 additional beds & a 4pc main bath. The basement has 2 beds, laundry room, & heaps of storage. Entertain your guests in the backyard that has an in-ground pool, pergola, fishpond, & lush garden beds. Additional features; carpet free, central vacuum, herringbone tiles, hardwood flooring throughout, totally updated in 2020-2021, spray foam insulation on all exterior walls. RSA.
Location
Province ON
County Halton
Community Palmer
Area Halton
Rooms
Family Room Yes
Basement Finished, Full
Kitchen 1
Separate Den/Office 2
Interior
Interior Features None
Cooling Central Air
Exterior
Parking Features Private Double
Pool Inground
Roof Type Asphalt Shingle
Lot Frontage 36.85
Lot Depth 89.73
Total Parking Spaces 3
Building
Foundation Poured Concrete
Read Less Info
Want to know what your home might be worth? Contact us for a FREE valuation!

Our team is ready to help you sell your home for the highest possible price ASAP
"My job is to find and attract mastery-based agents to the office, protect the culture, and make sure everyone is happy! "






