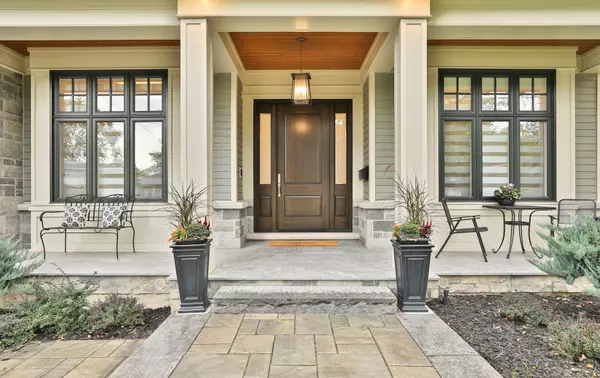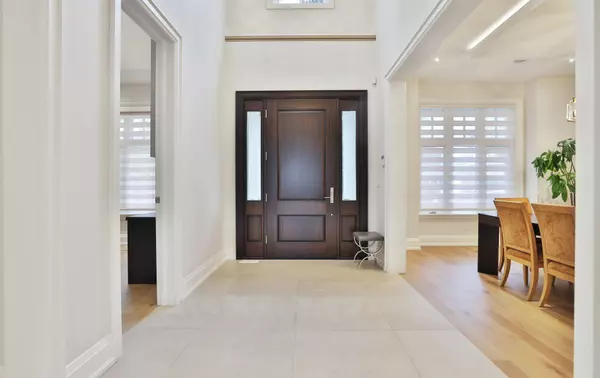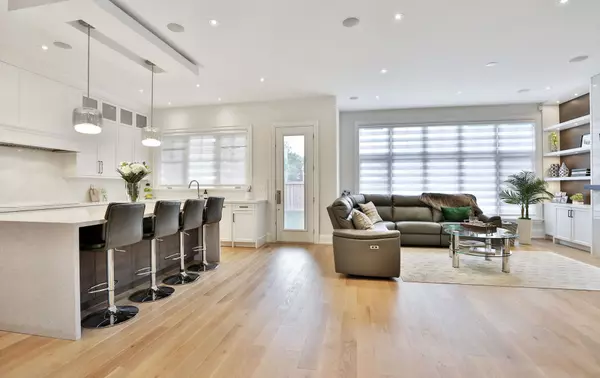$2,935,000
$2,999,000
2.1%For more information regarding the value of a property, please contact us for a free consultation.
4 Beds
5 Baths
SOLD DATE : 10/30/2024
Key Details
Sold Price $2,935,000
Property Type Single Family Home
Sub Type Detached
Listing Status Sold
Purchase Type For Sale
Approx. Sqft 3500-5000
Subdivision Lakeview
MLS Listing ID W8275708
Sold Date 10/30/24
Style 2-Storey
Bedrooms 4
Annual Tax Amount $13,941
Tax Year 2023
Property Sub-Type Detached
Property Description
Stunning Custom-Built Home In Desirable Lakeview, Located On A Family Friendly Cul-De-Sac That Leads Into Serson Park!Enjoy Over 4700 Sq Ft Of Luxurious Living Space With A Grand 20 Ft Foyer & 10 Ft Ceilings On The Main Floor, 9 ft ceilings on 2nd floor & basement. Designed By Joris Keeren And Built W/Exquisite Attention To Detail & High End Finishes Inc/White Oak Floors Throughout, Custom Built Cabinetry By Millworx, Heated Tile Floors ,Built-In 7-Zone Speakers &Fully Finished Walk Up Basement Leading To Private, Pool-Sized Yard W/Covered Porch & Speakers. Incredible Chef's Kitchen With Waterfall Island, Built-In Appliances, Butler's Pantry & Walk-In Pantry. Oversized garage w/direct entry to spacious mudroom w/built-in closets & sink. Rough in for electric car charger. Whole house water filtration system. Walk To Lakefront Trails, Marina, Top Rated School (Public and Private- Toronto French School) & Shops!
Location
Province ON
County Peel
Community Lakeview
Area Peel
Rooms
Family Room Yes
Basement Finished, Walk-Up
Kitchen 1
Interior
Interior Features Sump Pump, Upgraded Insulation, Air Exchanger, Auto Garage Door Remote, Bar Fridge, Built-In Oven, Central Vacuum, Water Purifier, Carpet Free, Countertop Range, ERV/HRV, Storage, Water Heater Owned
Cooling Central Air
Fireplaces Number 2
Fireplaces Type Natural Gas, Family Room, Rec Room
Exterior
Exterior Feature Lawn Sprinkler System, Porch
Parking Features Private Double
Garage Spaces 2.0
Pool None
Roof Type Shingles
Lot Frontage 70.0
Lot Depth 109.83
Total Parking Spaces 6
Building
Foundation Poured Concrete
Others
Security Features Alarm System,Carbon Monoxide Detectors
Read Less Info
Want to know what your home might be worth? Contact us for a FREE valuation!

Our team is ready to help you sell your home for the highest possible price ASAP
"My job is to find and attract mastery-based agents to the office, protect the culture, and make sure everyone is happy! "






