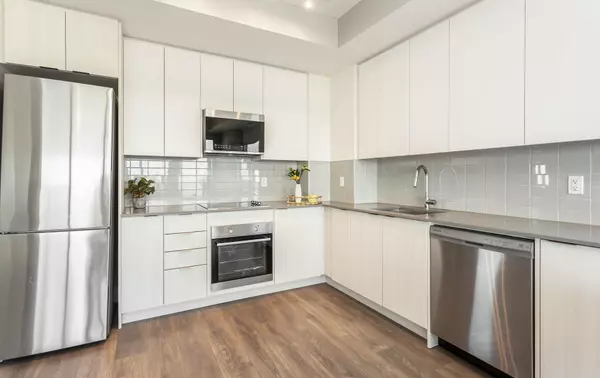$770,000
$814,900
5.5%For more information regarding the value of a property, please contact us for a free consultation.
2 Beds
2 Baths
SOLD DATE : 09/16/2024
Key Details
Sold Price $770,000
Property Type Condo
Sub Type Condo Apartment
Listing Status Sold
Purchase Type For Sale
Approx. Sqft 900-999
Subdivision Uptown Core
MLS Listing ID W8387428
Sold Date 09/16/24
Style Apartment
Bedrooms 2
HOA Fees $792
Annual Tax Amount $3,129
Tax Year 2023
Property Sub-Type Condo Apartment
Property Description
Experience Luxurious Living In This Stunning 939 Sq Ft Corner Unit, Featuring An Open Concept Design With 2 Bedrooms And 2 Bathrooms In The Heart Of The Uptown Core. Enjoy Breathtaking Views Of The Lake From Two South And East-Facing Balconies, Complete With Stainless Steel Appliances, Granite Countertops, And Wide Plank Laminate Flooring. The Master Bedroom Boasts A Spacious Walk-In Closet, While The Unit Also Features 9 Ft Smooth Ceilings And In-Suite Laundry. Conveniently Located Near Hospitals, Schools, Parks, Public Transit, Highways, And Shopping, This Unit Is The Perfect Place To Call Home.
Location
Province ON
County Halton
Community Uptown Core
Area Halton
Zoning Residential
Rooms
Family Room No
Basement None
Kitchen 1
Interior
Interior Features None
Cooling Central Air
Laundry Ensuite
Exterior
Parking Features Underground
Garage Spaces 1.0
Amenities Available Exercise Room, Party Room/Meeting Room, Outdoor Pool, Gym, Concierge, Visitor Parking
View Lake
Exposure South East
Total Parking Spaces 1
Building
Foundation Concrete
Locker Owned
Others
Security Features Concierge/Security
Pets Allowed Restricted
Read Less Info
Want to know what your home might be worth? Contact us for a FREE valuation!

Our team is ready to help you sell your home for the highest possible price ASAP
"My job is to find and attract mastery-based agents to the office, protect the culture, and make sure everyone is happy! "






