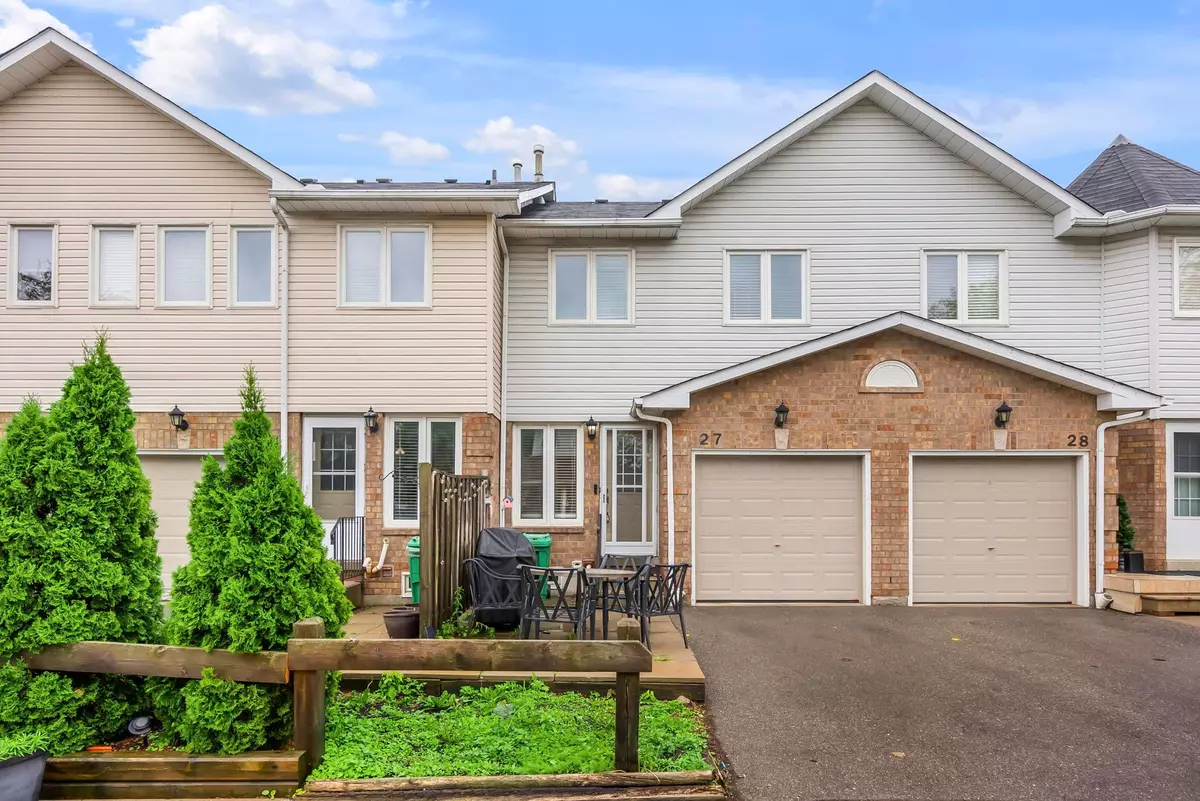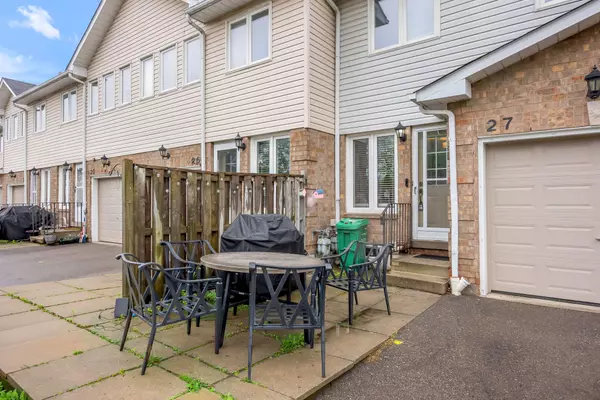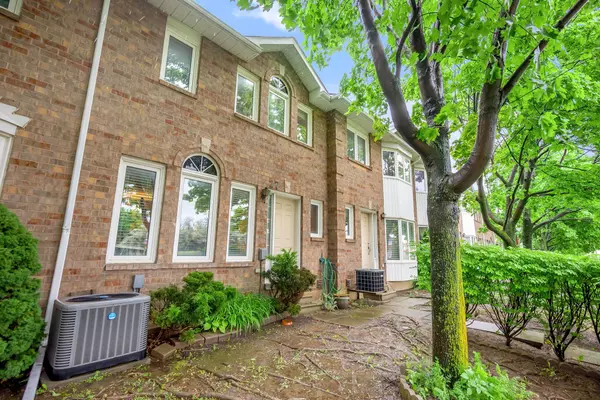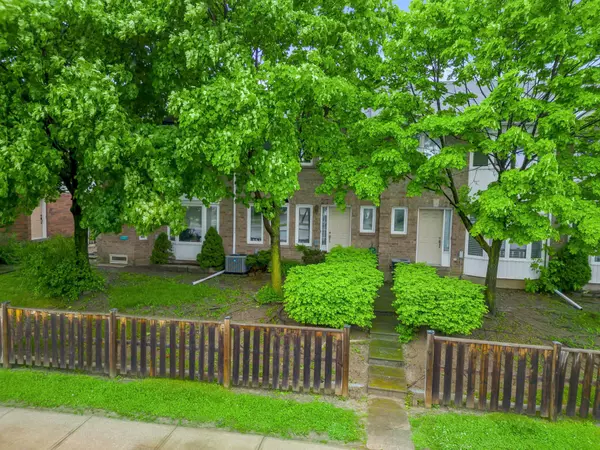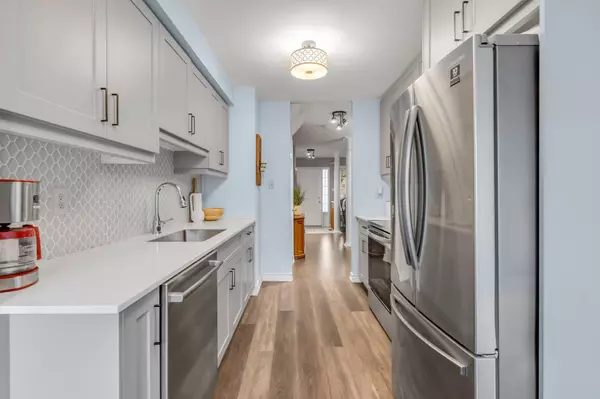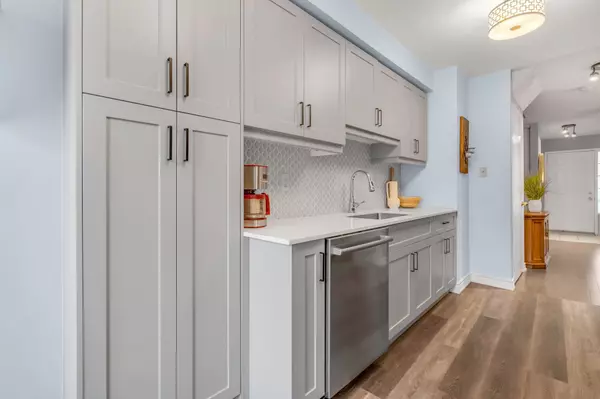$775,000
$799,900
3.1%For more information regarding the value of a property, please contact us for a free consultation.
3 Beds
3 Baths
SOLD DATE : 08/26/2024
Key Details
Sold Price $775,000
Property Type Condo
Sub Type Condo Townhouse
Listing Status Sold
Purchase Type For Sale
Approx. Sqft 1200-1399
Subdivision East Credit
MLS Listing ID W8385796
Sold Date 08/26/24
Style 2-Storey
Bedrooms 3
HOA Fees $420
Annual Tax Amount $3,644
Tax Year 2024
Property Sub-Type Condo Townhouse
Property Description
Wow, are you ready!? Incredible opportunity to move into this fantastic, well run and family friendly townhome community in East Credit! Renovated kitchen with updated cabinetry, stainless steel appliances, backsplash and counters! New hardwood flooring through main level seamlessly blends dining and family rooms! Convenient floor plan with 2 pc bathroom, additional entry storage area at back door and open concept flow. Upstairs, the primary bedroom has a 4 pc ensuite, walk in closet and very generous size ideal for King sized bedroom furniture. Freshly steam cleaned broadloom throughout. The lower level is finished to include a family room, with laundry room and ample storage space out of sight! New front patios this summer! See #13 for finished product! Incredible park in the centre of the complex for the kids to play. Ideal location to access all area amenities and highways! Open House Saturday June 1 2-4pm.
Location
Province ON
County Peel
Community East Credit
Area Peel
Rooms
Family Room Yes
Basement Finished
Kitchen 1
Interior
Interior Features Auto Garage Door Remote
Cooling Central Air
Laundry Laundry Room
Exterior
Exterior Feature Patio
Parking Features Private
Garage Spaces 1.0
Amenities Available Visitor Parking
View Park/Greenbelt
Roof Type Asphalt Shingle
Exposure East West
Total Parking Spaces 2
Building
Foundation Concrete Block
Locker None
Others
Pets Allowed Restricted
Read Less Info
Want to know what your home might be worth? Contact us for a FREE valuation!

Our team is ready to help you sell your home for the highest possible price ASAP
"My job is to find and attract mastery-based agents to the office, protect the culture, and make sure everyone is happy! "

