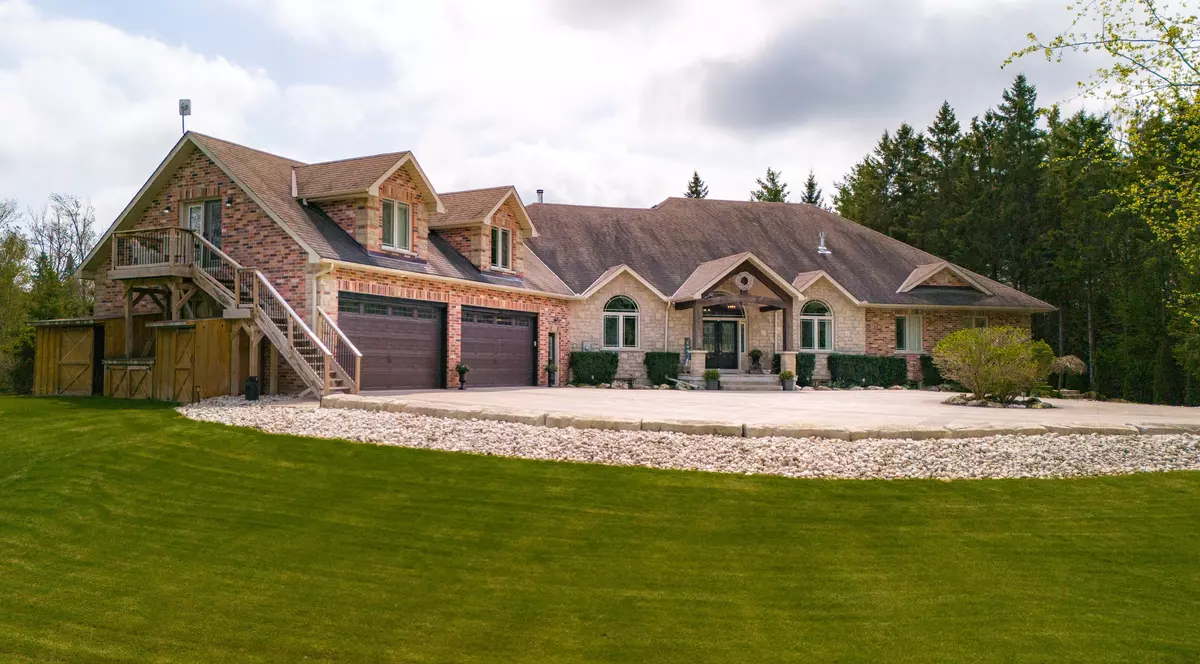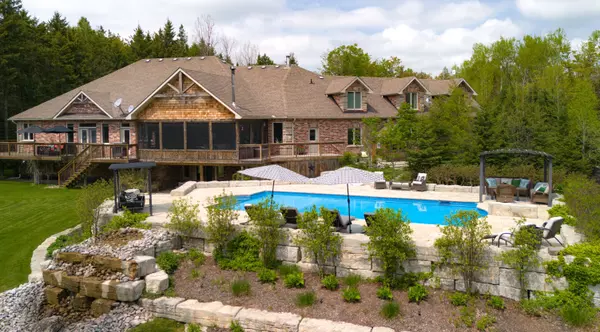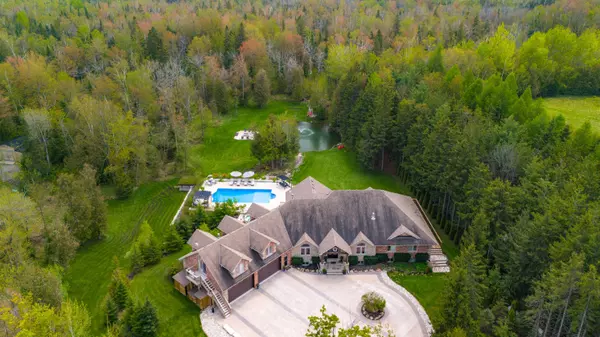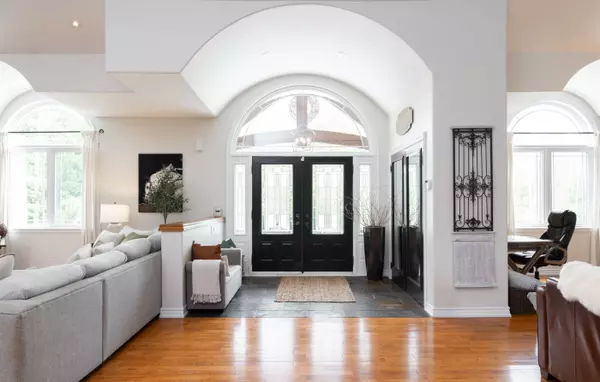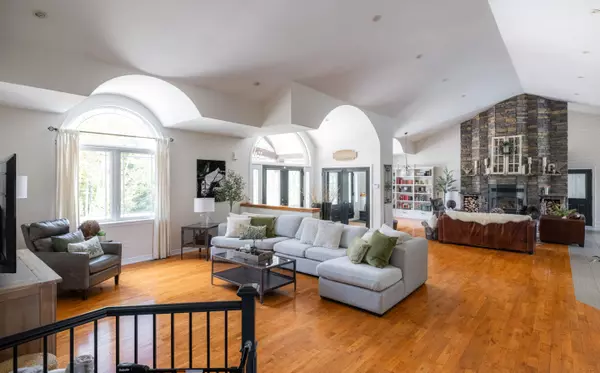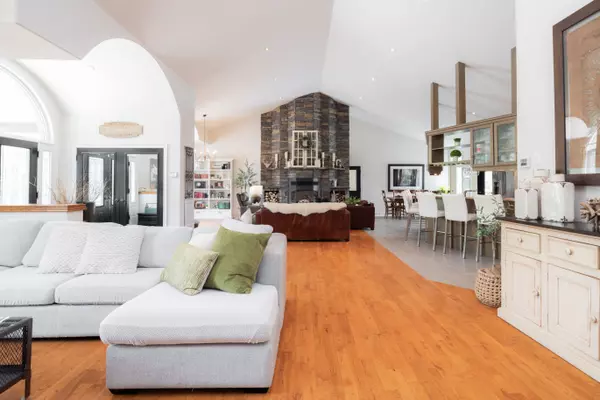$2,900,000
$2,999,000
3.3%For more information regarding the value of a property, please contact us for a free consultation.
7 Beds
5 Baths
10 Acres Lot
SOLD DATE : 09/25/2024
Key Details
Sold Price $2,900,000
Property Type Single Family Home
Sub Type Detached
Listing Status Sold
Purchase Type For Sale
Approx. Sqft 3500-5000
Subdivision Rural Mono
MLS Listing ID X8350216
Sold Date 09/25/24
Style Bungaloft
Bedrooms 7
Annual Tax Amount $11,383
Tax Year 2023
Lot Size 10.000 Acres
Property Sub-Type Detached
Property Description
Located in the rolling countryside of Mono Township, this stately bungaloft sits privately on 10 picturesque acres comprised of a mixture of mature woods and park-like grounds. The home is generously size with over 8000 sqft of finished living space and 4 +3 beds and 5 baths with a great floor plan. The main level is filled with natural light and features a vaulted ceiling with an impressive floor to ceiling stone, wood burning fireplace. The layout is an entertainers dream with an open concept kitchen and living area with plenty of room for people to gather. Off the dining area is a three season Muskoka room which overlooks the pool and pond, a perfectly peaceful setting. The primary bedroom suite has a large walk-in closet, spa-like 5 pc ensuite and a walk-out through french doors onto the back deck. The walk-out lower level features a large family room with a wet bar, heated floors, two bedrooms and a newly updated luxury 5 pc bath. The loft above the garage is a self-contained living area with full kitchen and 4 pc bath. It is drenched in sunlight and is the perfect in-law/nanny suite. Outside, offers an idyllic setting with several water features including a pool and patio, waterfall and spring fed pond with a fountain. The pool equipment is neatly hidden away in a pool shed which has an environmentally friendly living roof. There are plenty of spaces to sit and relax including the fire pit, pool patio which gets full sun all day and the expansive deck which runs from one end of the house to the other.
Location
Province ON
County Dufferin
Community Rural Mono
Area Dufferin
Rooms
Family Room Yes
Basement Finished with Walk-Out, Walk-Up
Kitchen 2
Separate Den/Office 3
Interior
Interior Features In-Law Capability
Cooling Central Air
Exterior
Exterior Feature Deck, Hot Tub, Landscaped, Lighting, Private Pond, Privacy
Parking Features Circular Drive
Garage Spaces 4.0
Pool Inground
Roof Type Asphalt Shingle
Lot Frontage 10.2
Total Parking Spaces 14
Building
Lot Description Irregular Lot
Foundation Poured Concrete
Others
Senior Community Yes
Read Less Info
Want to know what your home might be worth? Contact us for a FREE valuation!

Our team is ready to help you sell your home for the highest possible price ASAP
"My job is to find and attract mastery-based agents to the office, protect the culture, and make sure everyone is happy! "

