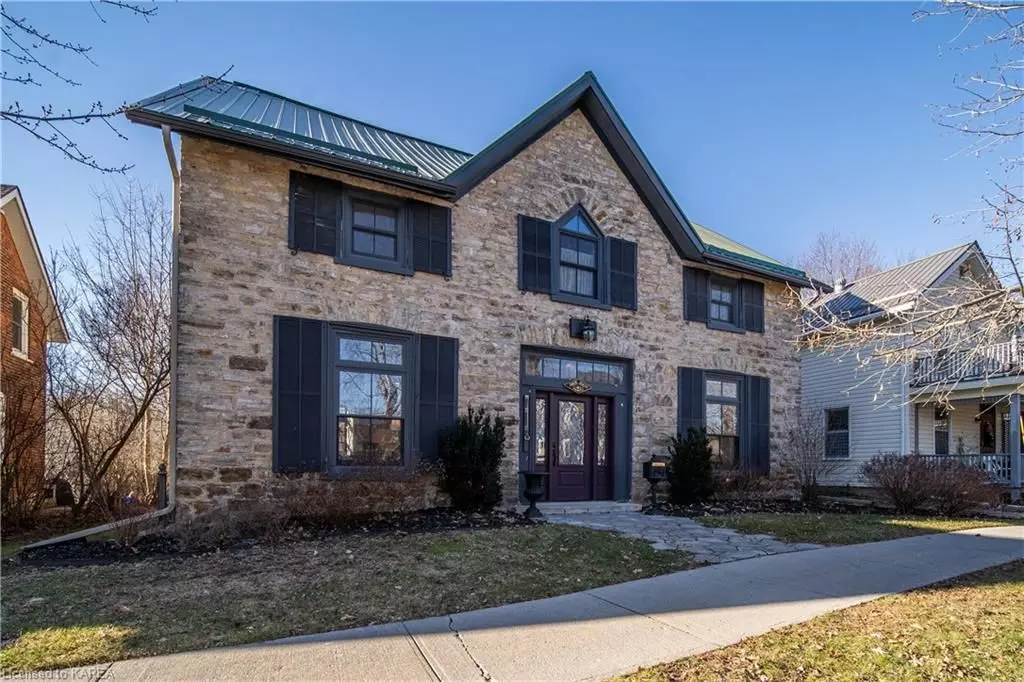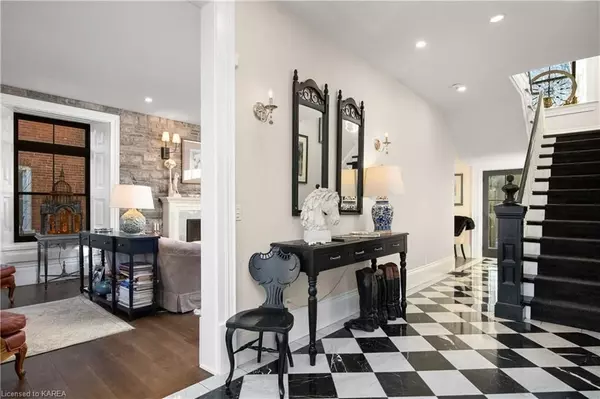$1,500,000
$1,600,000
6.3%For more information regarding the value of a property, please contact us for a free consultation.
4 Beds
4 Baths
4,363 SqFt
SOLD DATE : 05/29/2024
Key Details
Sold Price $1,500,000
Property Type Single Family Home
Sub Type Detached
Listing Status Sold
Purchase Type For Sale
Square Footage 4,363 sqft
Price per Sqft $343
Subdivision Gananoque
MLS Listing ID X9029713
Sold Date 05/29/24
Style 2-Storey
Bedrooms 4
Annual Tax Amount $6,085
Tax Year 2023
Property Sub-Type Detached
Property Description
Introducing luxurious Sage Hall, a beautifully transformed stone 2 full storey, previous vicarage. After a total restoration, it is safe to say that this home is unlike any other in the area. This high-end property comes with premium materials such as marble, birch 7-inch hardwood floors, beautiful wall sconces, recessed lighting in the primary, in-floor heating in the master bathroom and back garden room and high-end light fixtures throughout. The foyer is elegant with marble flooring with the original stained-glass transom of St. Cecilia where the morning light streams in to cast its colourful rays. Enjoy the technologically advanced appliances and heating and cooling systems that can be remotely controlled. This house is surrounded by professionally landscaped gardens on a deep lot overlooking a wooded area that leads to a preserved forest. This view you can enjoy from your wrap-around porch, a paved patio deck or your upper-level deck off the master bedroom with glass railings and outdoor privacy panels. The primary bedroom also features a wooden beamed cathedral ceiling. Aspects such as Marvin windows with black cladding, the 3 gas fireplaces with custom-designed mantels, the stand-alone soaker tubs, glass shower panels, and an imported butler's bell all bring individuality and opulence to Sage Hall. Located in the heart of the 1000 Islands near the end of a quiet cul-de-sac, on sought-after Princess Street, that overlooks the St. Lawrence River and the marina below. Don't miss your chance to live in this timeless stunner. A full list of upgrades is available upon request.
Location
Province ON
County Leeds & Grenville
Community Gananoque
Area Leeds & Grenville
Zoning CR
Rooms
Basement Unfinished, Crawl Space
Kitchen 1
Interior
Interior Features Countertop Range, Separate Heating Controls, Water Heater Owned
Cooling Central Air
Fireplaces Number 3
Fireplaces Type Other, Living Room, Family Room
Exterior
Exterior Feature Deck, Lighting, Privacy
Parking Features Private
Pool None
Community Features Park
View Forest, Trees/Woods
Roof Type Metal
Lot Frontage 60.0
Lot Depth 120.0
Exposure West
Total Parking Spaces 4
Building
Foundation Stone
New Construction false
Others
Senior Community No
Security Features Carbon Monoxide Detectors,Smoke Detector
Read Less Info
Want to know what your home might be worth? Contact us for a FREE valuation!

Our team is ready to help you sell your home for the highest possible price ASAP
"My job is to find and attract mastery-based agents to the office, protect the culture, and make sure everyone is happy! "






